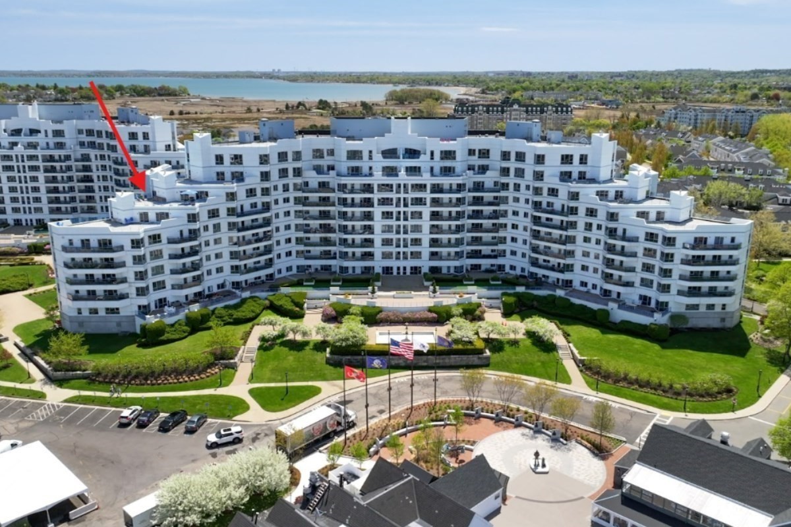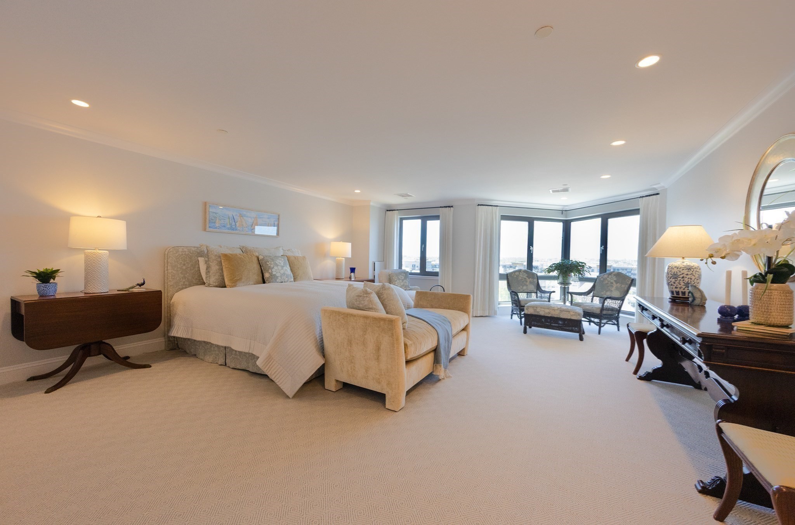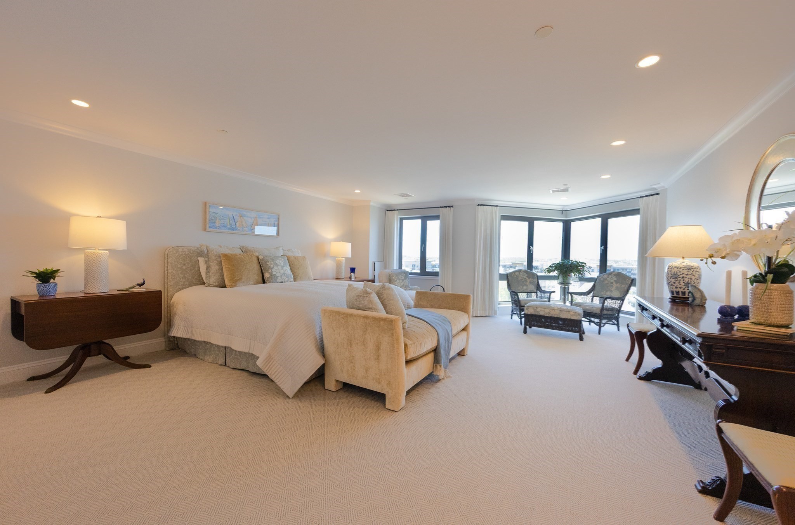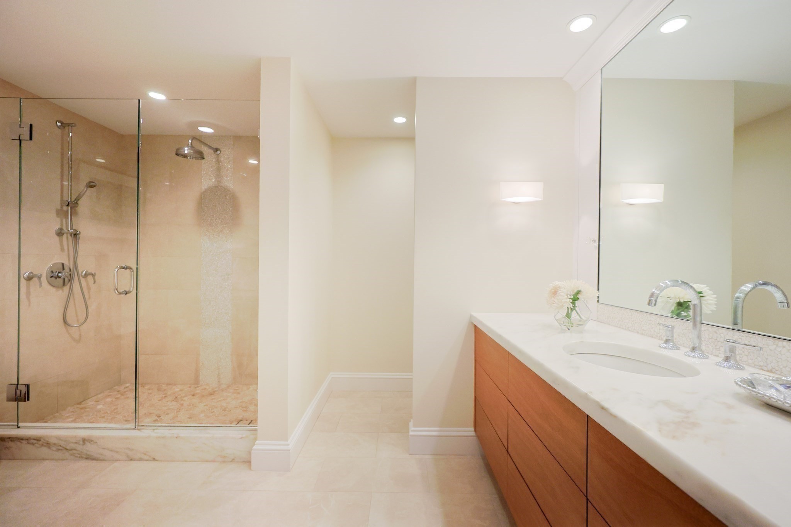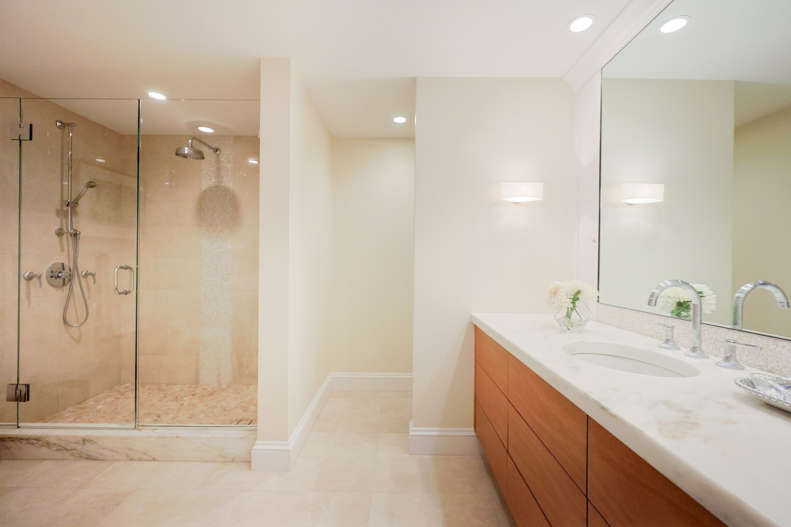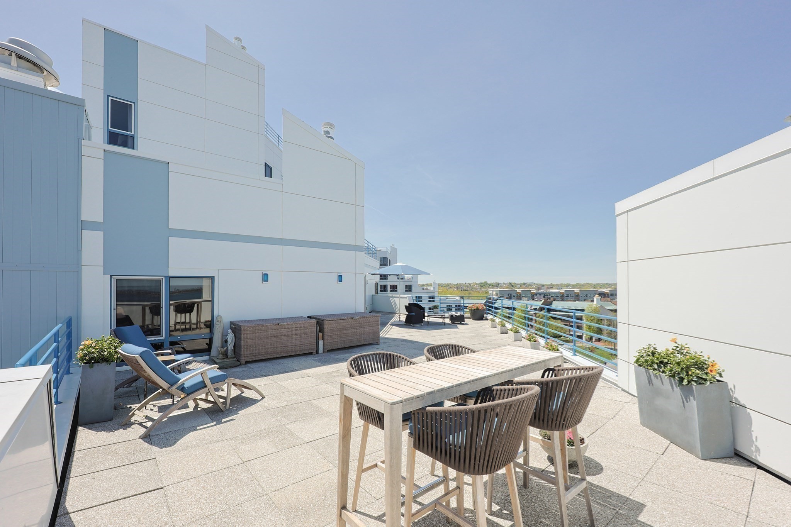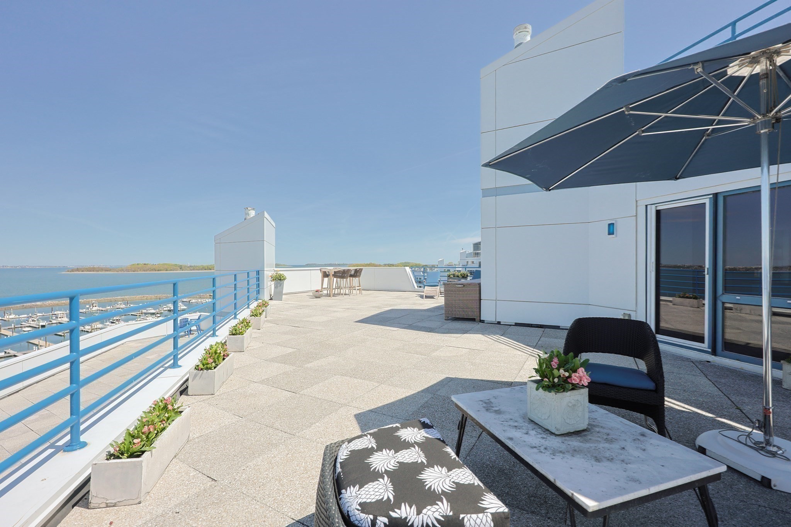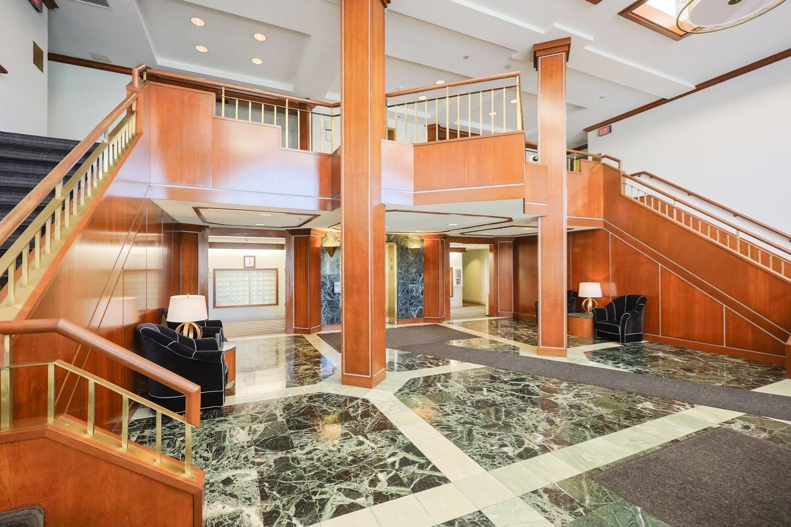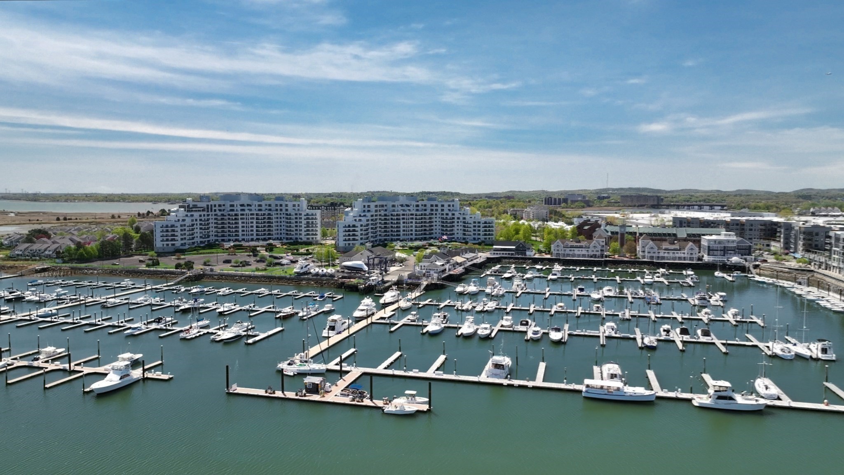Property Description
Property Overview
Property Details click or tap to expand
Kitchen, Dining, and Appliances
- Kitchen Dimensions: 12'5"X19
- Kitchen Level: First Floor
- Countertops - Stone/Granite/Solid, Recessed Lighting
- Dishwasher, Disposal, Dryer, Microwave, Refrigerator, Wall Oven, Washer, Washer Hookup
Bedrooms
- Bedrooms: 2
- Master Bedroom Dimensions: 17'4"X36'6"
- Master Bedroom Level: First Floor
- Master Bedroom Features: Bathroom - Full, Flooring - Wall to Wall Carpet, Recessed Lighting
- Bedroom 2 Dimensions: 16'9"X25'11"
- Bedroom 2 Level: First Floor
- Master Bedroom Features: Flooring - Hardwood, Recessed Lighting
Other Rooms
- Total Rooms: 7
- Living Room Dimensions: 33'6"X22'10"
- Living Room Level: First Floor
- Living Room Features: Balcony / Deck, Flooring - Wall to Wall Carpet
- Family Room Dimensions: 14'11"X17'10"
- Family Room Level: First Floor
- Family Room Features: Flooring - Wall to Wall Carpet
Bathrooms
- Full Baths: 2
- Half Baths 1
- Bathroom 1 Dimensions: 9'3"X11'7"
- Bathroom 1 Level: First Floor
- Bathroom 1 Features: Bathroom - 3/4
- Bathroom 2 Dimensions: 5'10"X8'4"
- Bathroom 2 Level: First Floor
- Bathroom 2 Features: Bathroom - Full, Recessed Lighting
- Bathroom 3 Dimensions: 9'4"X6'5"
- Bathroom 3 Level: First Floor
- Bathroom 3 Features: Bathroom - Half, Flooring - Stone/Ceramic Tile, Recessed Lighting
Amenities
- Amenities: Marina, Walk/Jog Trails
- Association Fee Includes: Clubroom, Elevator, Exercise Room, Exterior Maintenance, Extra Storage, Hot Water, Landscaping, Master Insurance, Refuse Removal, Reserve Funds, Road Maintenance, Sewer, Snow Removal, Walking/Jogging Trails, Water
Utilities
- Heating: Common, Electric, Forced Air, Forced Air, Gas, Geothermal Heat Source, Heat Pump, Hot Air Gravity, Humidifier, Individual, Oil, Oil, Space Heater, Steam, Unit Control, Wind
- Heat Zones: 4
- Cooling: Central Air, Heat Pump, Individual, None, Unit Control
- Cooling Zones: 4
- Electric Info: 150 Amps, Circuit Breakers, Underground
- Utility Connections: for Electric Dryer, for Electric Oven, for Electric Range, Washer Hookup
- Water: City/Town Water, Private
- Sewer: City/Town Sewer, Private
Unit Features
- Square Feet: 2503
- Unit Building: 707
- Unit Level: 7
- Security: Concierge
- Floors: 1
- Pets Allowed: No
- Fireplaces: 1
- Laundry Features: In Unit
- Accessability Features: Yes
Condo Complex Information
- Condo Name: Marina Point Condominiums
- Condo Type: Condo
- Complex Complete: U
- Number of Units: 245
- Number of Units Owner Occupied: 211
- Owner Occupied Data Source: Association
- Elevator: Yes
- Condo Association: U
- HOA Fee: $1,894
- Fee Interval: Monthly
- Management: Professional - On Site
- >Optional Fee: 75.00
- Optional Fee Includes: Extra Storage
Construction
- Year Built: 1987
- Style: High-Rise, Raised Ranch, Walk-out
- Construction Type: Stone/Concrete
- Roof Material: Rubber
- Flooring Type: Hardwood, Marble, Tile, Wall to Wall Carpet
- Lead Paint: Unknown
- Warranty: No
Garage & Parking
- Garage Parking: Deeded, Garage Door Opener, Under
- Garage Spaces: 2
- Parking Features: 1-10 Spaces, Deeded, Guest, Off-Street, Open, Other (See Remarks), Paved Driveway, Under
Exterior & Grounds
- Exterior Features: City View(s), Deck, Decorative Lighting, Professional Landscaping, Sprinkler System
- Pool: No
- Waterfront Features: Ocean
- Distance to Beach: 1 to 2 Mile
- Beach Ownership: Public
- Beach Description: Ocean
Other Information
- MLS ID# 73368123
- Last Updated: 05/30/25
- Terms: Contract for Deed, Rent w/Option
Property History click or tap to expand
| Date | Event | Price | Price/Sq Ft | Source |
|---|---|---|---|---|
| 05/10/2025 | Active | $1,999,900 | $799 | MLSPIN |
| 05/06/2025 | New | $1,999,900 | $799 | MLSPIN |
Mortgage Calculator
Map & Resources
Boardwalk Pizza
Pizzeria
0.15mi
Port 305 Bar & Restaurant
Restaurant
0.06mi
Siros Restaurant
Italian & Mediterranean & Seafood Restaurant
0.06mi
Victory Point Bar & Grill
Restaurant
0.14mi
Squantum Point Park
State Park
0.17mi
Dickinson Waterfront
Recreation Ground
0.34mi
Marina Bay Market
Convenience
0.17mi
Seller's Representative: Marie Presti, The Presti Group, Inc.
MLS ID#: 73368123
© 2025 MLS Property Information Network, Inc.. All rights reserved.
The property listing data and information set forth herein were provided to MLS Property Information Network, Inc. from third party sources, including sellers, lessors and public records, and were compiled by MLS Property Information Network, Inc. The property listing data and information are for the personal, non commercial use of consumers having a good faith interest in purchasing or leasing listed properties of the type displayed to them and may not be used for any purpose other than to identify prospective properties which such consumers may have a good faith interest in purchasing or leasing. MLS Property Information Network, Inc. and its subscribers disclaim any and all representations and warranties as to the accuracy of the property listing data and information set forth herein.
MLS PIN data last updated at 2025-05-30 10:10:00




