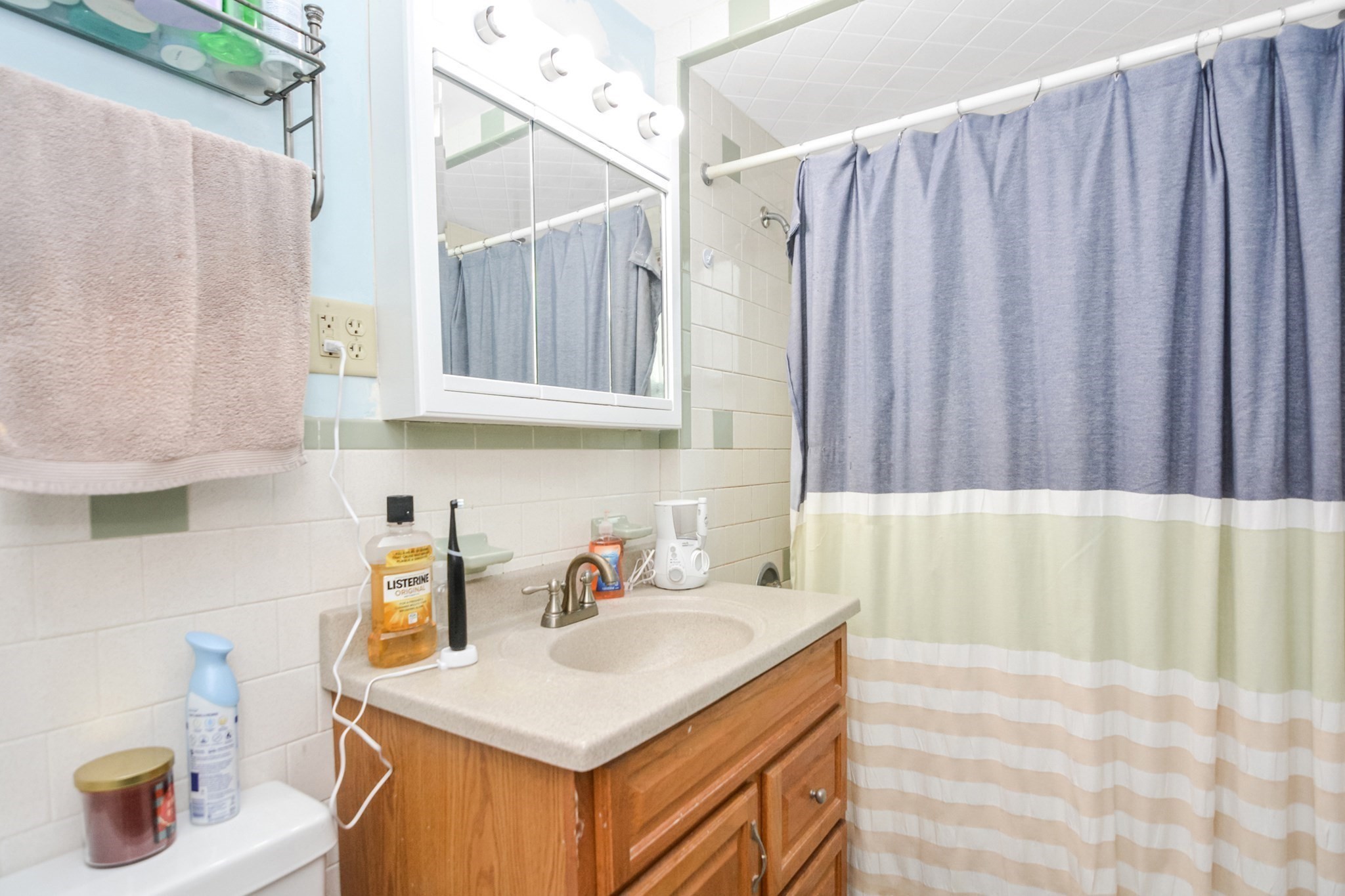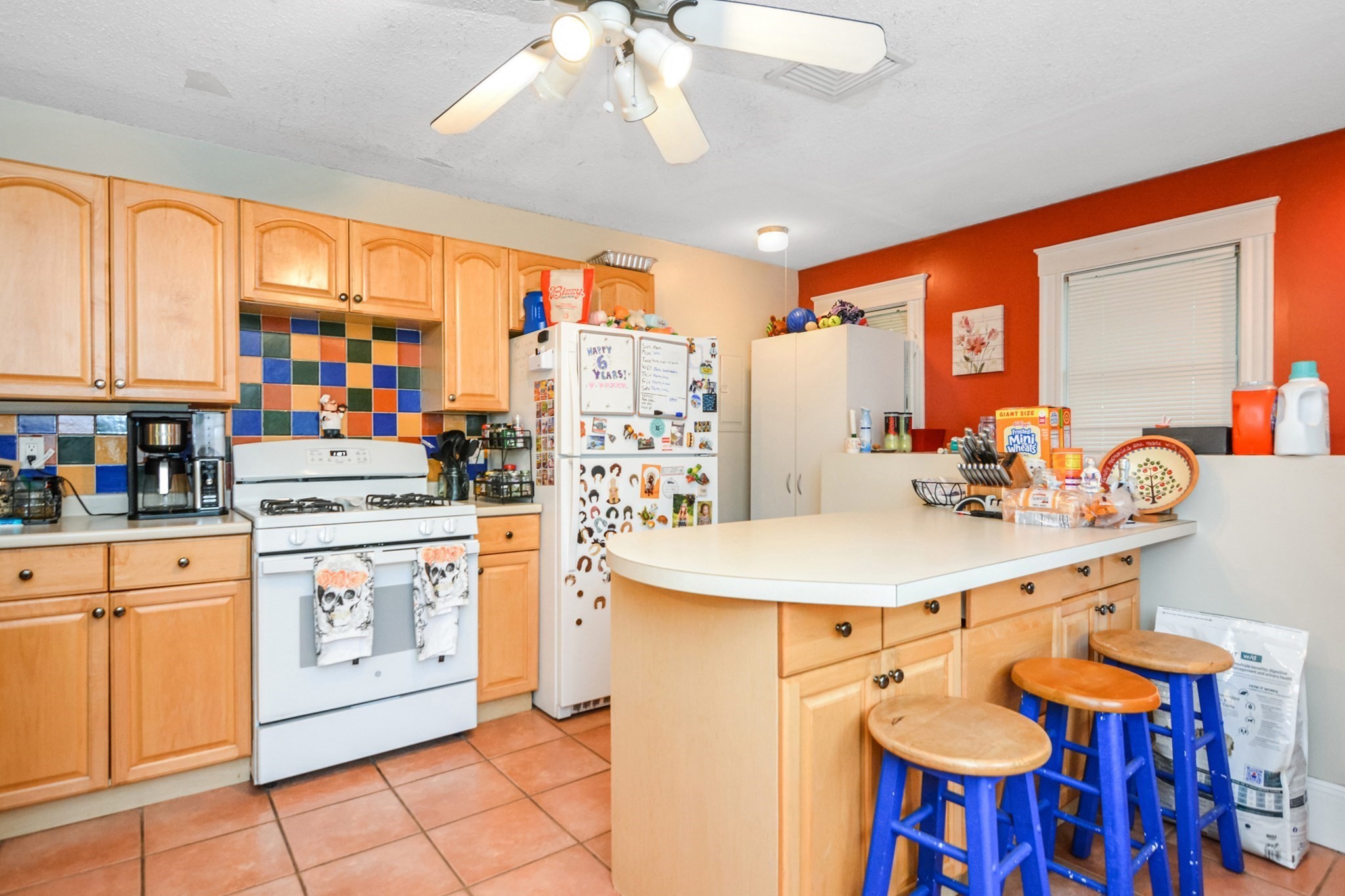Property Description
Property Overview
Property Details click or tap to expand
Building Information
- Total Units: 2
- Total Floors: 3
- Total Bedrooms: 5
- Total Full Baths: 2
- Amenities: Highway Access, Park, Public School, Public Transportation, T-Station, University
- Common Rooms: Dining Room, Kitchen, Living Room
- Common Interior Features: Tile Floor
- Common Appliances: Dishwasher, Disposal, Dryer, Range, Refrigerator, Washer
- Common Heating: Central Heat, Hot Water Radiators, Steam
- Common Cooling: Central Air
Financial
- APOD Available: Yes
- Expenses Source: Owner Provided
- Gross Operating Income: 45000
- Gross Expenses: 7000
- INSC: 3000
- Repairs & Maintenance: 380
- Miscellaneous Expense: 4000
- Net Operating Income: 29340
Utilities
- Heat Zones: 2
- Cooling Zones: 1
- Utility Connections: for Gas Range
- Water: City/Town Water, Private
- Sewer: City/Town Sewer, Private
Unit 1 Description
- Included in Rent: Water
- Under Lease: Yes
- Floors: 1
- Levels: 1
Unit 2 Description
- Included in Rent: Water
- Under Lease: Yes
- Floors: 2
- Levels: 1
Construction
- Year Built: 1910
- Type: 2 Family - 2 Units Up/Down
- Construction Type: Aluminum, Frame
- Foundation Info: Concrete Block, Other (See Remarks)
- Roof Material: Aluminum, Asphalt/Fiberglass Shingles
- Flooring Type: Tile, Wood
- Lead Paint: Unknown
- Warranty: No
Other Information
- MLS ID# 73371638
- Last Updated: 05/24/25
Property History click or tap to expand
| Date | Event | Price | Price/Sq Ft | Source |
|---|---|---|---|---|
| 05/24/2025 | Active | $939,000 | $489 | MLSPIN |
| 05/20/2025 | Price Change | $939,000 | $489 | MLSPIN |
| 05/12/2025 | Active | $989,000 | $515 | MLSPIN |
| 05/08/2025 | New | $989,000 | $515 | MLSPIN |
Mortgage Calculator
Map & Resources
Eastern Nazarene College
University
0.26mi
Eastern Nazarene College (Eastern Nazarene College)
University
0.3mi
Francis W Parker School
Public Elementary School, Grades: K-5
0.36mi
Success Driving School
Driving School
0.37mi
New Star Community Art School
Art School
0.42mi
Momo Cafe
Cafe
0.26mi
CoCo Fresh Tea & Juice
Bubble Tea (Cafe)
0.28mi
Kung Fu Tea
Bubble Tea (Cafe)
0.28mi
P Tea
Bubble Tea (Cafe)
0.36mi
Möge Tee
Bubble Tea (Cafe)
0.39mi
Yocha
Bubble Tea (Cafe)
0.41mi
Coffee Break Cafe
Coffee Shop
0.42mi
B Cafe
Bubble Tea & Sushi (Cafe)
0.42mi
Leader of the Pack
Animal Training
0.4mi
Pick of the Litter
Pet Grooming
0.43mi
Quincy Fire Department
Fire Station
0.46mi
Quincy Fire Department
Fire Station
0.61mi
Edith F. Cove Fine Arts Center
Theatre
0.42mi
Josiah Quincy House
Museum
0.17mi
Lori Scott Yoga
Fitness Centre. Sports: Yoga
0.26mi
Anytime Fitness
Fitness Centre
0.32mi
Lahue Physical Education Center
Sports Centre
0.37mi
Bradley Field
Sports Centre. Sports: Soccer
0.41mi
Bradley Field
Sports Centre. Sports: Baseball
0.42mi
Cavanaugh Field
Park
0.42mi
Nease Library
Library
0.28mi
Wollaston Branch Thomas Crane Public Library
Library
0.34mi
North Quincy Branch Thomas Crane Public Library
Library
0.46mi
Rockland Trust
Bank
0.23mi
South Shore Bank
Bank
0.36mi
Eastern Bank
Bank
0.42mi
Healthy Way Massage & Body Work
Massage
0.14mi
The Edge Full Service Salon
Hairdresser
0.14mi
Stop and Shop Pharmacy
Pharmacy
0.45mi
Marshalls
Department Store
0.42mi
99 Ranch Market
Supermarket
0.3mi
C Mart Quincy
Supermarket
0.33mi
Stop & Shop
Supermarket
0.41mi
New York Marts supermarkets
Supermarket
0.42mi
Xiaoqi Convenience Store
Convenience
0.2mi
Sam's Variety
Convenience
0.32mi
Hancock St @ Chester St
0.16mi
Hancock St opp Linden St
0.17mi
Hancock St @ Linden St
0.17mi
Hancock St @ Woodbine St
0.2mi
Hancock St @ Willet St
0.2mi
Hancock St @ Albion Rd
0.24mi
Hancock St opp Albion Rd
0.24mi
Elm Ave @ Staunton St
0.25mi
Seller's Representative: Mariel Yovino, Compass
MLS ID#: 73371638
© 2025 MLS Property Information Network, Inc.. All rights reserved.
The property listing data and information set forth herein were provided to MLS Property Information Network, Inc. from third party sources, including sellers, lessors and public records, and were compiled by MLS Property Information Network, Inc. The property listing data and information are for the personal, non commercial use of consumers having a good faith interest in purchasing or leasing listed properties of the type displayed to them and may not be used for any purpose other than to identify prospective properties which such consumers may have a good faith interest in purchasing or leasing. MLS Property Information Network, Inc. and its subscribers disclaim any and all representations and warranties as to the accuracy of the property listing data and information set forth herein.
MLS PIN data last updated at 2025-05-24 03:05:00



































































































































































































