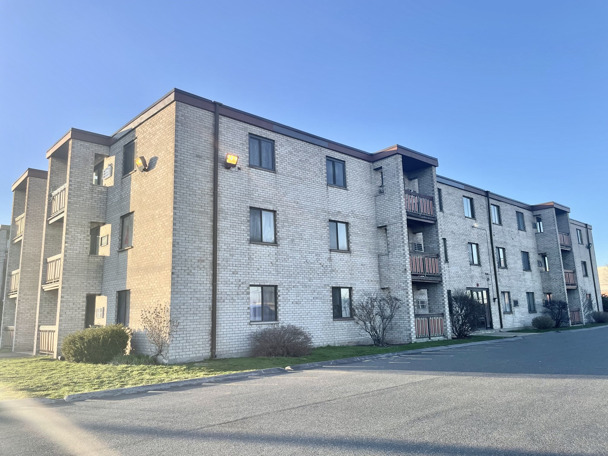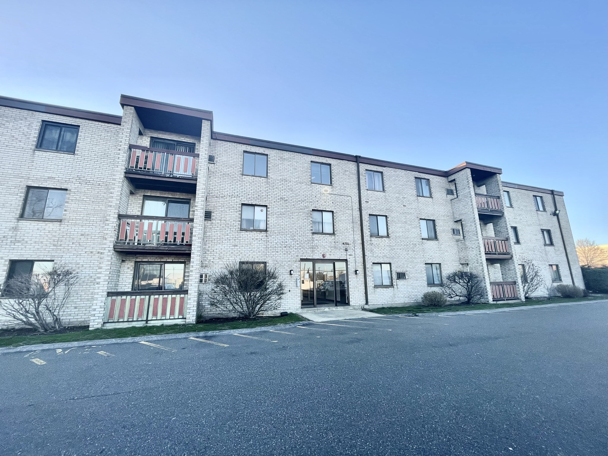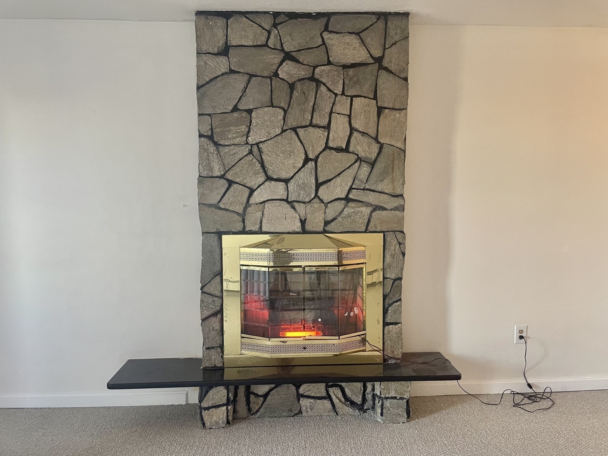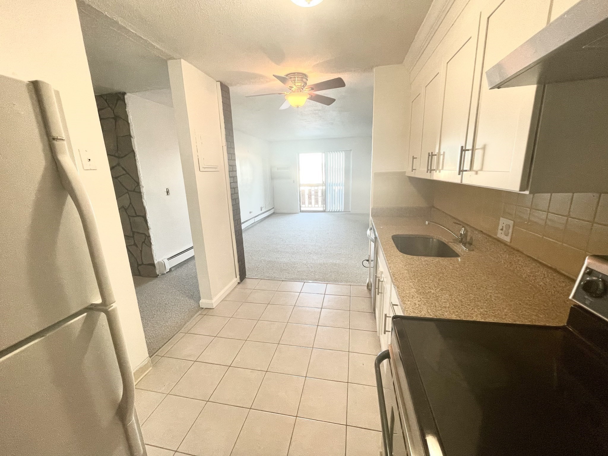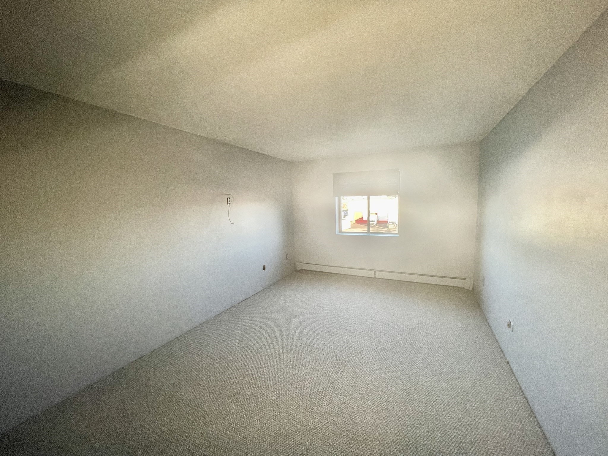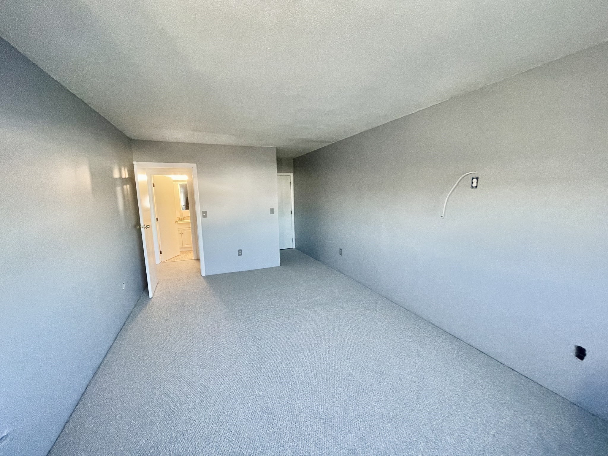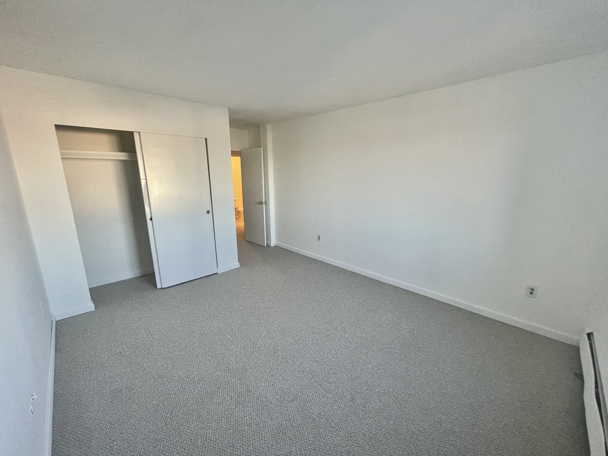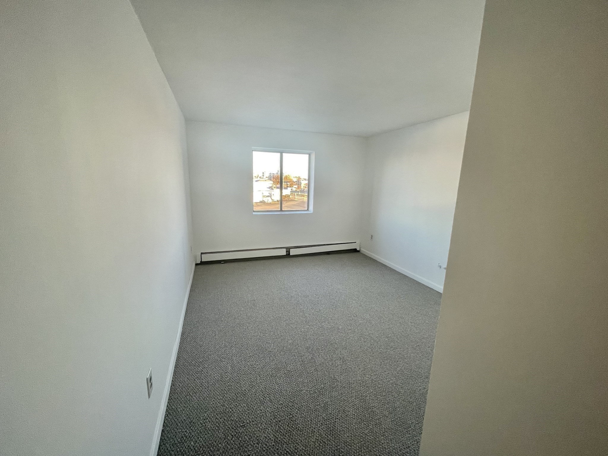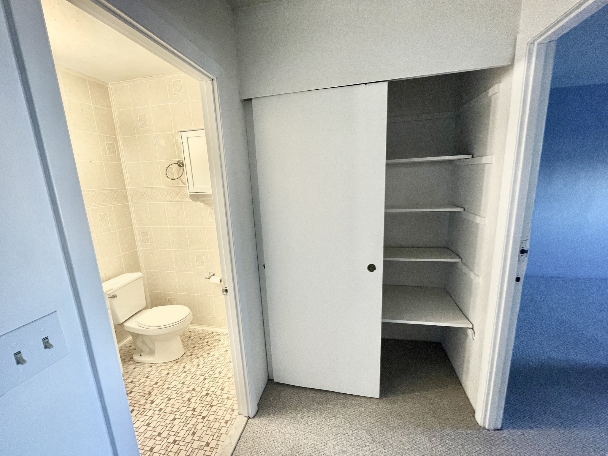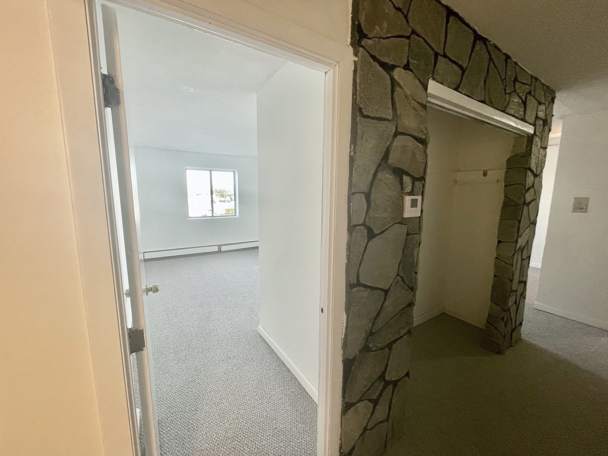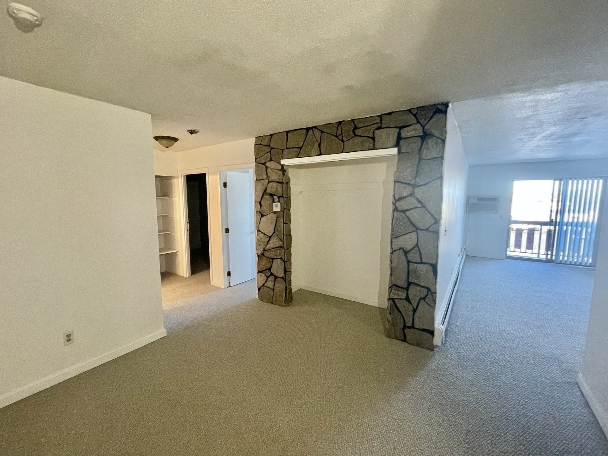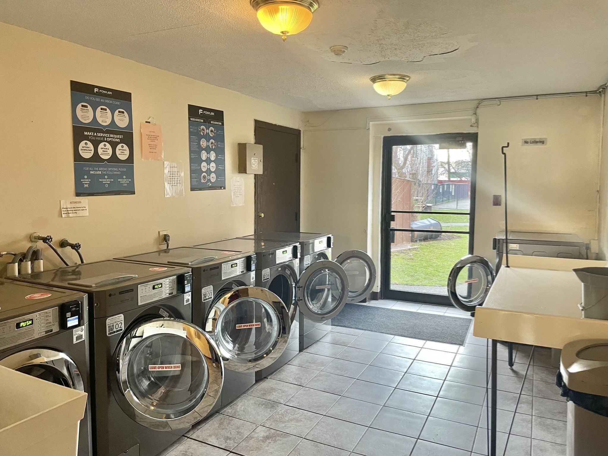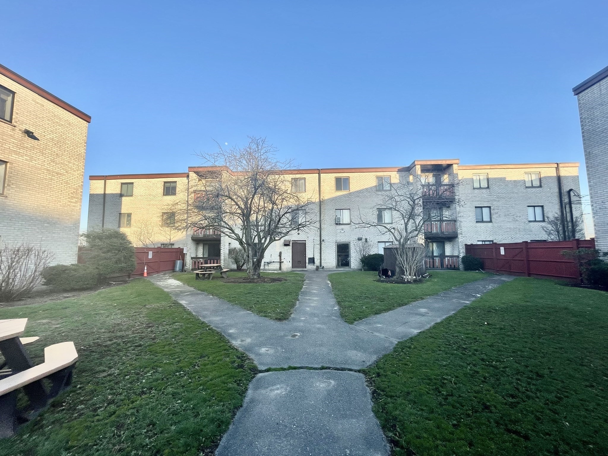Property Description
Property Overview
Property Details click or tap to expand
Kitchen, Dining, and Appliances
- Cabinets - Upgraded, Flooring - Vinyl, Gas Stove, Open Floor Plan, Remodeled
Bedrooms
- Bedrooms: 2
- Master Bedroom Features: Closet - Walk-in, Flooring - Wall to Wall Carpet, Remodeled, Window(s) - Picture
- Master Bedroom Features: Closet, Flooring - Wall to Wall Carpet
Other Rooms
- Total Rooms: 5
- Living Room Features: Balcony - Interior, Fireplace, Flooring - Wall to Wall Carpet, Open Floor Plan, Recessed Lighting, Window(s) - Picture
- Family Room Level: First Floor
- Family Room Features: Archway, Closet/Cabinets - Custom Built, Flooring - Wall to Wall Carpet
Bathrooms
- Full Baths: 1
- Bathroom 1 Level: First Floor
- Bathroom 1 Features: Bathroom - Full, Bathroom - Tiled With Tub, Cabinets - Upgraded, Closet - Linen, Flooring - Stone/Ceramic Tile
Amenities
- Amenities: Highway Access, Other (See Remarks), Public School, Public Transportation, Shopping
- Association Fee Includes: Exercise Room, Exterior Maintenance, Garden Area, Gas, Heat, Hot Water, Landscaping, Laundry Facilities, Master Insurance, Refuse Removal, Reserve Funds, Road Maintenance, Security, Sewer, Snow Removal, Swimming Pool, Water
Utilities
- Heating: Extra Flue, Gas, Gas, Heat Pump, Hot Air Gravity, Hot Water Baseboard
- Cooling: Wall AC
- Electric Info: 220 Volts, At Street
- Water: City/Town Water, Private
- Sewer: City/Town Sewer, Private
Unit Features
- Square Feet: 967
- Unit Building: 69
- Unit Level: 3
- Unit Placement: Upper
- Floors: 1
- Pets Allowed: No
- Fireplaces: 1
- Accessability Features: Unknown
Condo Complex Information
- Condo Type: Condo
- Complex Complete: U
- Number of Units: 76
- Elevator: No
- Condo Association: U
- HOA Fee: $617
- Management: Professional - On Site
- Optional Fee Includes: Laundry Facilities, Snow Removal
Construction
- Year Built: 1976
- Style: Antique, Cape, Courtyard, Floating Home, Historical, Low-Rise, Other (See Remarks), Rowhouse, Saltbox, Victorian
- Roof Material: Other (See Remarks)
- Lead Paint: Unknown
- Warranty: No
Garage & Parking
- Garage Parking: Deeded
- Parking Features: 1-10 Spaces, Deeded, Exclusive Parking, Off Site, Off-Street, Open, Other (See Remarks)
- Parking Spaces: 1
Exterior & Grounds
- Exterior Features: Balcony
- Pool: Yes
Other Information
- MLS ID# 73358901
- Last Updated: 05/18/25
- Documents on File: Load Stress Analysis, Order of Conditions, Other (See Remarks)
- Terms: Assumable, Seller 1st
Property History click or tap to expand
| Date | Event | Price | Price/Sq Ft | Source |
|---|---|---|---|---|
| 05/18/2025 | Active | $365,000 | $377 | MLSPIN |
| 05/14/2025 | Price Change | $365,000 | $377 | MLSPIN |
| 04/15/2025 | Active | $375,000 | $388 | MLSPIN |
| 04/11/2025 | New | $375,000 | $388 | MLSPIN |
Mortgage Calculator
Map & Resources
Dunkin'
Donut & Coffee Shop
0.14mi
Dunkin'
Donut & Coffee Shop
0.18mi
Destasio Park
Municipal Park
0.41mi
Rumney Marsh Reservation
State Park
0.22mi
Shell
Gas Station
0.16mi
Sunoco
Gas Station
0.16mi
BJ’s Gas
Gas Station. Self Service: Yes
0.17mi
Bank of America
Bank
0.38mi
Eastern Bank
Bank
0.41mi
Pearle Vision
Optician
0.38mi
Shell
Convenience
0.15mi
CVS Pharmacy
Pharmacy
0.37mi
Price Rite
Supermarket
0.28mi
Market Basket
Supermarket
0.29mi
Broadway @ Ward St
0.19mi
Charger St @ Squire Rd
0.22mi
Brown Circle Rotary
0.26mi
462 American Legion Hwy
0.28mi
Northgate Shopping Ctr - Shopping Mall
0.37mi
Malden St @ Patriot Pkwy
0.4mi
Malden St opp Patriot Pkwy
0.41mi
Malden St @ Conant St
0.41mi
Seller's Representative: Julian Nenshati, Century 21 North East Homes
MLS ID#: 73358901
© 2025 MLS Property Information Network, Inc.. All rights reserved.
The property listing data and information set forth herein were provided to MLS Property Information Network, Inc. from third party sources, including sellers, lessors and public records, and were compiled by MLS Property Information Network, Inc. The property listing data and information are for the personal, non commercial use of consumers having a good faith interest in purchasing or leasing listed properties of the type displayed to them and may not be used for any purpose other than to identify prospective properties which such consumers may have a good faith interest in purchasing or leasing. MLS Property Information Network, Inc. and its subscribers disclaim any and all representations and warranties as to the accuracy of the property listing data and information set forth herein.
MLS PIN data last updated at 2025-05-18 04:05:00


