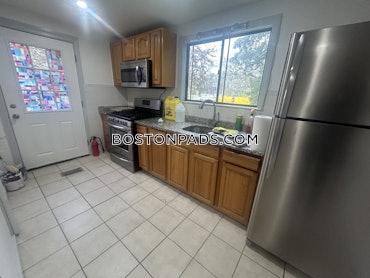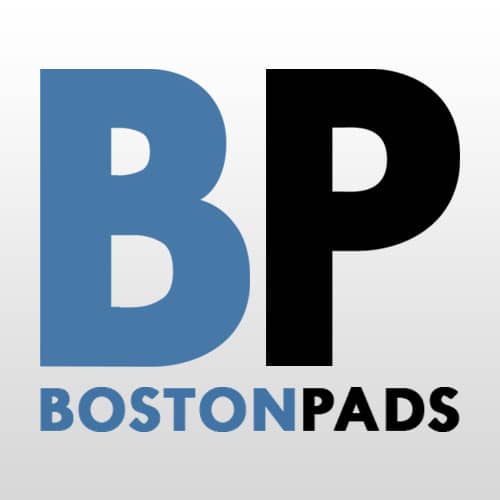MAY NO LONGER BE AVAILABLE
Beautiful 2-story residence boasts a private balcony, perfect for comfortable work-from-home arrangements. This luxurious condo conversion offers a 2-bedroom, 1.5-bathroom duplex spanning the elevated first floor and lower level. The bedrooms are situated above ground and share a full bath with stylish glass tile and double sinks. Upon entering, your attention will be captivated by the stunning central staircase adorned with reclaimed wood and high ceilings. The lower level is bathed in natural light from three expansive light-wells. The open concept living room features a bar equipped with a wine fridge and surround sound. The kitchen showcases an island with a deep sink and under-counter microwave, custom cabinetry, quartz countertops, a gas range with convection oven, and a professional vent hood for culinary enthusiasts. A mosaic cement tile half bath adds flair and convenience for guests. An additional private entrance leads to a designated parking spot. [furnished] => [date_modified] => 2025-05-21 03:05:00 [parking_comments] => [pet_comments] => Pet OK Yes w/ Restrictions [num_floors] => [date_available] => 2025-08-01 00:00:00 [price] => $3,400 [status] => Off Market [lease_type] => [first_month] => [last_month] => [security] => [show_proc] => [lease_term] => [key_deposit] => [type] => Residential [exclusive_listing] => [feed_type] => RENTAL [private_bathroom] => 1 [virtual_tour_url] => [video_wistia_id] => [video_url] => [price_drop] => [is_short_term] => [advertiser_type] => MLS [short_term_amenities] => [area_price_diff] => [masked_lng] => -71.118763 [masked_lat] => 42.287775 [amenities_standard] => Array ( [0] => living_room [1] => balcony [2] => quartz_countertops ) [company] => stdClass Object ( [name] => Jason Mitchell Group ) [agent_standard] => stdClass Object ( [first_name] => Nick Nahid [last_name] => ) [mls_id] => 73376773 [metaDescription] => OFF MARKET MAY NO LONGER BE AVAILABLE Beautiful 2-story residence boasts a private balcony, perfect for comfortable work-from-home arrangements. This… [images] => Array ( [0] => https://dvvjkgh94f2v6.cloudfront.net/6a24dcf8/73376773/83dcefb7.jpeg [1] => https://dvvjkgh94f2v6.cloudfront.net/6a24dcf8/73376773/1ad5be0d.jpeg [2] => https://dvvjkgh94f2v6.cloudfront.net/6a24dcf8/73376773/6dd28e9b.jpeg [3] => https://dvvjkgh94f2v6.cloudfront.net/6a24dcf8/73376773/f3b61b38.jpeg [4] => https://dvvjkgh94f2v6.cloudfront.net/6a24dcf8/73376773/84b12bae.jpeg [5] => https://dvvjkgh94f2v6.cloudfront.net/6a24dcf8/73376773/1db87a14.jpeg [6] => https://dvvjkgh94f2v6.cloudfront.net/6a24dcf8/73376773/6abf4a82.jpeg [7] => https://dvvjkgh94f2v6.cloudfront.net/6a24dcf8/73376773/fa005713.jpeg [8] => https://dvvjkgh94f2v6.cloudfront.net/6a24dcf8/73376773/8d076785.jpeg [9] => https://dvvjkgh94f2v6.cloudfront.net/6a24dcf8/73376773/a15d25e1.jpeg [10] => https://dvvjkgh94f2v6.cloudfront.net/6a24dcf8/73376773/d65a1577.jpeg [11] => https://dvvjkgh94f2v6.cloudfront.net/6a24dcf8/73376773/4f5344cd.jpeg ) [videos] => Array ( ) [picCount] => 12 [vidCount] => 0 [availability] => 08-01-2025 [feeText] => [pets_description] => Pet OK Yes w/ Restrictions )
Property Description
MAY NO LONGER BE AVAILABLE
Beautiful 2-story residence boasts a private balcony, perfect for comfortable work-from-home arrangements. This luxurious condo conversion offers a 2-bedroom, 1.5-bathroom duplex spanning the elevated first floor and lower level. The bedrooms are situated above ground and share a full bath with stylish glass tile and double sinks. Upon entering, your attention will be captivated by the stunning central staircase adorned with reclaimed wood and high ceilings. The lower level is bathed in natural light from three expansive light-wells. The open concept living room features a bar equipped with a wine fridge and surround sound. The kitchen showcases an island with a deep sink and under-counter microwave, custom cabinetry, quartz countertops, a gas range with convection oven, and a professional vent hood for culinary enthusiasts. A mosaic cement tile half bath adds flair and convenience for guests. An additional private entrance leads to a designated parking spot.
Map & Nearby Areas
Manning School
School
0.12mi
Philbrick Elementary School
Public Elementary School, Grades: PK-6
0.17mi
Charles Sumner School
School
0.19mi
Washington Irving Middle School
Grades: 7-9
0.4mi
Sumner Elementary School
Public Elementary School, Grades: PK-6
0.42mi
Brooke Charter School
Charter School, Grades: K-12
0.44mi
McDonald's
Burger (Fast Food)
0.43mi
Boston Fire Department Engine 53, Ladder 16
Fire Station
0.61mi
Flaherty Pool
Swimming Pool
0.17mi
Pagel Playground
Municipal Park
0.03mi
Healy Playground
Municipal Park
0.16mi
Arnold Arboretum
Private Park
0.41mi
Healy Playground
Playground
0.18mi
J & G Market
Convenience
0.3mi
Hyde Park Ave opp Florian Street
0.07mi
Hyde Park Ave @ Florian St
0.08mi
Hyde Park Ave @ Southbourne Rd
0.14mi
Hyde Park Ave @ Dellmore Rd
0.17mi
Hyde Park Ave @ Mt Hope St
0.19mi
Hyde Park Ave opp Mt Hope St
0.19mi
Washington St @ Granfield Ave
0.32mi
Washington St opp Granfield Ave
0.32mi
Rent Calculator & Affordability
Rent Calculator
How much do you (or your cosigner) earn each year before taxes?
Listing courtesy of Nick Nahid , Jason Mitchell Group
MLS ID#: 73376773
The property listing data and information set forth herein were provided to MLS Property Information Network, Inc. from third party sources, including sellers, lessors and public records, and were compiled by MLS Property Information Network, Inc. The property listing data and information are for the personal, non commercial use of consumers having a good faith interest in purchasing or leasing listed properties of the type displayed to them and may not be used for any purpose other than to identify prospective properties which such consumers may have a good faith interest in purchasing or leasing. MLS Property Information Network, Inc. and its subscribers disclaim any and all representations and warranties as to the accuracy of the property listing data and information set forth herein.
© 2025 MLS Property Information Network, Inc. All rights reserved.
MLS PIN Data Last Updated: 2025-05-21 03:05:00






























