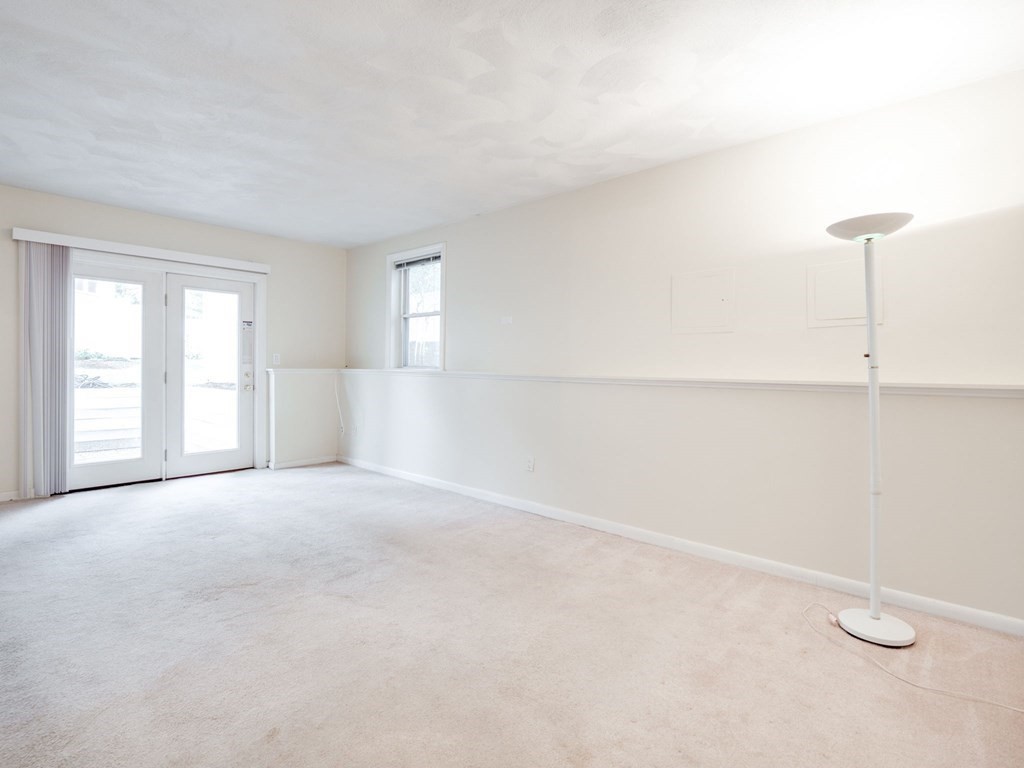Property Description
Property Overview
Property Details click or tap to expand
Kitchen, Dining, and Appliances
- Dishwasher, Range, Refrigerator, Washer Hookup
Bedrooms
- Bedrooms: 2
Other Rooms
- Total Rooms: 5
Bathrooms
- Full Baths: 1
- Half Baths 1
Amenities
- Amenities: Highway Access, House of Worship, Medical Facility, Park, Private School, Public School, Public Transportation, Shopping, T-Station, University
- Association Fee Includes: Exterior Maintenance, Landscaping, Master Insurance, Refuse Removal, Sewer, Snow Removal
Utilities
- Heating: Forced Air, Oil
- Heat Zones: 1
- Cooling: Central Air
- Cooling Zones: 1
- Electric Info: 220 Volts, At Street, Circuit Breakers, Underground
- Energy Features: Insulated Windows
- Utility Connections: for Electric Dryer, for Gas Oven, for Gas Range, Washer Hookup
- Water: City/Town Water, Private
- Sewer: City/Town Sewer, Private
- Sewer District: mwra
Unit Features
- Square Feet: 1074
- Unit Building: D
- Unit Level: 1
- Unit Placement: Ground
- Interior Features: Internet Available - Unknown
- Floors: 1
- Pets Allowed: No
- Accessability Features: Unknown
Condo Complex Information
- Condo Name: Dale Village Condominiums
- Condo Type: Condo
- Complex Complete: Yes
- Number of Units: 108
- Elevator: No
- Condo Association: U
- HOA Fee: $273
- Fee Interval: Monthly
- Management: Professional - Off Site
Construction
- Year Built: 1987
- Style: Contemporary, Garden, Modified
- Construction Type: Aluminum, Frame
- UFFI: No
- Flooring Type: Tile, Vinyl
- Lead Paint: None
- Warranty: No
Garage & Parking
- Parking Features: 1-10 Spaces, Off-Street
- Parking Spaces: 1
Exterior & Grounds
- Pool: No
Other Information
- MLS ID# 73375776
- Last Updated: 05/22/25
Property History click or tap to expand
| Date | Event | Price | Price/Sq Ft | Source |
|---|---|---|---|---|
| 05/22/2025 | Contingent | $429,900 | $400 | MLSPIN |
| 05/19/2025 | Active | $429,900 | $400 | MLSPIN |
| 05/15/2025 | New | $429,900 | $400 | MLSPIN |
| 04/06/2024 | Expired | $414,900 | $386 | MLSPIN |
| 04/05/2024 | Temporarily Withdrawn | $414,900 | $386 | MLSPIN |
| 10/13/2023 | Under Agreement | $414,900 | $386 | MLSPIN |
| 09/29/2023 | Contingent | $414,900 | $386 | MLSPIN |
| 09/18/2023 | Active | $414,900 | $386 | MLSPIN |
| 09/14/2023 | New | $414,900 | $386 | MLSPIN |
| 08/13/2009 | Sold | $124,000 | $115 | MLSPIN |
| 07/15/2009 | Under Agreement | $125,000 | $116 | MLSPIN |
| 06/22/2009 | Active | $125,000 | $116 | MLSPIN |
| 05/28/2009 | Expired | $115,000 | $107 | MLSPIN |
| 04/16/2009 | Temporarily Withdrawn | $115,000 | $107 | MLSPIN |
| 04/08/2009 | Active | $115,000 | $107 | MLSPIN |
| 04/08/2009 | Active | $215,000 | $200 | MLSPIN |
| 04/08/2009 | Active | $115,000 | $107 | MLSPIN |
| 04/07/2009 | Canceled | $115,000 | $107 | MLSPIN |
| 03/02/2009 | Reactivated | $115,000 | $107 | MLSPIN |
| 02/28/2009 | Expired | $115,000 | $107 | MLSPIN |
| 01/19/2009 | Extended | $115,000 | $107 | MLSPIN |
| 01/19/2009 | Extended | $179,000 | $167 | MLSPIN |
| 12/18/2008 | Extended | $179,000 | $167 | MLSPIN |
| 12/02/2008 | Extended | $179,000 | $167 | MLSPIN |
| 09/05/2008 | Active | $179,900 | $168 | MLSPIN |
| 09/05/2008 | Active | $199,900 | $186 | MLSPIN |
Mortgage Calculator
Map & Resources
Philbrick Elementary School
Public Elementary School, Grades: PK-6
0.11mi
Charles Sumner School
School
0.14mi
Manning School
School
0.26mi
Washington Irving Middle School
Grades: 7-9
0.28mi
Brooke Charter School
Charter School, Grades: K-12
0.29mi
Sumner Elementary School
Public Elementary School, Grades: PK-6
0.36mi
Mount Hope School
School
0.44mi
McDonald's
Burger (Fast Food)
0.38mi
Boston Fire Department Engine 53, Ladder 16
Fire Station
0.48mi
Flaherty Pool
Swimming Pool
0.2mi
Pagel Playground
Municipal Park
0.18mi
Healy Playground
Municipal Park
0.19mi
Irving W. Adams Park
Municipal Park
0.42mi
Arnold Arboretum
Private Park
0.45mi
Healy Playground
Playground
0.19mi
Laundromax
Laundry
0.42mi
Roslindale Branch Library
Library
0.45mi
Asia Nails & Spa
Nails
0.42mi
J & G Market
Convenience
0.45mi
Hyde Park Ave @ Mt Hope St
0.07mi
Hyde Park Ave opp Mt Hope St
0.07mi
Hyde Park Ave opp Florian Street
0.09mi
Hyde Park Ave @ Florian St
0.09mi
512 Hyde Park Ave
0.2mi
515 Hyde Park Ave
0.22mi
Cummins Hwy @ Sycamore St
0.28mi
Cummins Hwy @ Sycamore St
0.28mi
Seller's Representative: The stevedoug.com Team, LAER Realty Partners
MLS ID#: 73375776
© 2025 MLS Property Information Network, Inc.. All rights reserved.
The property listing data and information set forth herein were provided to MLS Property Information Network, Inc. from third party sources, including sellers, lessors and public records, and were compiled by MLS Property Information Network, Inc. The property listing data and information are for the personal, non commercial use of consumers having a good faith interest in purchasing or leasing listed properties of the type displayed to them and may not be used for any purpose other than to identify prospective properties which such consumers may have a good faith interest in purchasing or leasing. MLS Property Information Network, Inc. and its subscribers disclaim any and all representations and warranties as to the accuracy of the property listing data and information set forth herein.
MLS PIN data last updated at 2025-05-22 10:13:00













































































































































































































