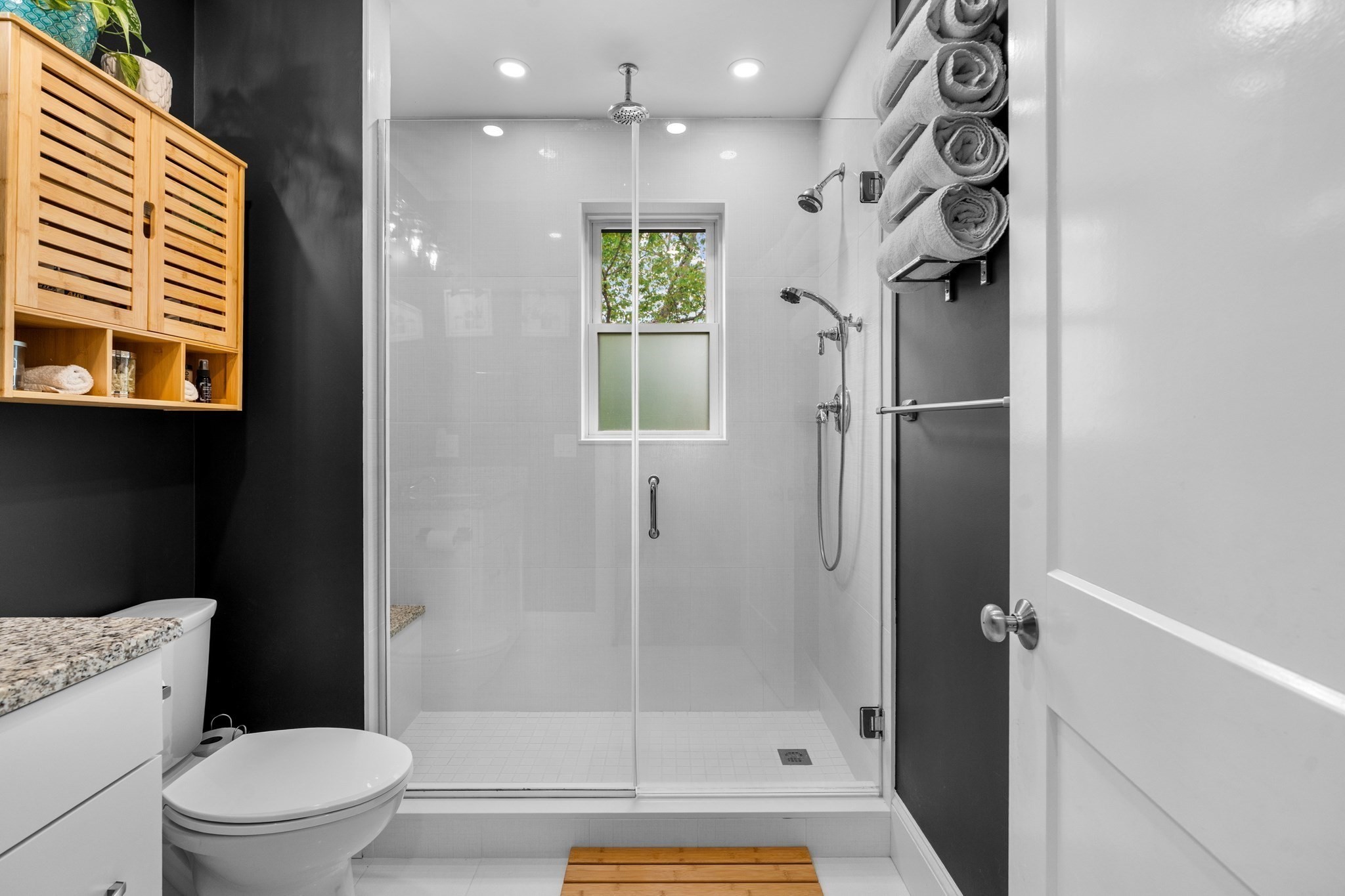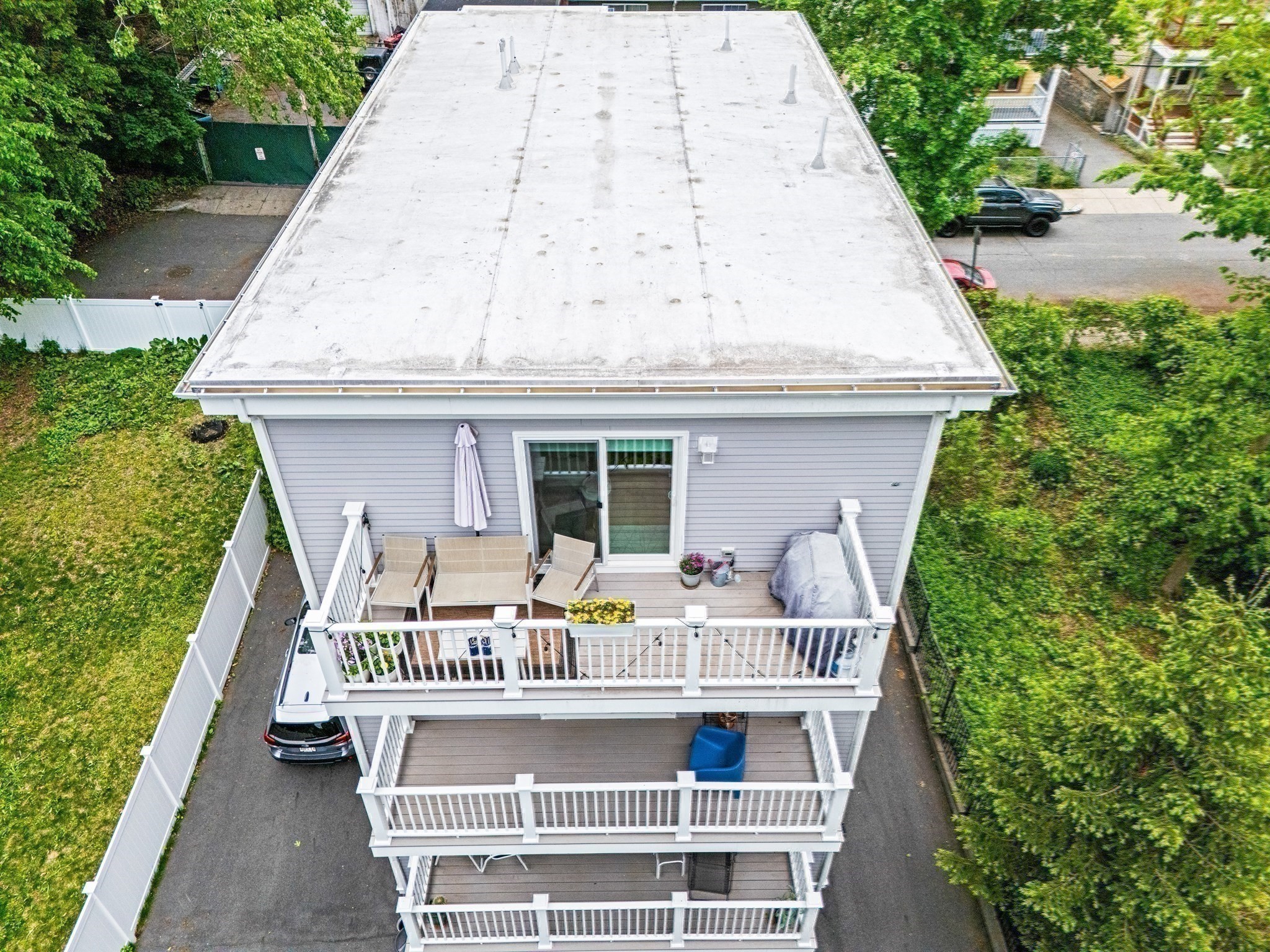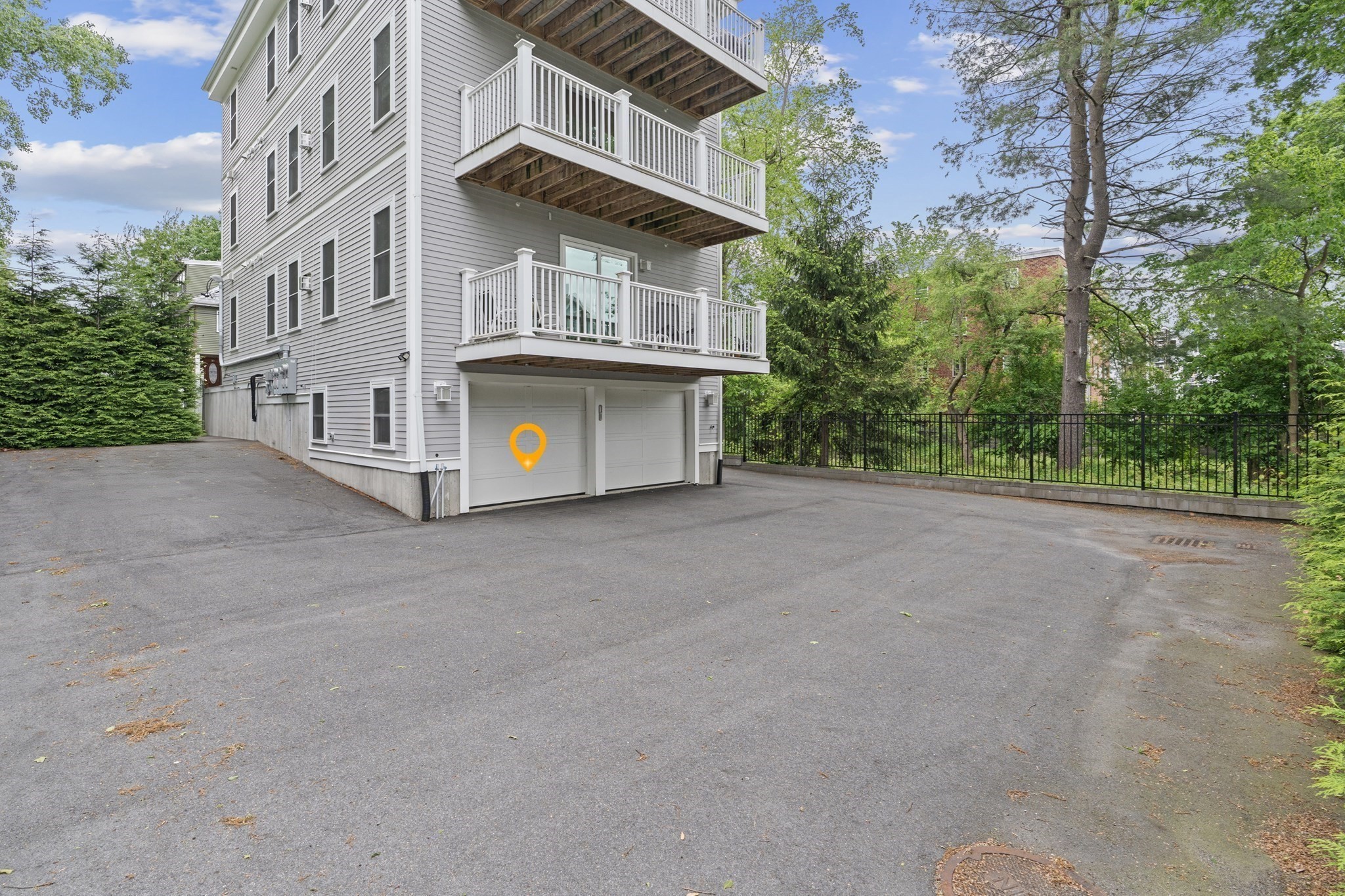Property Description
Property Overview
Property Details click or tap to expand
Kitchen, Dining, and Appliances
- Kitchen Level: Third Floor
- Countertops - Stone/Granite/Solid, Flooring - Hardwood, Gas Stove, Lighting - Pendant, Recessed Lighting, Stainless Steel Appliances
- Dishwasher - ENERGY STAR, Disposal, Dryer - ENERGY STAR, Microwave, Range, Refrigerator - ENERGY STAR, Wall Oven, Washer - ENERGY STAR
- Dining Room Level: Third Floor
- Dining Room Features: Deck - Exterior, Flooring - Hardwood, Open Floor Plan, Recessed Lighting
Bedrooms
- Bedrooms: 2
- Master Bedroom Level: Third Floor
- Master Bedroom Features: Closet/Cabinets - Custom Built, Flooring - Hardwood, Recessed Lighting
- Bedroom 2 Level: Third Floor
- Master Bedroom Features: Closet/Cabinets - Custom Built, Flooring - Hardwood, Recessed Lighting
Other Rooms
- Total Rooms: 5
- Living Room Level: Third Floor
- Living Room Features: Deck - Exterior, Fireplace, Flooring - Hardwood, Open Floor Plan, Recessed Lighting
Bathrooms
- Full Baths: 1
- Bathroom 1 Level: Third Floor
- Bathroom 1 Features: Bathroom - Tiled With Shower Stall, Countertops - Stone/Granite/Solid, Flooring - Stone/Ceramic Tile
Amenities
- Amenities: Bike Path, Conservation Area, Golf Course, House of Worship, Laundromat, Park, Public Transportation, Shopping, T-Station, Walk/Jog Trails
- Association Fee Includes: Master Insurance, Reserve Funds, Sewer, Water
Utilities
- Heating: Extra Flue, Forced Air, Gas, Heat Pump, Oil
- Cooling: Central Air
- Water: City/Town Water, Private
- Sewer: City/Town Sewer, Private
- Sewer District: BWSC
Unit Features
- Square Feet: 880
- Unit Building: 3
- Unit Level: 3
- Interior Features: Security System
- Floors: 1
- Pets Allowed: Yes
- Fireplaces: 1
- Laundry Features: In Unit
- Accessability Features: Unknown
Condo Complex Information
- Condo Name: Colgate Road Condominium Trust
- Condo Type: Condo
- Complex Complete: U
- Number of Units: 3
- Elevator: No
- Condo Association: U
- HOA Fee: $254
- Fee Interval: Monthly
Construction
- Year Built: 2020
- Style: 2/3 Family, Houseboat, Tudor
- Construction Type: Aluminum, Frame
- Roof Material: Rubber
- Flooring Type: Hardwood
- Lead Paint: None
- Warranty: No
Garage & Parking
- Garage Parking: Assigned, Attached, Deeded, Garage Door Opener, Heated, Insulated, Side Entry, Storage, Under, Work Area
- Garage Spaces: 1
- Parking Features: 1-10 Spaces, Assigned, Deeded, Exclusive Parking, Garage, Off Site, Off-Street, Open, Other (See Remarks), Paved Driveway
Exterior & Grounds
- Exterior Features: Deck
- Pool: No
Other Information
- MLS ID# 73380724
- Last Updated: 05/31/25
Property History click or tap to expand
| Date | Event | Price | Price/Sq Ft | Source |
|---|---|---|---|---|
| 05/31/2025 | Active | $625,000 | $710 | MLSPIN |
| 05/27/2025 | New | $625,000 | $710 | MLSPIN |
| 02/03/2021 | Sold | $554,000 | $630 | MLSPIN |
| 12/07/2020 | Under Agreement | $549,000 | $624 | MLSPIN |
| 11/24/2020 | Contingent | $549,000 | $624 | MLSPIN |
| 11/18/2020 | Active | $549,000 | $624 | MLSPIN |
Mortgage Calculator
Map & Resources
Manning School
School
0.3mi
Boston Teachers Union K-8 Pilot School
Public Elementary School, Grades: PK-8
0.34mi
Charles Sumner School
School
0.43mi
Croft School
Private School, Grades: K-1
0.44mi
Dunkin'
Donut & Coffee Shop
0.36mi
Round Two Pizza and Subs
Pizzeria
0.38mi
Hebrew Rehabilitation Center
Hospital
0.44mi
Brigham & Women's Faulkner Hospital
Hospital
0.58mi
Flaherty Pool
Swimming Pool
0.31mi
Arnold Arboretum
Private Park
0.07mi
Pagel Playground
Municipal Park
0.25mi
Healy Playground
Municipal Park
0.29mi
Parkman Playground
Municipal Park
0.46mi
Healy Playground
Playground
0.34mi
Walter Street Tract
Recreation Ground
0.43mi
The Mosaic School
Childcare
0.35mi
Esperanza Vacations
Travel Agency
0.38mi
The Croft School
Childcare
0.42mi
Emporium Gas
Gas Station
0.28mi
Commonwealth Bank
Bank
0.44mi
J & G Market
Convenience
0.24mi
Washington St @ Archdale Rd
0.04mi
Washington St @ Archdale Rd
0.05mi
Washington St @ Mosgrove Ave
0.1mi
Washington St @ Whipple Ave
0.1mi
Washington St @ Lochdale Rd
0.16mi
Washington St @ Aldwin Rd
0.17mi
Washington St opp Granfield Ave
0.21mi
Hyde Park Ave opp Eldridge Rd
0.22mi
Seller's Representative: Michael Fisher, Realty Advisors
MLS ID#: 73380724
© 2025 MLS Property Information Network, Inc.. All rights reserved.
The property listing data and information set forth herein were provided to MLS Property Information Network, Inc. from third party sources, including sellers, lessors and public records, and were compiled by MLS Property Information Network, Inc. The property listing data and information are for the personal, non commercial use of consumers having a good faith interest in purchasing or leasing listed properties of the type displayed to them and may not be used for any purpose other than to identify prospective properties which such consumers may have a good faith interest in purchasing or leasing. MLS Property Information Network, Inc. and its subscribers disclaim any and all representations and warranties as to the accuracy of the property listing data and information set forth herein.
MLS PIN data last updated at 2025-05-31 03:05:00





























































































































































































































