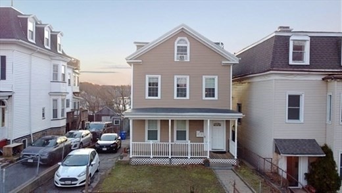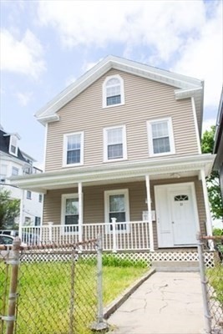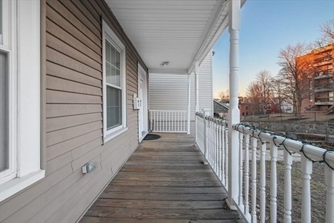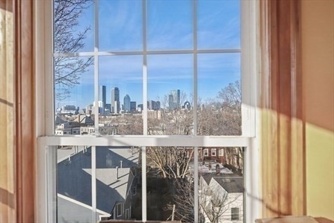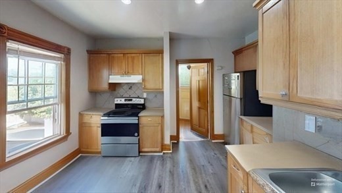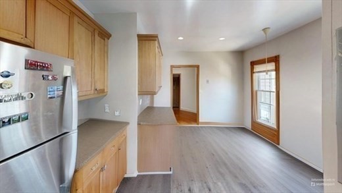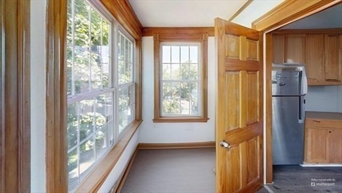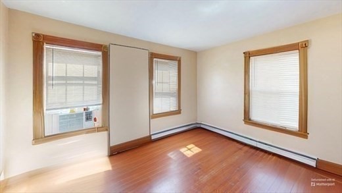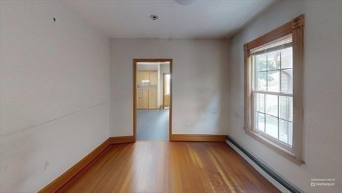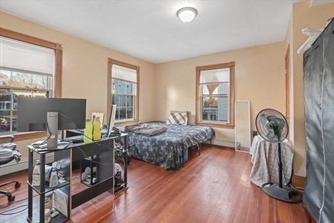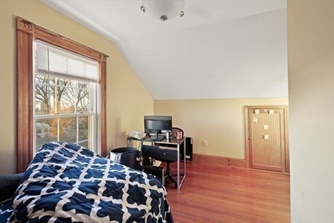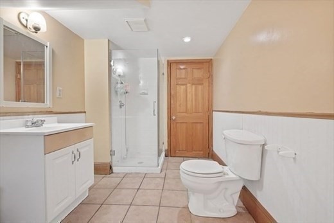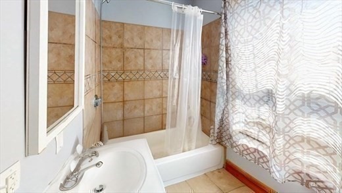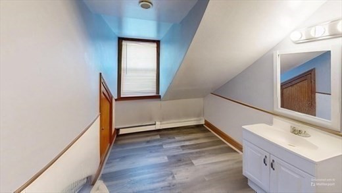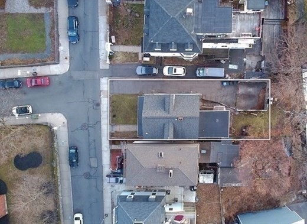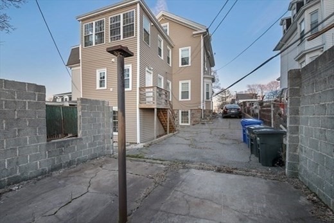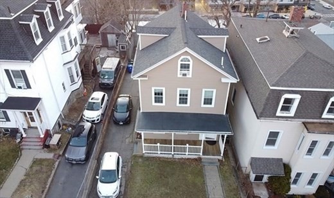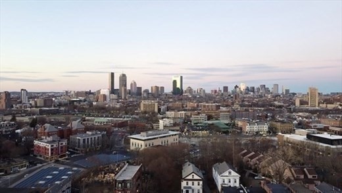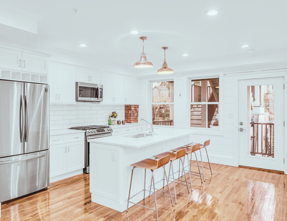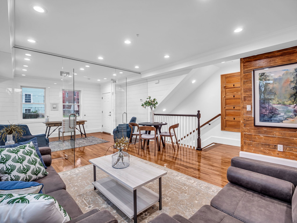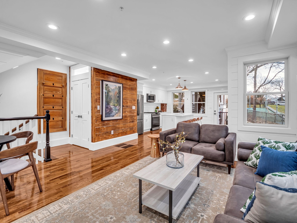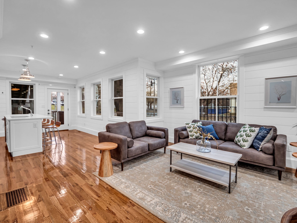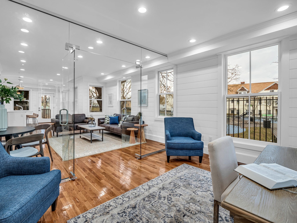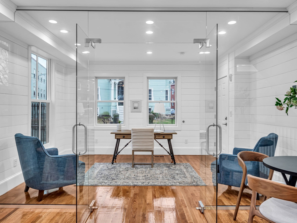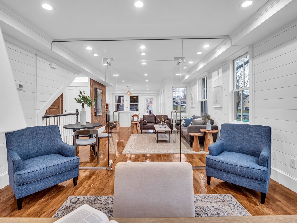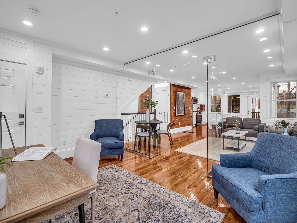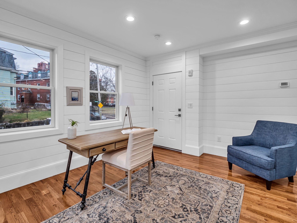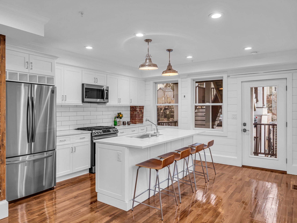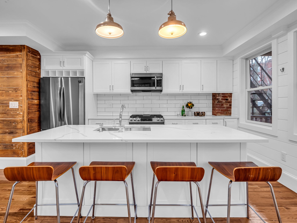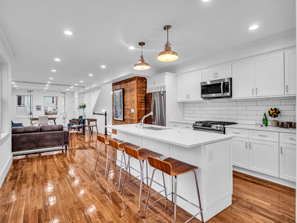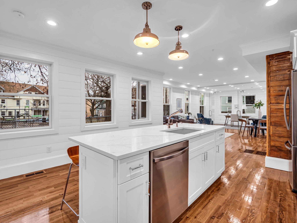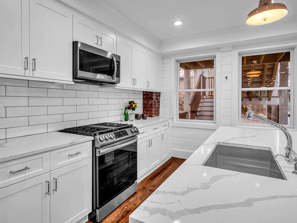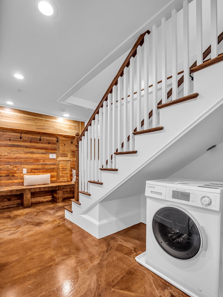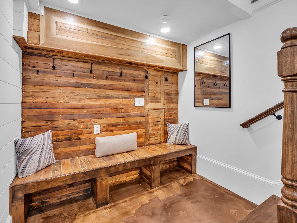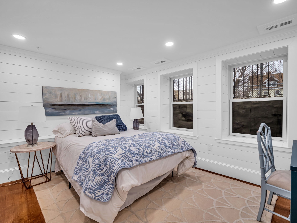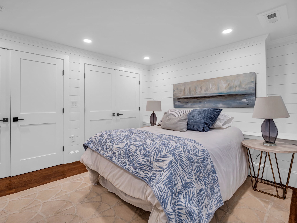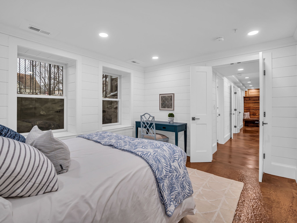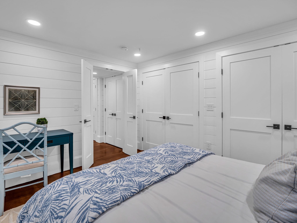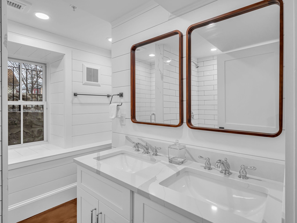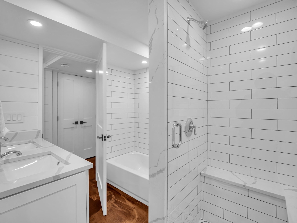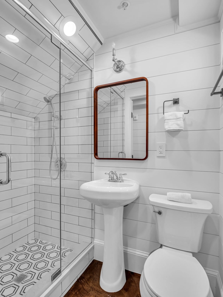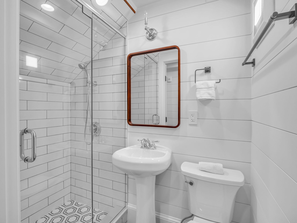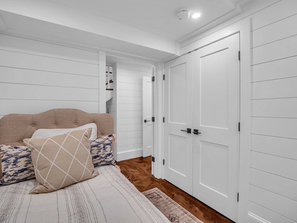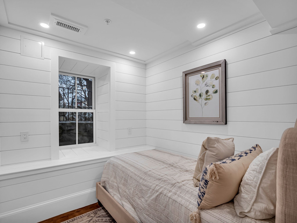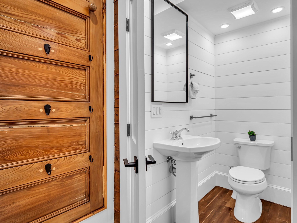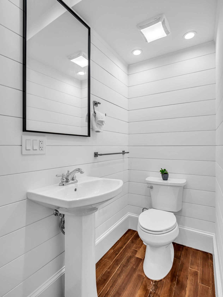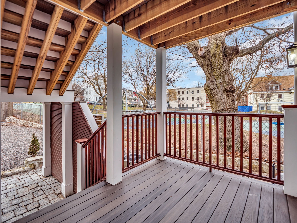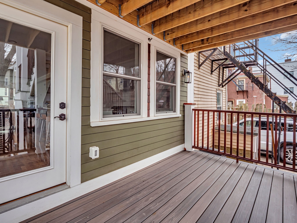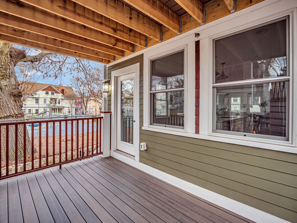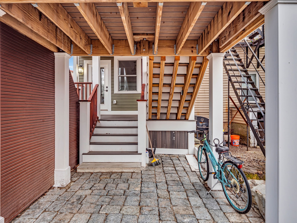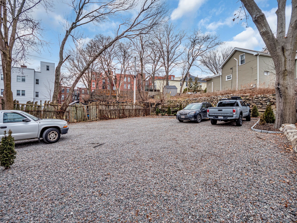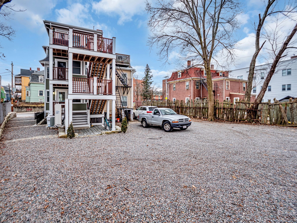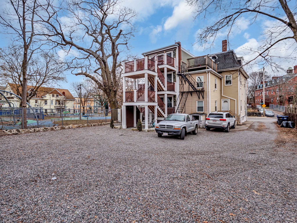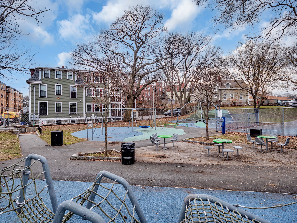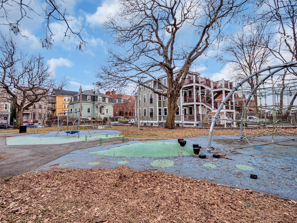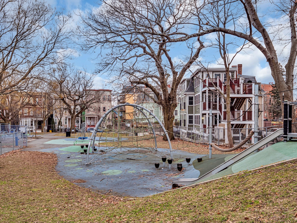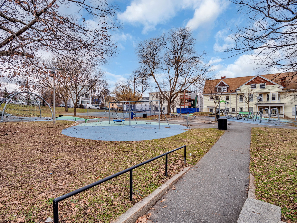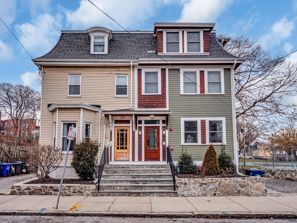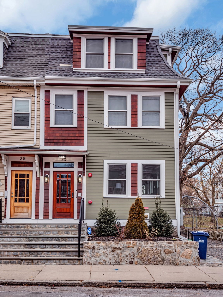Property Description
Property Overview
Property Details click or tap to expand
Kitchen, Dining, and Appliances
- Kitchen Dimensions: 13X14
- Kitchen Level: Second Floor
- Range, Washer Hookup
Bedrooms
- Bedrooms: 4
- Master Bedroom Dimensions: 14X14
- Master Bedroom Level: Second Floor
- Bedroom 2 Dimensions: 15X12
- Bedroom 2 Level: Second Floor
- Bedroom 3 Dimensions: 14X10
- Bedroom 3 Level: Third Floor
Other Rooms
- Total Rooms: 6
- Living Room Dimensions: 12X10
- Living Room Level: Second Floor
Bathrooms
- Full Baths: 2
Amenities
- Amenities: Bike Path, Conservation Area, Golf Course, Highway Access, House of Worship, Laundromat, Medical Facility, Park, Public Transportation, Shopping, T-Station, University, Walk/Jog Trails
- Association Fee Includes: Landscaping, Sewer, Snow Removal, Water
Utilities
- Heating: Gas, Hot Air Gravity, Hot Water Baseboard
- Cooling: None
- Electric Info: Common, Other (See Remarks)
- Energy Features: Insulated Windows
- Utility Connections: for Electric Dryer, Washer Hookup
- Water: City/Town Water, Private
- Sewer: City/Town Sewer, Private
Unit Features
- Square Feet: 1346
- Unit Building: 2
- Unit Level: 2
- Security: Other (See Remarks)
- Floors: 2
- Pets Allowed: Unknown
- Laundry Features: In Unit
- Accessability Features: Unknown
Condo Complex Information
- Condo Type: Condo
- Complex Complete: U
- Year Converted: 2017
- Number of Units: 2
- Number of Units Owner Occupied: 1
- Elevator: No
- Condo Association: U
- HOA Fee: $411
- Fee Interval: Monthly
- Management: Other (See Remarks)
Construction
- Year Built: 1900
- Style: 2/3 Family, Colonial, Detached, Houseboat, , Tudor
- Construction Type: Aluminum, Frame
- Roof Material: Aluminum, Asphalt/Fiberglass Shingles
- Flooring Type: Vinyl, Wood
- Lead Paint: Unknown
- Warranty: No
Garage & Parking
- Parking Features: 1-10 Spaces, Off-Street
- Parking Spaces: 2
Exterior & Grounds
- Exterior Features: Other (See Remarks), Porch - Enclosed
- Pool: No
Other Information
- MLS ID# 73341393
- Last Updated: 05/12/25
- Documents on File: Building Permit, Floor Plans, Investment Analysis, Legal Description, Management Association Bylaws, Master Deed, Septic Design, Site Plan, Subdivision Approval
Property History click or tap to expand
| Date | Event | Price | Price/Sq Ft | Source |
|---|---|---|---|---|
| 05/12/2025 | Active | $589,000 | $438 | MLSPIN |
| 05/08/2025 | Price Change | $589,000 | $438 | MLSPIN |
| 03/09/2025 | Active | $599,000 | $445 | MLSPIN |
| 03/05/2025 | New | $599,000 | $445 | MLSPIN |
| 05/03/2024 | Sold | $429,000 | $536 | MLSPIN |
| 03/28/2024 | Under Agreement | $429,000 | $536 | MLSPIN |
| 03/19/2024 | Contingent | $429,000 | $536 | MLSPIN |
| 02/05/2024 | Active | $429,000 | $536 | MLSPIN |
| 02/01/2024 | Price Change | $429,000 | $536 | MLSPIN |
| 01/07/2024 | Active | $449,000 | $561 | MLSPIN |
| 01/03/2024 | New | $449,000 | $561 | MLSPIN |
| 09/15/2023 | Canceled | $545,000 | $405 | MLSPIN |
| 08/23/2023 | Under Agreement | $545,000 | $405 | MLSPIN |
| 08/09/2023 | Contingent | $545,000 | $405 | MLSPIN |
| 07/14/2023 | Active | $545,000 | $405 | MLSPIN |
| 07/11/2023 | Canceled | $525,000 | $390 | MLSPIN |
| 07/10/2023 | New | $545,000 | $405 | MLSPIN |
| 05/16/2023 | Under Agreement | $525,000 | $390 | MLSPIN |
| 05/02/2023 | Contingent | $525,000 | $390 | MLSPIN |
| 04/24/2023 | Active | $525,000 | $390 | MLSPIN |
| 04/20/2023 | New | $525,000 | $390 | MLSPIN |
| 09/07/2022 | Temporarily Withdrawn | $549,000 | $408 | MLSPIN |
| 09/04/2022 | Active | $549,000 | $408 | MLSPIN |
| 08/31/2022 | Price Change | $549,000 | $408 | MLSPIN |
| 08/21/2022 | Active | $529,000 | $393 | MLSPIN |
| 08/17/2022 | Price Change | $529,000 | $393 | MLSPIN |
| 06/19/2022 | Active | $539,000 | $400 | MLSPIN |
| 06/15/2022 | Price Change | $539,000 | $400 | MLSPIN |
| 05/06/2022 | Active | $539,000 | $400 | MLSPIN |
| 05/06/2022 | Active | $549,000 | $408 | MLSPIN |
| 05/05/2022 | New | $549,000 | $408 | MLSPIN |
| 05/03/2022 | Active | $549,000 | $408 | MLSPIN |
| 05/02/2022 | New | $549,000 | $408 | MLSPIN |
| 05/02/2022 | Active | $549,000 | $408 | MLSPIN |
| 11/25/2021 | Expired | $559,000 | $415 | MLSPIN |
| 08/02/2021 | Temporarily Withdrawn | $559,000 | $415 | MLSPIN |
| 03/18/2021 | Price Change | $569,000 | $423 | MLSPIN |
| 03/18/2021 | Price Change | $549,000 | $408 | MLSPIN |
| 03/18/2021 | Price Change | $545,000 | $405 | MLSPIN |
| 03/18/2021 | Price Change | $539,000 | $400 | MLSPIN |
| 03/18/2021 | Price Change | $529,000 | $393 | MLSPIN |
| 03/18/2021 | Price Change | $525,000 | $390 | MLSPIN |
| 03/18/2021 | Price Change | $519,000 | $386 | MLSPIN |
| 03/18/2021 | Price Change | $559,000 | $415 | MLSPIN |
| 03/18/2021 | Price Change | $579,000 | $430 | MLSPIN |
| 03/18/2021 | Price Change | $589,000 | $438 | MLSPIN |
Mortgage Calculator
Map & Resources
City on a Hill Charter Public School Circuit Street
Charter School
0.16mi
City on a Hill
School
0.16mi
City on a Hill Charter Public School
Charter School, Grades: 9-12
0.17mi
Roxbury Charter High School
Charter School
0.18mi
Gordon-Conwell Theological Seminary
School
0.22mi
Hale Elementary School
Public Elementary School, Grades: PK-6
0.23mi
Boston Day and Evening Academy Charter School
Charter School, Grades: 9-12
0.27mi
Dearborn 6-12 STEM Academy
Public Middle School, Grades: 6-12
0.3mi
Dudley Cafe
Coffee Shop & Sandwich (Cafe)
0.31mi
Yummy Yummy Chinese Food
Chinese (Fast Food)
0.25mi
Arizona BBQ House of Pizza
Pizzeria
0.25mi
Regal Fried Chicken
Chicken (Fast Food)
0.25mi
Dunkin' Donuts
Donut & Coffee Shop
0.26mi
Dudley Dough
Pizzeria
0.3mi
B-2 Boston Police Department
Police
0.15mi
Boston Police Department Headquarters
Local Police
0.57mi
Boston Police Department Bureau of Special Operations
Local Police
0.6mi
Engine 14 and Ladder 4
Fire Station
0.28mi
Hibernian Hall
Arts Centre
0.29mi
Dillaway-Thomas House
Museum
0.36mi
Cass Pool
Swimming Pool. Sports: Swimming
0.35mi
Melnea A. Cass Recreational Complex
Sports Centre
0.34mi
Reggie Lewis Athletic Center
Sports Centre. Sports: Running
0.46mi
Buena Vista Urban Wild
Nature Reserve
0.23mi
140 Highland St
Private Park
0.27mi
Saint James Street Park
Park
0.08mi
Cedar Square
Municipal Park
0.15mi
Justice Edward O. Gourdin Veterans Memorial Park
Park
0.17mi
Washington - Malcolm X Park
Municipal Park
0.25mi
Kitteridge Park
Municipal Park
0.26mi
Roxbury Heritage State Park
Park
0.31mi
Lambert Avenue Playground
Playground
0.19mi
Little Scobie Playground
Playground
0.37mi
Howes Playground
Playground
0.41mi
Roxbury Branch of the Boston Public Library
Library
0.19mi
Daily Table
Supermarket
0.39mi
Washington St @ Guild St
0.05mi
Washington St @ St James St
0.06mi
Washington St @ Circuit St
0.06mi
Washington St @ Bartlett St
0.12mi
Washington St @ Cedar St
0.16mi
Washington St opp Cedar St
0.16mi
Warren St @ Dabney Pl
0.17mi
Warren St @ Moreland St
0.19mi
Seller's Representative: Zachary Conley, NextGen Realty, Inc.
MLS ID#: 73341393
© 2025 MLS Property Information Network, Inc.. All rights reserved.
The property listing data and information set forth herein were provided to MLS Property Information Network, Inc. from third party sources, including sellers, lessors and public records, and were compiled by MLS Property Information Network, Inc. The property listing data and information are for the personal, non commercial use of consumers having a good faith interest in purchasing or leasing listed properties of the type displayed to them and may not be used for any purpose other than to identify prospective properties which such consumers may have a good faith interest in purchasing or leasing. MLS Property Information Network, Inc. and its subscribers disclaim any and all representations and warranties as to the accuracy of the property listing data and information set forth herein.
MLS PIN data last updated at 2025-05-12 03:05:00


