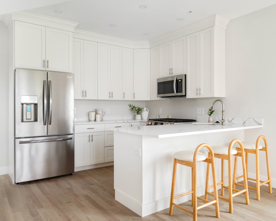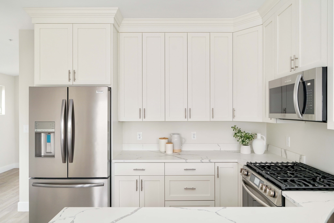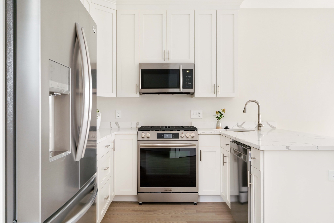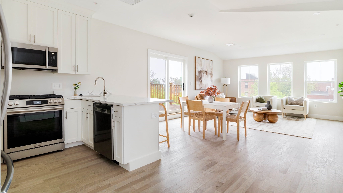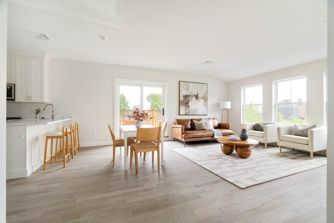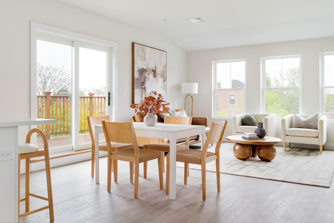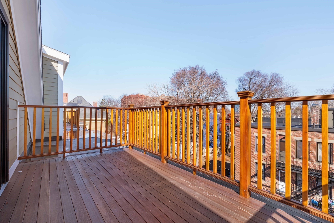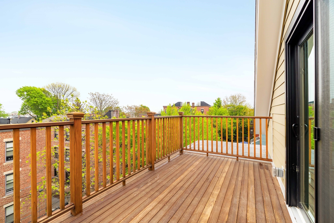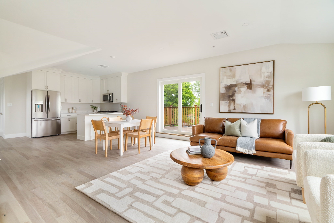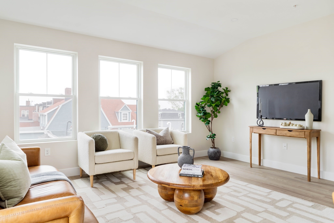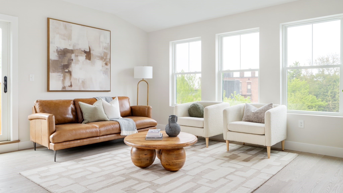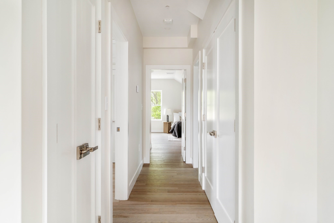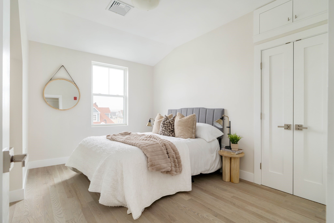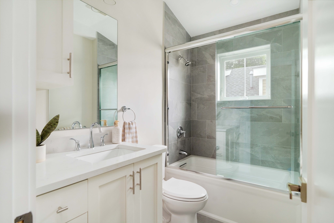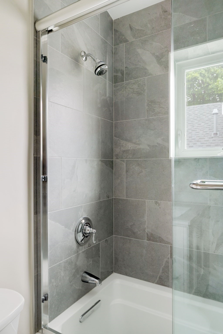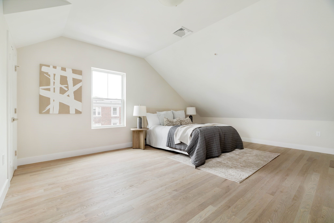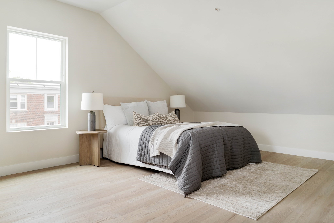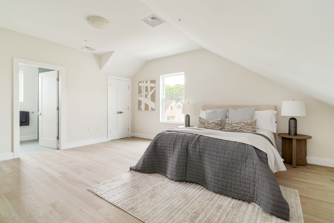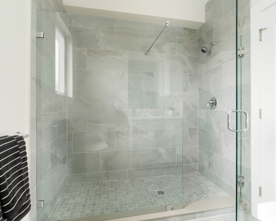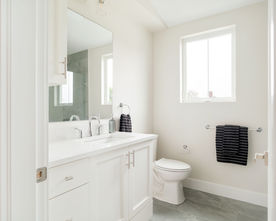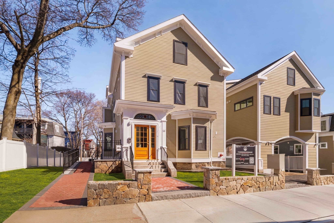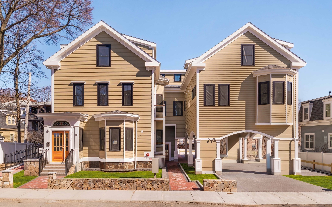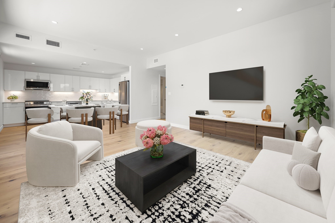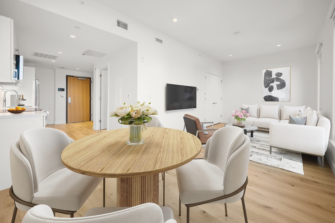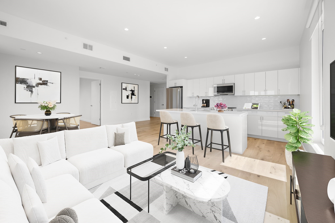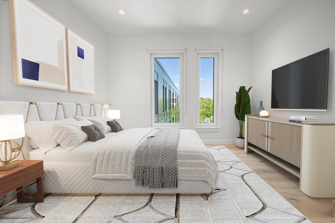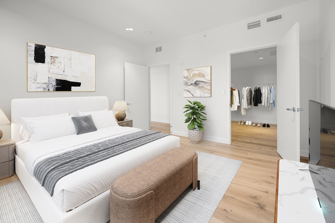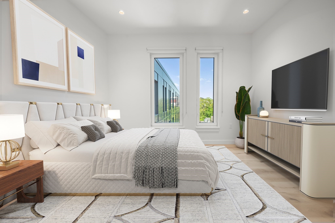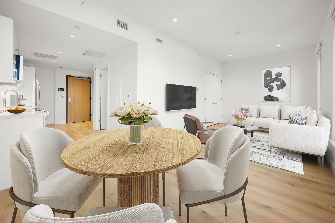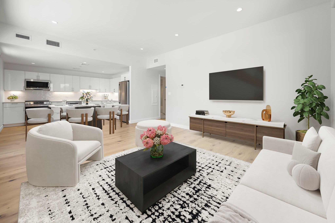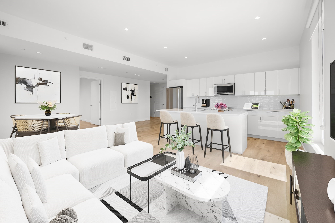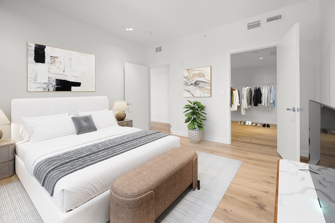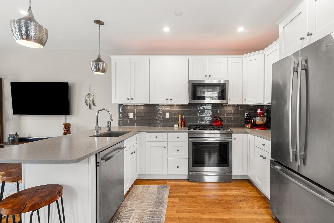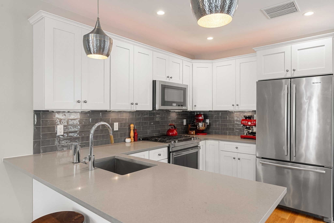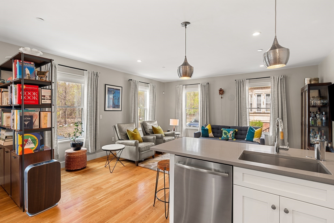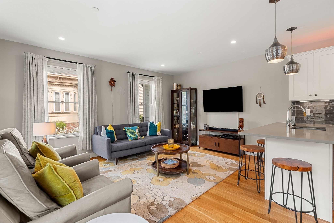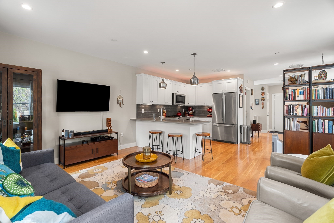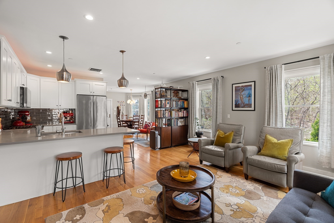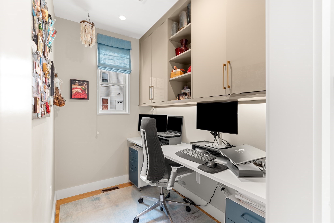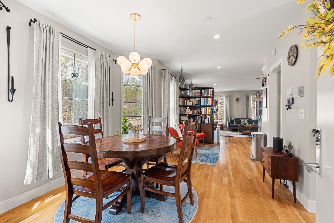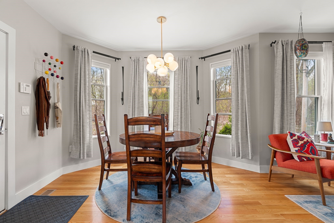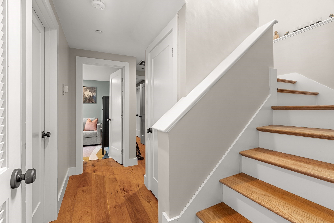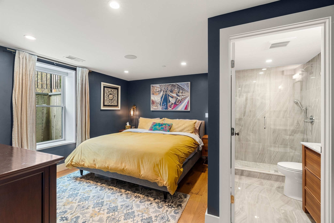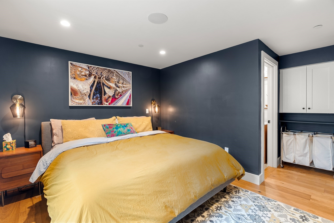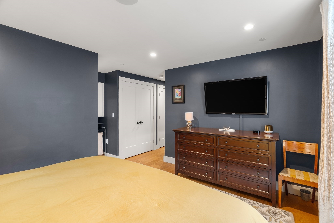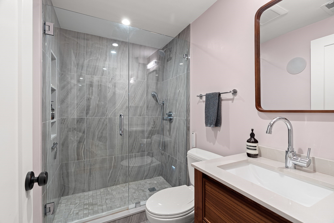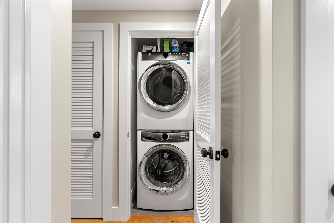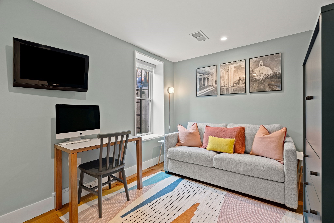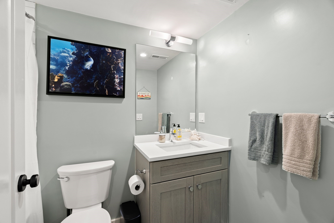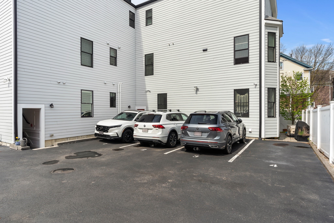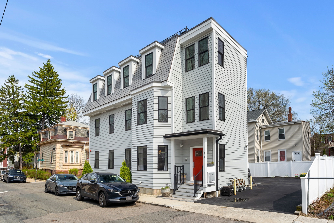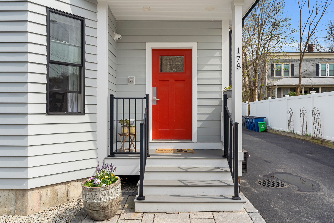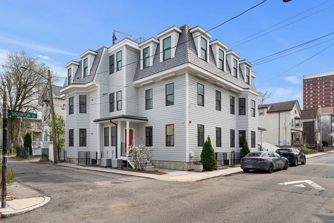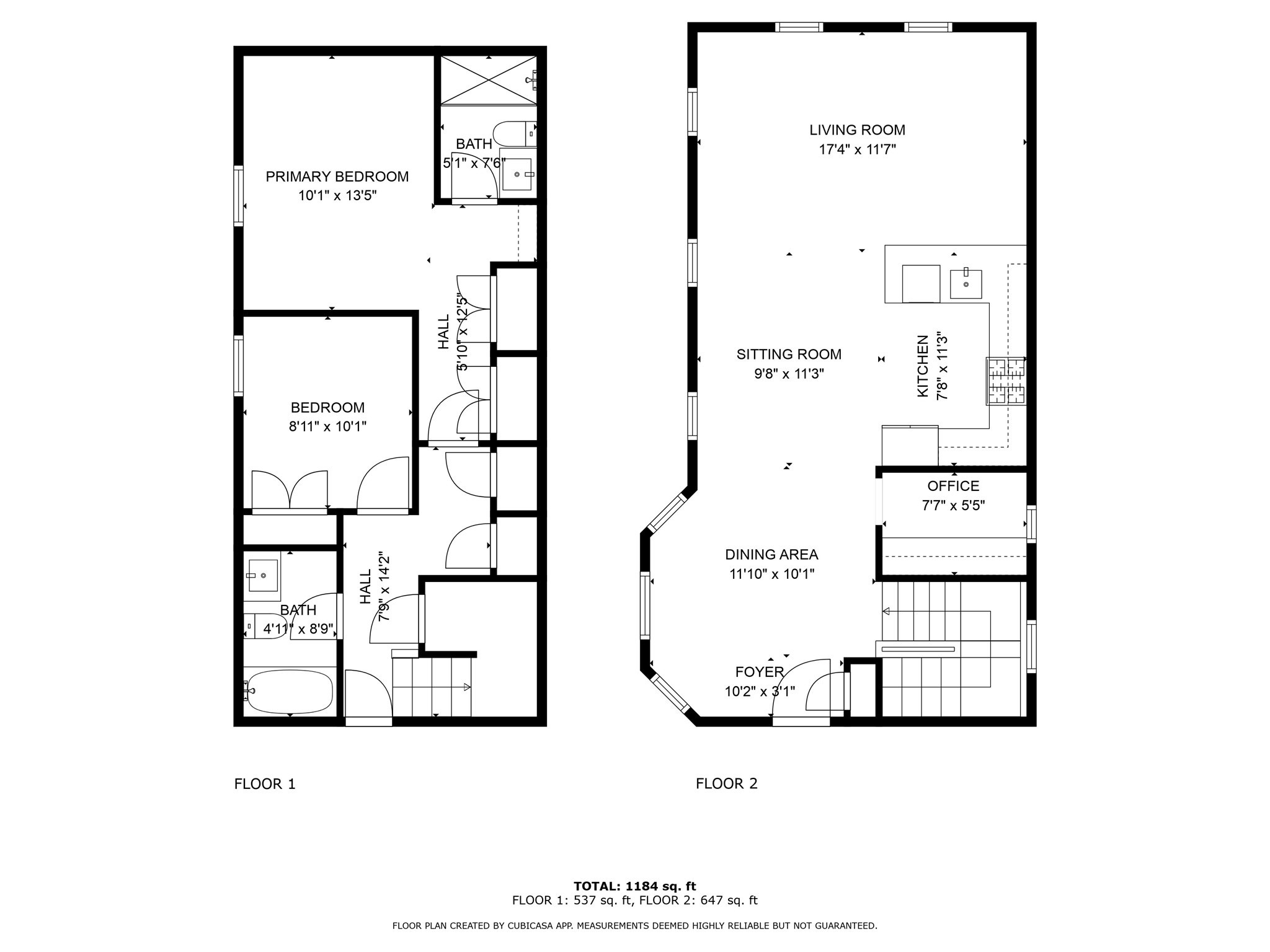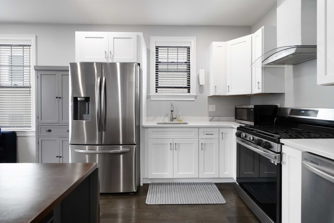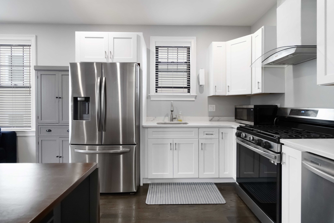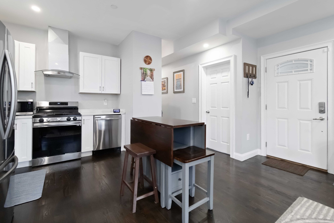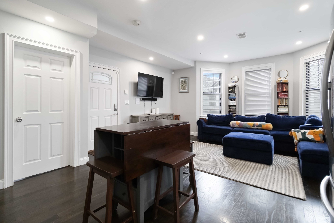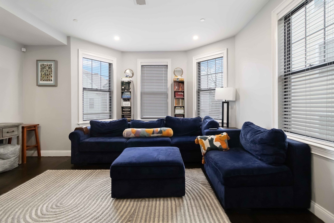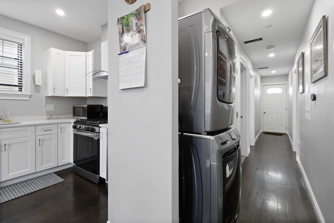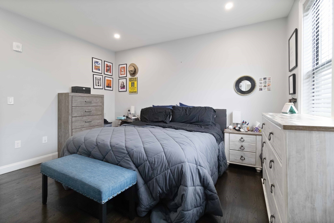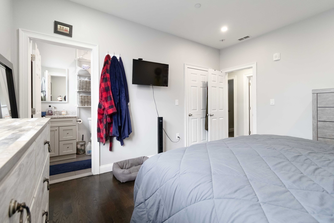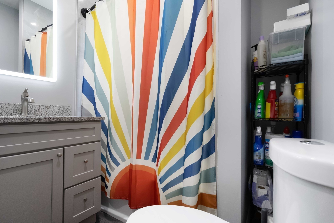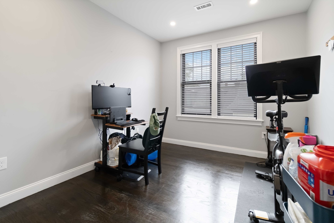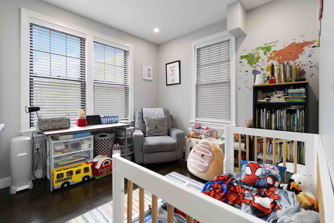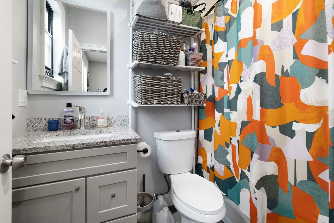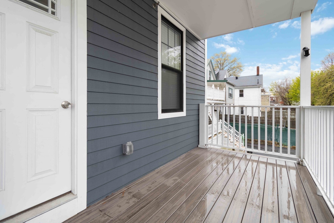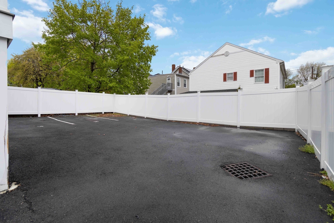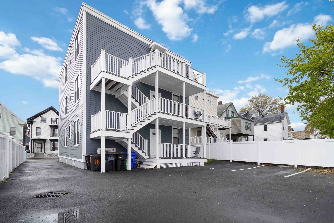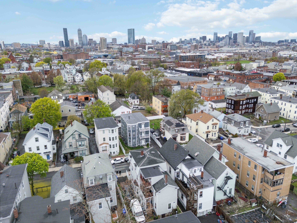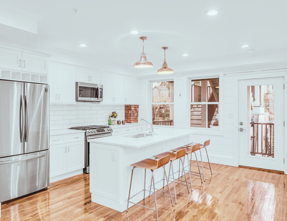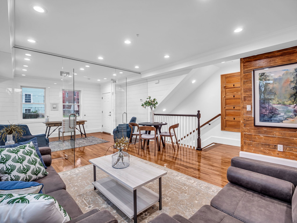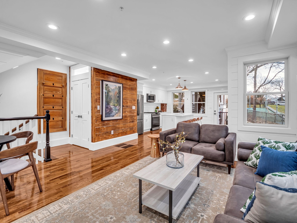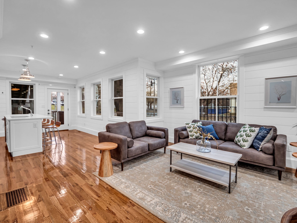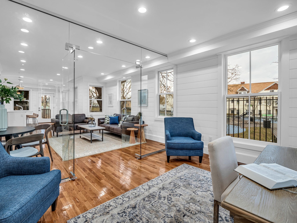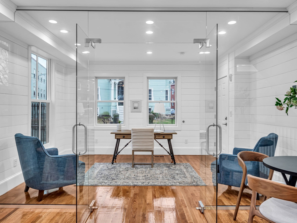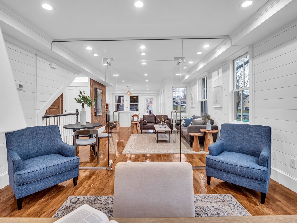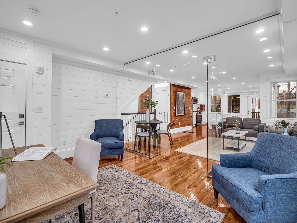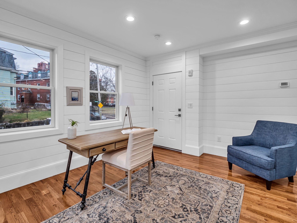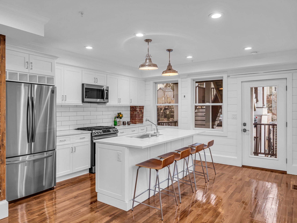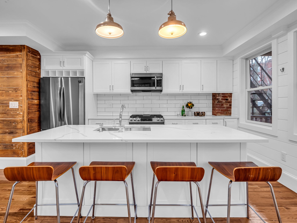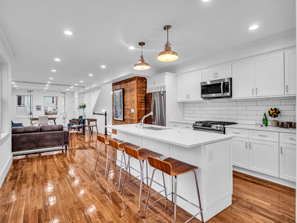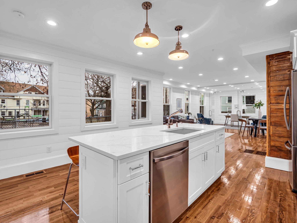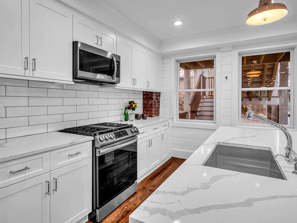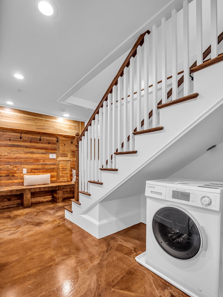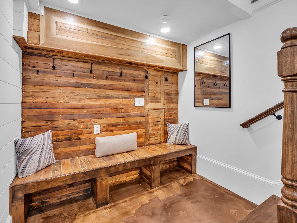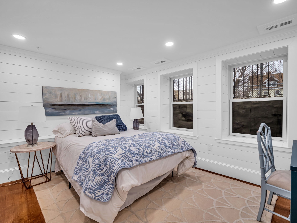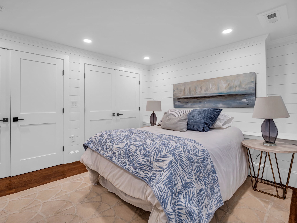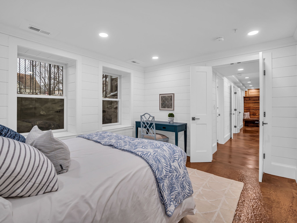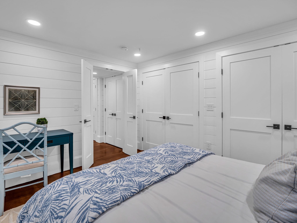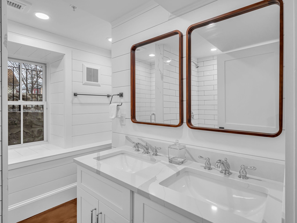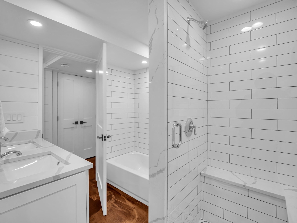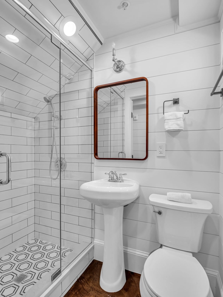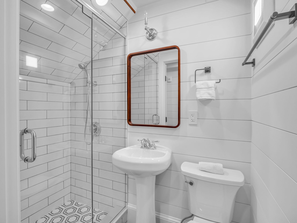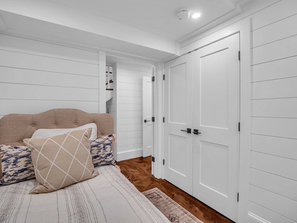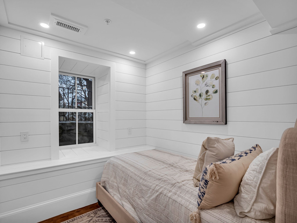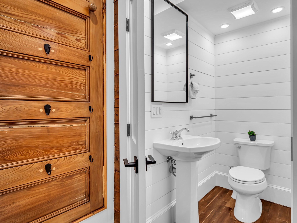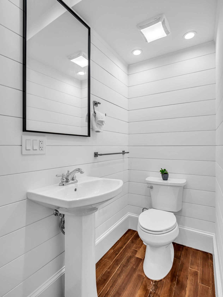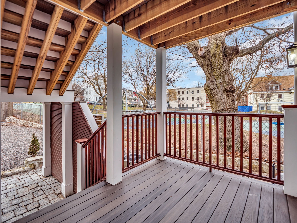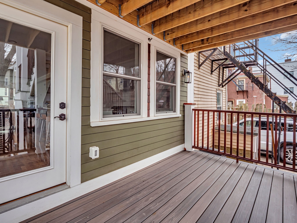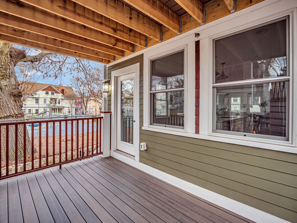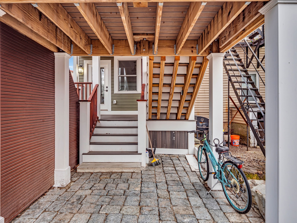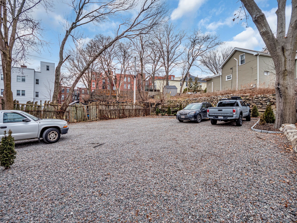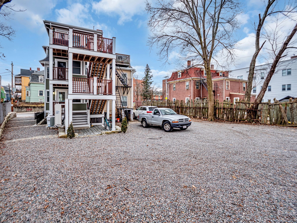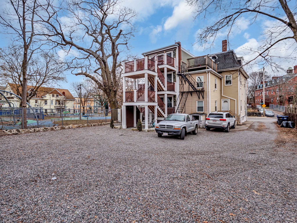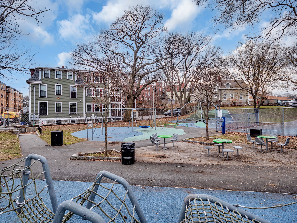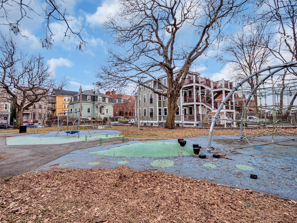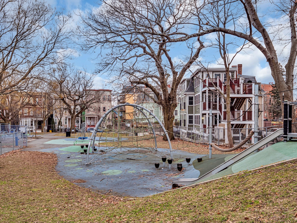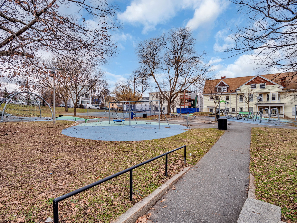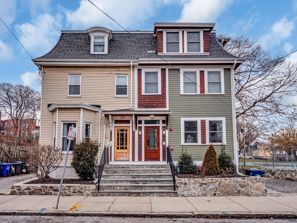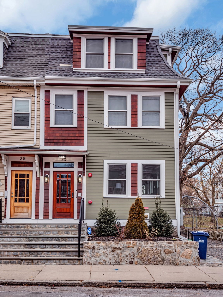Property Description
Property Overview
Property Details click or tap to expand
Kitchen, Dining, and Appliances
- Dishwasher, Disposal, Freezer, Microwave, Range, Refrigerator, Vent Hood
Bedrooms
- Bedrooms: 2
Other Rooms
- Total Rooms: 4
Bathrooms
- Full Baths: 2
- Master Bath: 1
Amenities
- Amenities: Bike Path, Conservation Area, Golf Course, Highway Access, House of Worship, Laundromat, Medical Facility, Park, Private School, Public School, Public Transportation, Shopping, T-Station, Walk/Jog Trails
- Association Fee Includes: Landscaping, Master Insurance, Reserve Funds, Snow Removal
Utilities
- Heating: Central Heat, Electric, Forced Air, Oil
- Heat Zones: 1
- Cooling: Central Air
- Cooling Zones: 1
- Energy Features: Insulated Windows
- Utility Connections: for Gas Range
- Water: City/Town Water, Private
- Sewer: City/Town Sewer, Private
Unit Features
- Square Feet: 1568
- Unit Building: 7
- Unit Level: 3
- Interior Features: Intercom
- Floors: 1
- Pets Allowed: No
- Laundry Features: In Unit
- Accessability Features: Unknown
Condo Complex Information
- Condo Type: Condo
- Complex Complete: Yes
- Number of Units: 7
- Elevator: No
- Condo Association: U
- HOA Fee: $235
- Fee Interval: Monthly
- Management: Developer Control
Construction
- Year Built: 2024
- Style: High-Rise, Raised Ranch, Walk-out
- Construction Type: Aluminum, Frame
- Roof Material: Aluminum, Asphalt/Fiberglass Shingles
- Flooring Type: Engineered Hardwood
- Lead Paint: Unknown
- Warranty: No
Garage & Parking
- Garage Parking: Assigned
- Parking Features: 1-10 Spaces, Assigned, Garage, Off-Street
- Parking Spaces: 1
Exterior & Grounds
- Exterior Features: Deck - Roof + Access Rights
- Pool: No
Other Information
- MLS ID# 73373212
- Last Updated: 05/28/25
- Documents on File: Building Permit, Floor Plans, Investment Analysis
Property History click or tap to expand
| Date | Event | Price | Price/Sq Ft | Source |
|---|---|---|---|---|
| 05/28/2025 | Contingent | $679,000 | $433 | MLSPIN |
| 05/16/2025 | Active | $679,000 | $433 | MLSPIN |
| 05/15/2025 | Under Agreement | $674,999 | $476 | MLSPIN |
| 05/12/2025 | New | $679,000 | $433 | MLSPIN |
| 05/05/2025 | Under Agreement | $615,000 | $541 | MLSPIN |
| 05/03/2025 | Under Agreement | $540,000 | $592 | MLSPIN |
| 05/01/2025 | Contingent | $674,999 | $476 | MLSPIN |
| 05/01/2025 | Under Agreement | $560,000 | $581 | MLSPIN |
| 04/29/2025 | Under Agreement | $575,000 | $575 | MLSPIN |
| 04/28/2025 | Price Change | $679,000 | $479 | MLSPIN |
| 04/28/2025 | Price Change | $674,999 | $476 | MLSPIN |
| 04/28/2025 | Under Agreement | $625,000 | $552 | MLSPIN |
| 04/22/2025 | Contingent | $560,000 | $581 | MLSPIN |
| 04/22/2025 | New | $560,000 | $581 | MLSPIN |
| 04/21/2025 | Contingent | $615,000 | $541 | MLSPIN |
| 04/21/2025 | New | $615,000 | $541 | MLSPIN |
| 04/21/2025 | Contingent | $575,000 | $575 | MLSPIN |
| 04/20/2025 | Contingent | $625,000 | $552 | MLSPIN |
| 04/19/2025 | Contingent | $540,000 | $592 | MLSPIN |
| 04/13/2025 | Active | $540,000 | $592 | MLSPIN |
| 04/13/2025 | Active | $699,000 | $493 | MLSPIN |
| 04/13/2025 | Active | $575,000 | $575 | MLSPIN |
| 04/13/2025 | Active | $625,000 | $552 | MLSPIN |
| 04/09/2025 | New | $625,000 | $552 | MLSPIN |
| 04/09/2025 | New | $575,000 | $575 | MLSPIN |
| 04/09/2025 | New | $540,000 | $592 | MLSPIN |
| 04/09/2025 | New | $699,000 | $493 | MLSPIN |
Mortgage Calculator
Map & Resources
Winthrop Elementary School
Public Elementary School, Grades: PK-6
0.24mi
John Winthrop School
Public School, Grades: PK-5
0.25mi
St Patrick Elementary
Private School, Grades: PK-8
0.28mi
Dudley Street Neighborhood Charter School
Charter School, Grades: PK-5
0.32mi
Ralph Waldo Emerson School
Public School, Grades: K-5
0.33mi
Bridge Boston Charter School
Charter School, Grades: PK-8
0.39mi
Dearborn 6-12 STEM Academy
Public Middle School, Grades: 6-12
0.39mi
Haynes Early Education Center
Public Elementary School, Grades: PK-1
0.41mi
Boston Police Department Bureau of Special Operations
Local Police
0.22mi
B-2 Boston Police Department
Police
0.62mi
Engine 14 and Ladder 4
Fire Station
0.56mi
Shirley-Eustis House
Museum
0.37mi
Roxbury YMCA
Sports Centre
0.31mi
Dennis Street Park
Municipal Park
0.18mi
Dudley Town Common
Municipal Park
0.29mi
Washington - Malcolm X Park
Municipal Park
0.43mi
Buena Vista Urban Wild
Nature Reserve
0.28mi
Little Scobie Playground
Playground
0.14mi
Howes Playground
Playground
0.2mi
Wintrhop Playground
Playground
0.25mi
Beauford Play Area
Recreation Ground
0.37mi
Humbolt Plaza
Recreation Ground
0.39mi
Blue Hill Ave @ Irwin St
0.04mi
Blue Hill Ave @ W Cottage St
0.06mi
Blue Hill Ave opp Stafford St
0.09mi
Blue Hill Ave @ Julian St
0.14mi
Blue Hill Ave @ Moreland St
0.14mi
Blue Hill Ave @ Clifford St
0.14mi
Warren St @ Woodbine St
0.18mi
Warren St @ Waverly St
0.18mi
Seller's Representative: The Moving Greater Boston Team, Berkshire Hathaway HomeServices Warren Residential
MLS ID#: 73373212
© 2025 MLS Property Information Network, Inc.. All rights reserved.
The property listing data and information set forth herein were provided to MLS Property Information Network, Inc. from third party sources, including sellers, lessors and public records, and were compiled by MLS Property Information Network, Inc. The property listing data and information are for the personal, non commercial use of consumers having a good faith interest in purchasing or leasing listed properties of the type displayed to them and may not be used for any purpose other than to identify prospective properties which such consumers may have a good faith interest in purchasing or leasing. MLS Property Information Network, Inc. and its subscribers disclaim any and all representations and warranties as to the accuracy of the property listing data and information set forth herein.
MLS PIN data last updated at 2025-05-28 10:03:00


