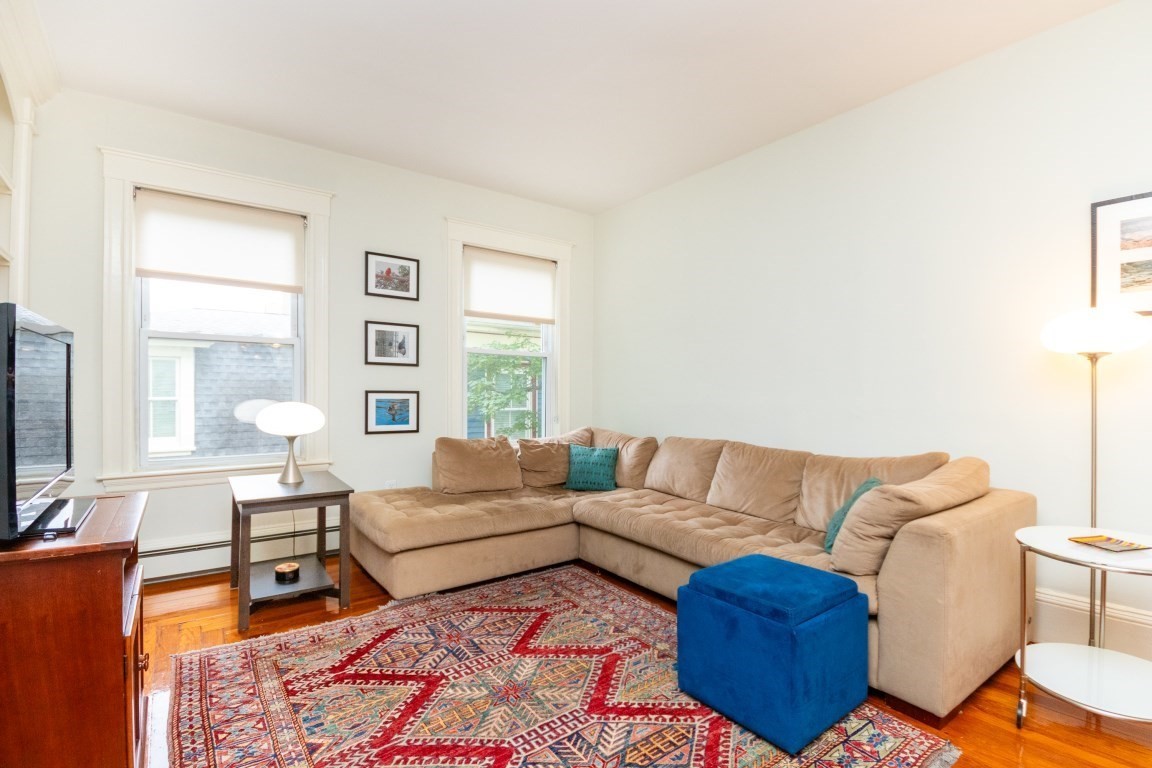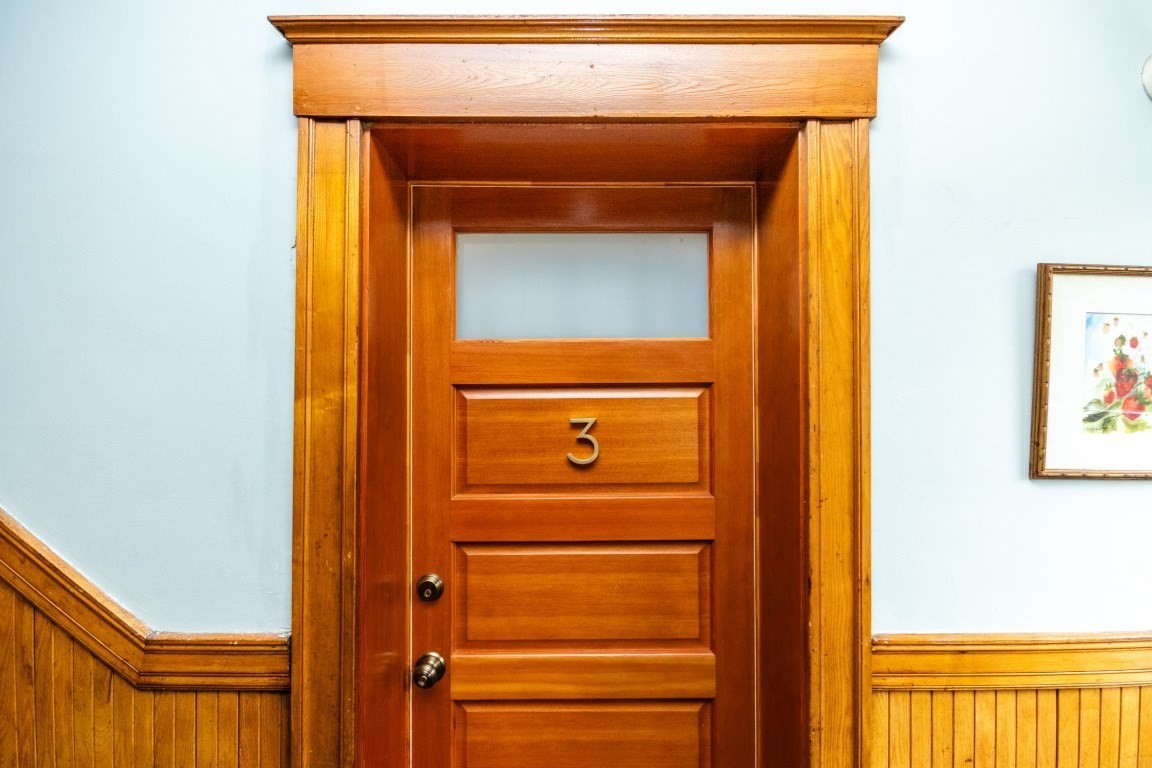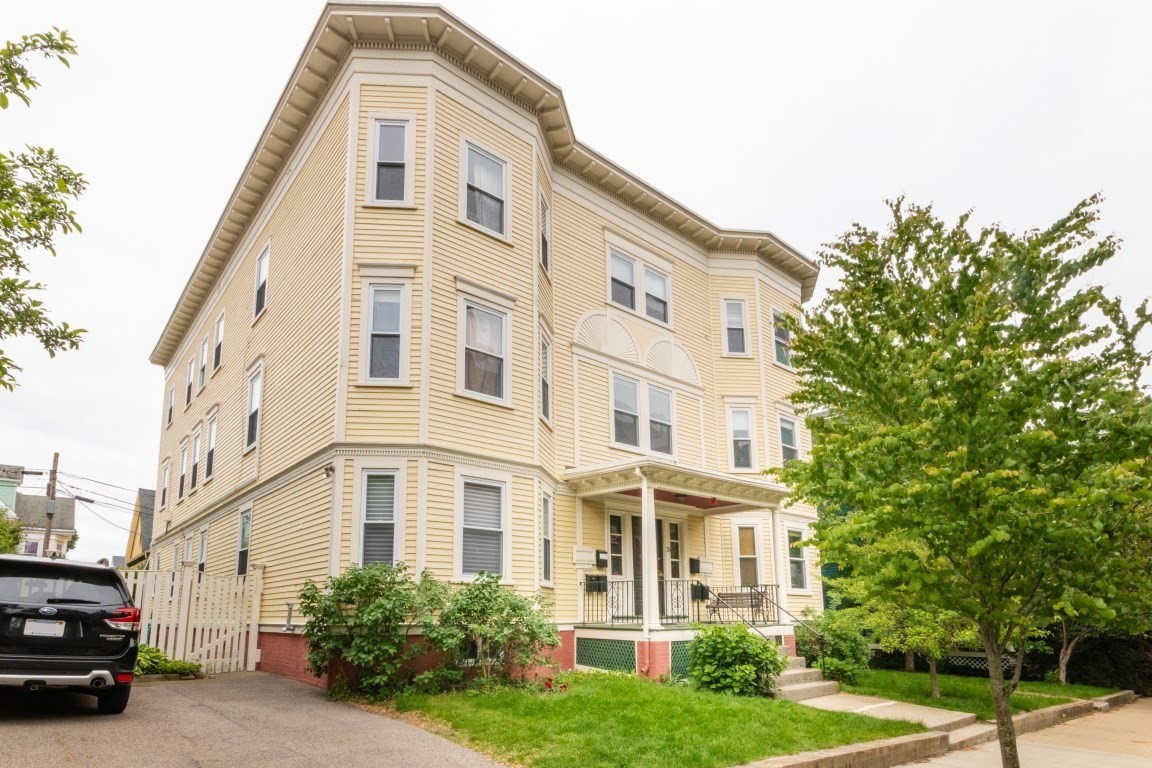Property Description
Property Overview
Property Details click or tap to expand
Kitchen, Dining, and Appliances
- Kitchen Dimensions: 15X13
- Kitchen Level: Second Floor
- Dishwasher, Disposal, Dryer, Range, Refrigerator, Washer, Washer Hookup
Bedrooms
- Bedrooms: 3
- Master Bedroom Dimensions: 13X13
- Master Bedroom Level: First Floor
- Master Bedroom Features: Flooring - Wood, French Doors, Window(s) - Bay/Bow/Box
- Bedroom 2 Dimensions: 13X11
- Bedroom 2 Level: Second Floor
- Master Bedroom Features: Flooring - Wood, French Doors
- Bedroom 3 Dimensions: 13X10
- Bedroom 3 Level: Second Floor
- Master Bedroom Features: Flooring - Wood
Other Rooms
- Total Rooms: 5
- Living Room Dimensions: 19X15
- Living Room Level: Second Floor
- Living Room Features: Flooring - Wood
Bathrooms
- Full Baths: 1
- Bathroom 1 Level: Second Floor
- Bathroom 1 Features: Bathroom - Full, Bathroom - Tiled With Tub & Shower, Countertops - Stone/Granite/Solid, Flooring - Stone/Ceramic Tile
Amenities
- Amenities: Bike Path, Highway Access, House of Worship, Marina, Medical Facility, Park, Private School, Public School, Public Transportation, Shopping, T-Station, University, Walk/Jog Trails
- Association Fee Includes: Exterior Maintenance, Extra Storage, Garden Area, Master Insurance, Reserve Funds, Sewer, Snow Removal, Water
Utilities
- Heating: Extra Flue, Gas, Gas, Heat Pump, Hot Air Gravity, Hot Water Baseboard
- Cooling: Window AC
- Electric Info: 110 Volts, On-Site
- Energy Features: Insulated Windows
- Utility Connections: for Electric Dryer, for Gas Range, Icemaker Connection, Washer Hookup
- Water: City/Town Water, Private
- Sewer: City/Town Sewer, Private
Unit Features
- Square Feet: 1126
- Unit Building: 3
- Unit Level: 2
- Unit Placement: Back|Front|Upper
- Interior Features: French Doors, Intercom, Internet Available - Unknown
- Security: Intercom
- Floors: 1
- Pets Allowed: Yes
- Laundry Features: In Unit
- Accessability Features: Unknown
Condo Complex Information
- Condo Type: Condo
- Complex Complete: Yes
- Year Converted: 1997
- Number of Units: 6
- Number of Units Owner Occupied: 4
- Owner Occupied Data Source: seller
- Elevator: No
- Condo Association: U
- HOA Fee: $350
- Fee Interval: Monthly
- Management: Owner Association
Construction
- Year Built: 1900
- Style: Mid-Rise, Other (See Remarks), Split Entry
- Construction Type: Aluminum, Frame
- Roof Material: Rubber
- Flooring Type: Tile, Wood
- Lead Paint: Unknown
- Warranty: No
Garage & Parking
- Parking Features: 1-10 Spaces, Attached, Off-Street, On Street Permit
- Parking Spaces: 2
Exterior & Grounds
- Exterior Features: Fenced Yard, Garden Area
- Pool: No
Other Information
- MLS ID# 73379005
- Last Updated: 05/31/25
- Documents on File: Aerial Photo, Arch Drawings, Association Financial Statements, Certificate of Insurance, Feasibility Study, Land Survey, Legal Description, Master Deed, Perc Test, Site Plan, Topographical Map, Unit Deed
Property History click or tap to expand
| Date | Event | Price | Price/Sq Ft | Source |
|---|---|---|---|---|
| 05/28/2025 | New | $825,000 | $733 | MLSPIN |
| 09/10/2013 | Expired | $397,500 | $353 | MLSPIN |
| 08/24/2013 | Contingent | $397,500 | $353 | MLSPIN |
| 08/10/2013 | Active | $397,500 | $353 | MLSPIN |
| 09/05/2012 | Canceled | $369,900 | $329 | MLSPIN |
| 08/18/2012 | Active | $369,900 | $329 | MLSPIN |
| 08/15/2012 | Canceled | $369,900 | $329 | MLSPIN |
| 06/23/2012 | Active | $369,900 | $329 | MLSPIN |
| 06/23/2012 | Active | $375,900 | $334 | MLSPIN |
| 04/30/2012 | Expired | $375,900 | $334 | MLSPIN |
| 02/05/2012 | Temporarily Withdrawn | $375,900 | $334 | MLSPIN |
| 01/22/2012 | Extended | $375,900 | $334 | MLSPIN |
| 11/13/2011 | Active | $375,900 | $334 | MLSPIN |
| 10/16/1998 | Sold | $156,000 | $139 | MLSPIN |
| 03/24/1998 | Active | $149,000 | $132 | MLSPIN |
| 03/24/1998 | Active | $149,900 | $133 | MLSPIN |
Mortgage Calculator
Map & Resources
Northeastern Junior High School
Grades: 7-9
0.14mi
The Learning Circle
Grades: PK-K
0.29mi
Somerville High School
Public Secondary School, Grades: 9-12
0.32mi
Next Wave Junior High School
Public Middle School, Grades: 6-8
0.32mi
Full Circle High School
Public Secondary School, Grades: 9-12
0.32mi
Cummings School
School
0.41mi
Arthur D Healey School
Public Elementary School, Grades: PK-8
0.46mi
International Driving School
Driving School
0.33mi
Armory Cafe
Cafe
0.44mi
Zaruma Gold
Cafe
0.46mi
Dunkin'
Donut & Coffee Shop
0.36mi
Tipping Cow
Ice Cream Parlor
0.09mi
Mama Lisa's Pizzeria
Pizzeria
0.24mi
Sarma
Turkish Restaurant
0.24mi
Alfredo's Italian Kitchen
Pizza & Italian Restaurant
0.29mi
Dragon Star Restaurant
Chinese Restaurant
0.34mi
Zen Dog Training
Pet Grooming
0.2mi
Reilly-Brickley Central Fire Station
Fire Station
0.32mi
Somerville Hospital
Hospital
0.57mi
Somerville Historical Museum
Museum
0.46mi
The Armory
Arts Centre
0.42mi
Hoyt Sullivan Playground
Municipal Park
0.18mi
Central Hill Memorial Park
Municipal Park
0.2mi
Gilman Square
Park
0.23mi
Somerville Junction Park
Park
0.24mi
Paul Revere Park
Park
0.27mi
Edward L. Leathers Dog Park
Park
0.33mi
Henry Hanson Park
Park
0.38mi
Community Path
Municipal Park
0.4mi
Marshall Street Playground
Playground
0.18mi
Central Hill Playground
Playground
0.4mi
Deanna Cremin Playground
Playground
0.43mi
Healy Community Tot Lot
Playground
0.44mi
Somerville Central Library
Library
0.39mi
Cummings School Library
Library
0.4mi
Medford Street Laundromat
Laundry
0.16mi
Elizabeth Peabody House
Childcare
0.33mi
The Lost Sock
Laundry
0.34mi
Mobil
Gas Station
0.16mi
Sunoco
Gas Station
0.36mi
Natacha Beauty Salon
Hairdresser
0.09mi
Sky Braz
Convenience
0.1mi
Bostonian Convenience II
Convenience
0.12mi
Shivalic Food & Spices
Convenience
0.24mi
Get-N-Go
Convenience
0.35mi
Winter Hill Market
Convenience
0.35mi
Walgreens
Pharmacy
0.28mi
Medford St @ Sycamore St
0.08mi
Medford St @ Sycamore St
0.08mi
Medford St @ School St
0.14mi
Medford St @ School St
0.15mi
Medford St @ Central St
0.18mi
Medford St @ Central St
0.18mi
Broadway @ Thurston St
0.2mi
Broadway @ Winter Hill Plaza
0.22mi
Seller's Representative: Ellen G. Friedman, Keller Williams Realty Boston Northwest
MLS ID#: 73379005
© 2025 MLS Property Information Network, Inc.. All rights reserved.
The property listing data and information set forth herein were provided to MLS Property Information Network, Inc. from third party sources, including sellers, lessors and public records, and were compiled by MLS Property Information Network, Inc. The property listing data and information are for the personal, non commercial use of consumers having a good faith interest in purchasing or leasing listed properties of the type displayed to them and may not be used for any purpose other than to identify prospective properties which such consumers may have a good faith interest in purchasing or leasing. MLS Property Information Network, Inc. and its subscribers disclaim any and all representations and warranties as to the accuracy of the property listing data and information set forth herein.
MLS PIN data last updated at 2025-05-31 00:18:00
























































































































































