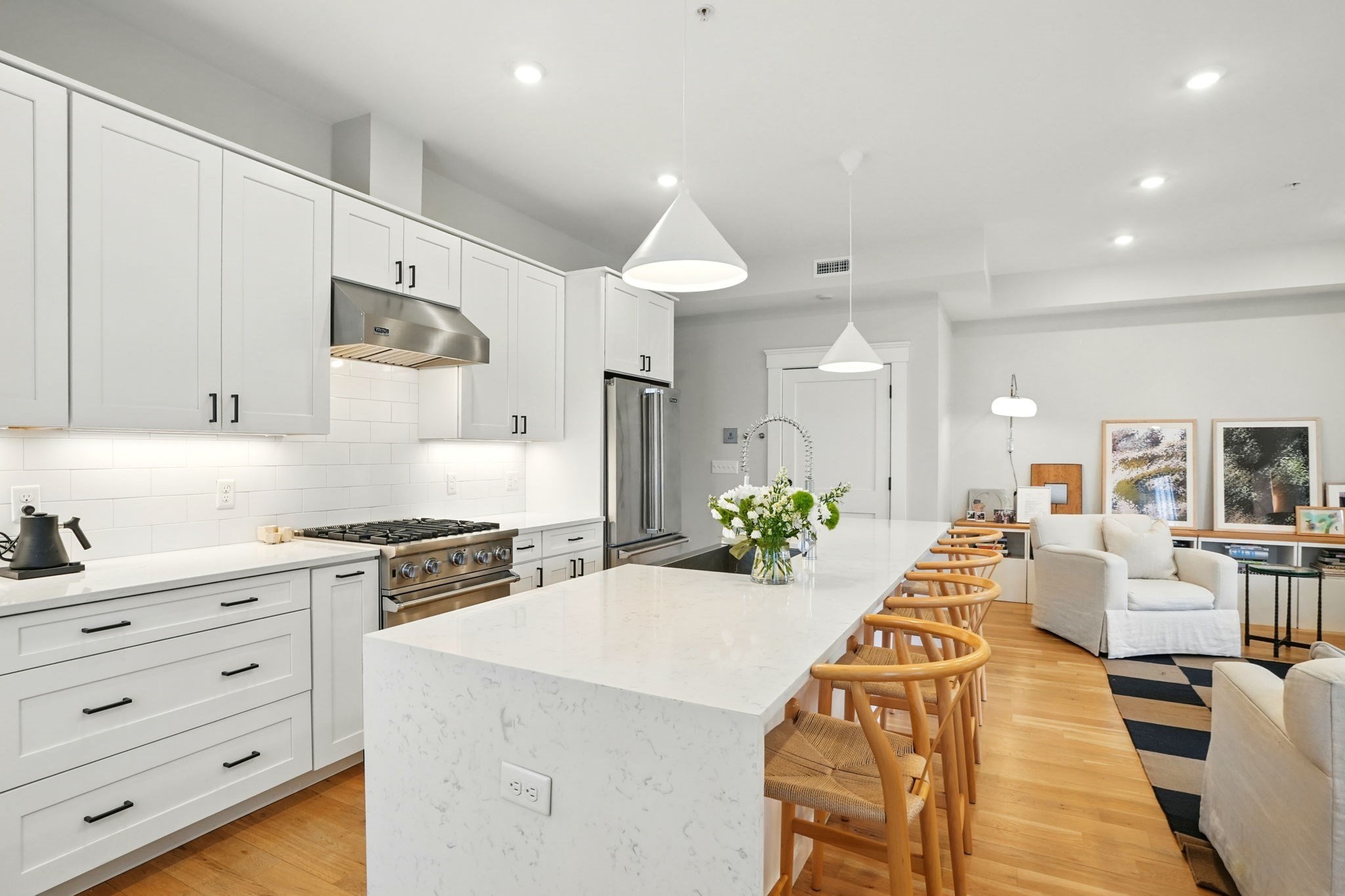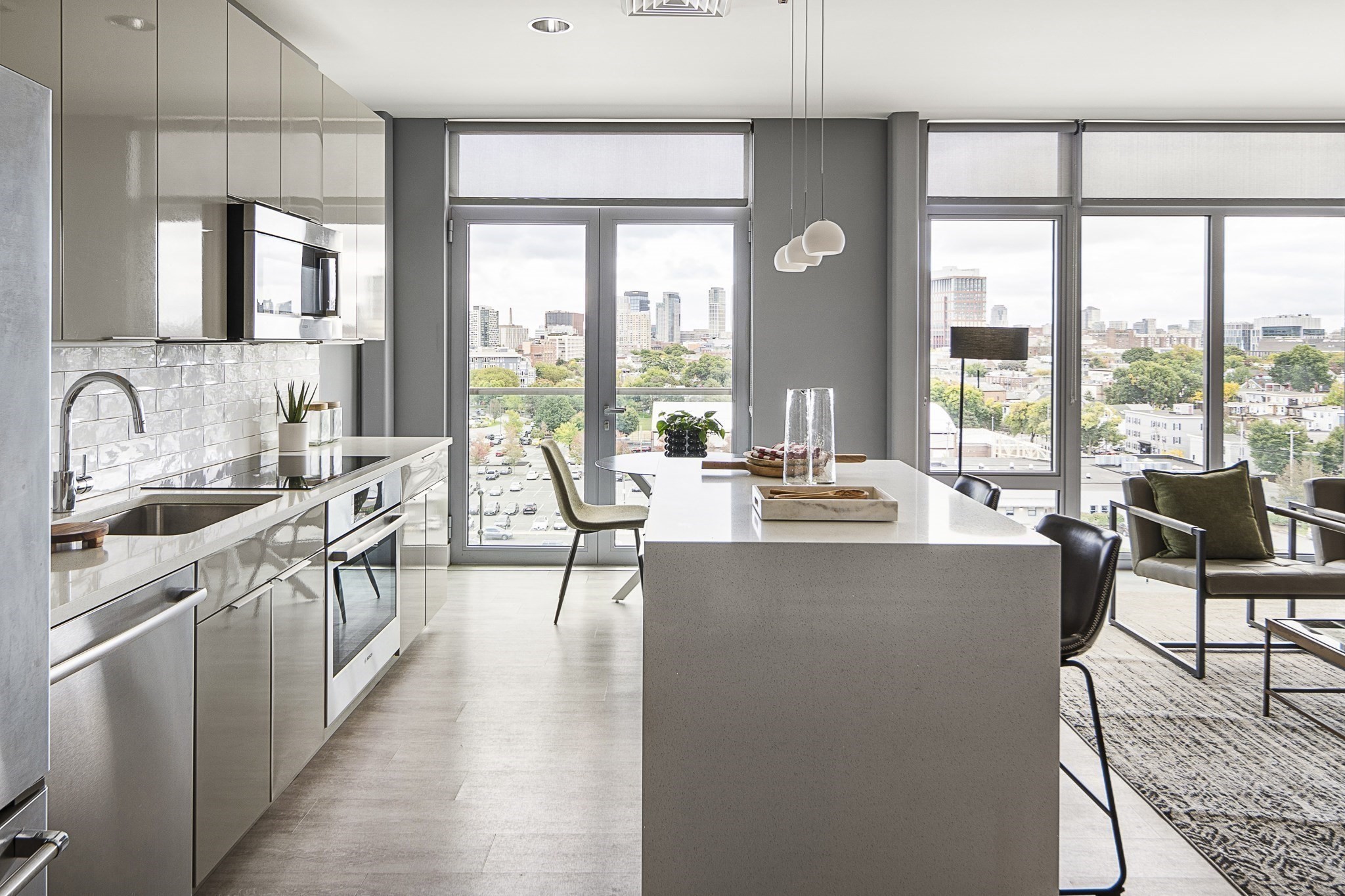Property Description
Property Overview
Property Details click or tap to expand
Kitchen, Dining, and Appliances
- Kitchen Dimensions: 8X18
- Countertops - Stone/Granite/Solid, Flooring - Hardwood, Kitchen Island, Lighting - Pendant, Open Floor Plan, Recessed Lighting, Stainless Steel Appliances
- Dishwasher - ENERGY STAR, Disposal, Dryer - ENERGY STAR, Freezer, Microwave, Range, Refrigerator - ENERGY STAR, Vent Hood, Wall Oven, Washer - ENERGY STAR
Bedrooms
- Bedrooms: 2
- Master Bedroom Dimensions: 12X18
- Master Bedroom Features: Balcony / Deck, Closet - Walk-in, Flooring - Hardwood, Lighting - Pendant
- Bedroom 2 Dimensions: 12X12
- Master Bedroom Features: Closet, Flooring - Hardwood, Lighting - Pendant
Other Rooms
- Total Rooms: 4
- Living Room Dimensions: 12X26
- Living Room Features: Deck - Exterior, Flooring - Hardwood, Recessed Lighting
Bathrooms
- Full Baths: 2
- Master Bath: 1
- Bathroom 1 Dimensions: 5X9
- Bathroom 1 Features: Bathroom - Full, Bathroom - Tiled With Shower Stall, Flooring - Stone/Ceramic Tile
- Bathroom 2 Dimensions: 8X5
- Bathroom 2 Features: Bathroom - Full, Bathroom - Tiled With Tub & Shower, Flooring - Stone/Ceramic Tile
Amenities
- Amenities: Park, Public Transportation, Shopping, T-Station
- Association Fee Includes: Exterior Maintenance, Garden Area, Landscaping, Master Insurance, Reserve Funds, Road Maintenance, Sewer, Snow Removal
Utilities
- Heating: Forced Air, Oil
- Cooling: Central Air
- Water: City/Town Water, Private
- Sewer: City/Town Sewer, Private
Unit Features
- Square Feet: 1185
- Unit Building: 4
- Unit Level: 2
- Security: Intercom
- Floors: 1
- Pets Allowed: Yes
- Laundry Features: In Unit
- Accessability Features: Unknown
Condo Complex Information
- Condo Type: Condo
- Complex Complete: U
- Number of Units: 5
- Number of Units Owner Occupied: 5
- Elevator: No
- Condo Association: U
- HOA Fee: $330
- Fee Interval: Monthly
- Management: Owner Association
Construction
- Year Built: 2017
- Style: Floating Home, Low-Rise, Victorian
- Roof Material: Rubber
- Flooring Type: Hardwood
- Lead Paint: Unknown
- Warranty: No
Garage & Parking
- Garage Parking: Assigned
- Parking Features: 1-10 Spaces, Assigned, Garage, Off-Street
- Parking Spaces: 1
Exterior & Grounds
- Exterior Features: Deck
- Pool: No
Other Information
- MLS ID# 73382204
- Last Updated: 05/29/25
- Documents on File: Aerial Photo, Building Permit, Environmental Site Assessment, Floor Plans, Investment Analysis, Legal Description, Master Deed, Master Plan, Perc Test, Septic Design, Site Plan, Unit Deed
Property History click or tap to expand
| Date | Event | Price | Price/Sq Ft | Source |
|---|---|---|---|---|
| 05/29/2025 | New | $1,050,000 | $886 | MLSPIN |
| 05/07/2021 | Sold | $1,000,000 | $844 | MLSPIN |
| 04/19/2021 | Under Agreement | $975,000 | $823 | MLSPIN |
| 04/12/2021 | Contingent | $975,000 | $823 | MLSPIN |
| 04/07/2021 | Active | $975,000 | $823 | MLSPIN |
| 05/11/2018 | Sold | $929,000 | $784 | MLSPIN |
| 04/23/2018 | Under Agreement | $929,000 | $784 | MLSPIN |
| 04/10/2018 | Contingent | $929,000 | $784 | MLSPIN |
| 03/07/2018 | Price Change | $975,000 | $823 | MLSPIN |
| 03/07/2018 | Price Change | $929,000 | $784 | MLSPIN |
Mortgage Calculator
Map & Resources
Harvard University
University
0.13mi
Harvard Divinity School
School
0.19mi
Lesley University Porter Campus
University
0.19mi
Lesley University Doble Campus
University
0.19mi
Maria L. Baldwin School
Public Elementary School, Grades: PK-5
0.24mi
Divinity Hall
University
0.29mi
Threshold Program at Lesley University
Special Education
0.32mi
St. Theresa of the Child Jesus School
Private School, Grades: PK-8
0.34mi
Temple Bar
Bar
0.4mi
Forge Baking Company
Cafe
0.1mi
Starbucks
Coffee Shop
0.25mi
Café Rustica
Coffee Shop
0.27mi
Bauer Cafe
Cafe
0.4mi
Broadsheet Coffee Roasters
Coffee Shop & Mediterranean (Cafe)
0.41mi
Starbucks
Coffee Shop
0.41mi
Simon's Cofee Shop
Coffee Shop
0.41mi
Cambridge Veterinary Care
Veterinary
0.4mi
Somerville Hospital
Hospital
0.46mi
Spaulding Hospital Cambridge
Hospital
0.48mi
Cambridge Hospital
Hospital
0.59mi
Somerville Fire Department
Fire Station
0.14mi
Cambridge Fire Department
Fire Station
0.52mi
Temporary Station 10
Fire Station
0.53mi
Somerville Fire Department Engine 7
Fire Station
0.62mi
Deborah Mason Performing Arts Center
Arts Centre
0.11mi
Maud Morgan Arts Center
Arts Centre
0.29mi
Nancy and Edward Roberts Gallery
Gallery
0.44mi
Semitic Museum
Museum
0.33mi
Harvard Museum of Comparative Zoology
Museum
0.33mi
Peabody Museum of Archaeology and Ethnology
Museum
0.35mi
Harvard Museum of Natural History
Museum
0.35mi
Harvard Geological and Mineral Museum
Museum
0.36mi
Commonwealth Crossfit
Fitness Centre. Sports: Crossfit
0.09mi
Boston Bouldering Project
Fitness Centre. Sports: Climbing
0.33mi
Body & Brain Yoga
Fitness Centre. Sports: Yoga, Tai Chi
0.41mi
Get In Shape for Women
Fitness Centre
0.42mi
Esh Circus Arts
Gym. Sports: Gymnastics
0.29mi
West Conway Park
Park
0.13mi
Wilson Square
Park
0.19mi
East Conway Park
Municipal Park
0.19mi
Shady Hill Square
Municipal Park
0.27mi
Sacramento Field
Municipal Park
0.27mi
Spring Hill Historic District
Park
0.33mi
Morse Kelley Park
Municipal Park
0.35mi
Bailey Park
Municipal Park
0.39mi
Alden Play Area
Playground
0.22mi
Dickerman Playground
Playground
0.25mi
Palmacci Playground
Playground
0.36mi
Nail Spa Excel
Nails
0.11mi
Beauty Lounge
Beauty
0.12mi
Carlos Hair Salon
Hairdresser
0.37mi
Floyd's 99 Barbershop
Hairdresser
0.4mi
Riverside Tattoo Company
Tattoo
0.4mi
Judy Jetson
Hairdresser
0.4mi
Central Barber Shop
Hairdresser
0.42mi
BodyOne Massage
Massage
0.43mi
Walgreens
Pharmacy
0.27mi
Star Market
Supermarket
0.04mi
Dollar Tree
Variety Store
0.11mi
Pod
Variety Store
0.21mi
City Market
Convenience
0.37mi
Savenor's Market
Convenience
0.41mi
Montrose Spa
Convenience
0.42mi
Somerville Ave @ Sacramento St
0.13mi
Somerville Ave @ Lowell St
0.14mi
Somerville Ave @ Spring St
0.15mi
594 Somerville Ave
0.16mi
Elm St opp Porter St
0.24mi
Park St @ Beacon St
0.25mi
Somerville Ave opp Elm St
0.25mi
Beacon St @ Park St
0.25mi
Seller's Representative: Max Dublin Team, Gibson Sotheby's International Realty
MLS ID#: 73382204
© 2025 MLS Property Information Network, Inc.. All rights reserved.
The property listing data and information set forth herein were provided to MLS Property Information Network, Inc. from third party sources, including sellers, lessors and public records, and were compiled by MLS Property Information Network, Inc. The property listing data and information are for the personal, non commercial use of consumers having a good faith interest in purchasing or leasing listed properties of the type displayed to them and may not be used for any purpose other than to identify prospective properties which such consumers may have a good faith interest in purchasing or leasing. MLS Property Information Network, Inc. and its subscribers disclaim any and all representations and warranties as to the accuracy of the property listing data and information set forth herein.
MLS PIN data last updated at 2025-05-29 14:26:00




























































