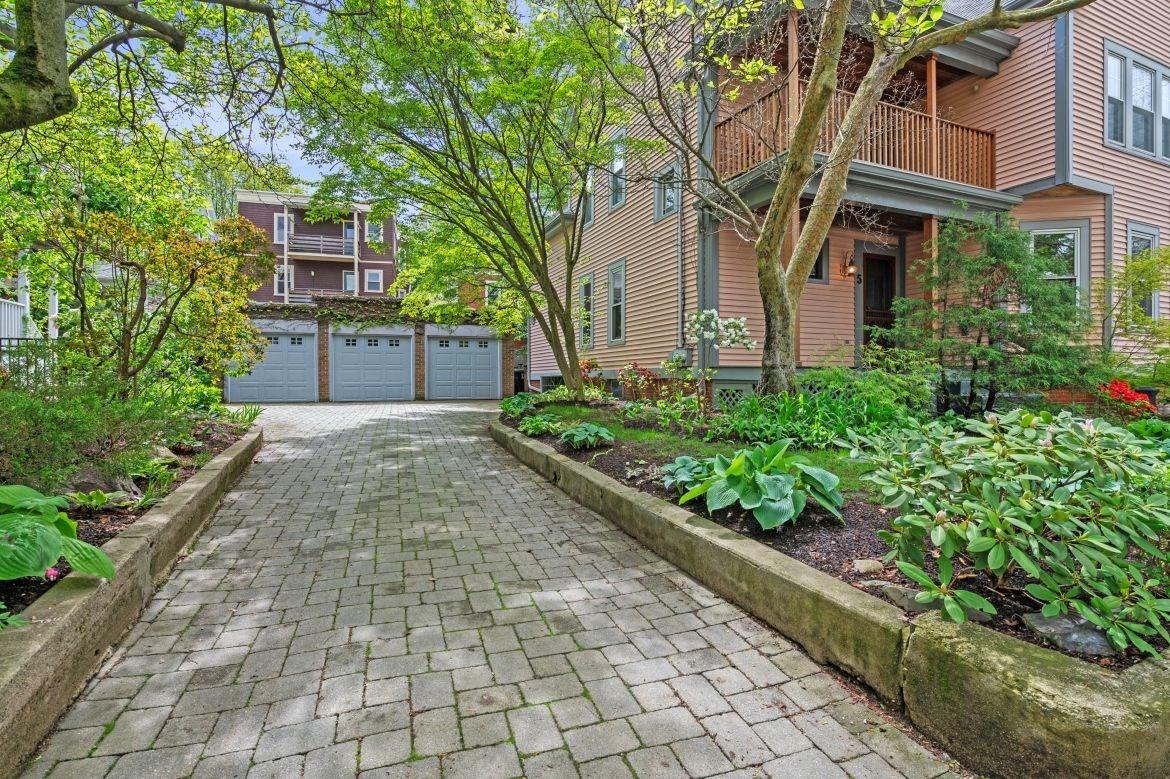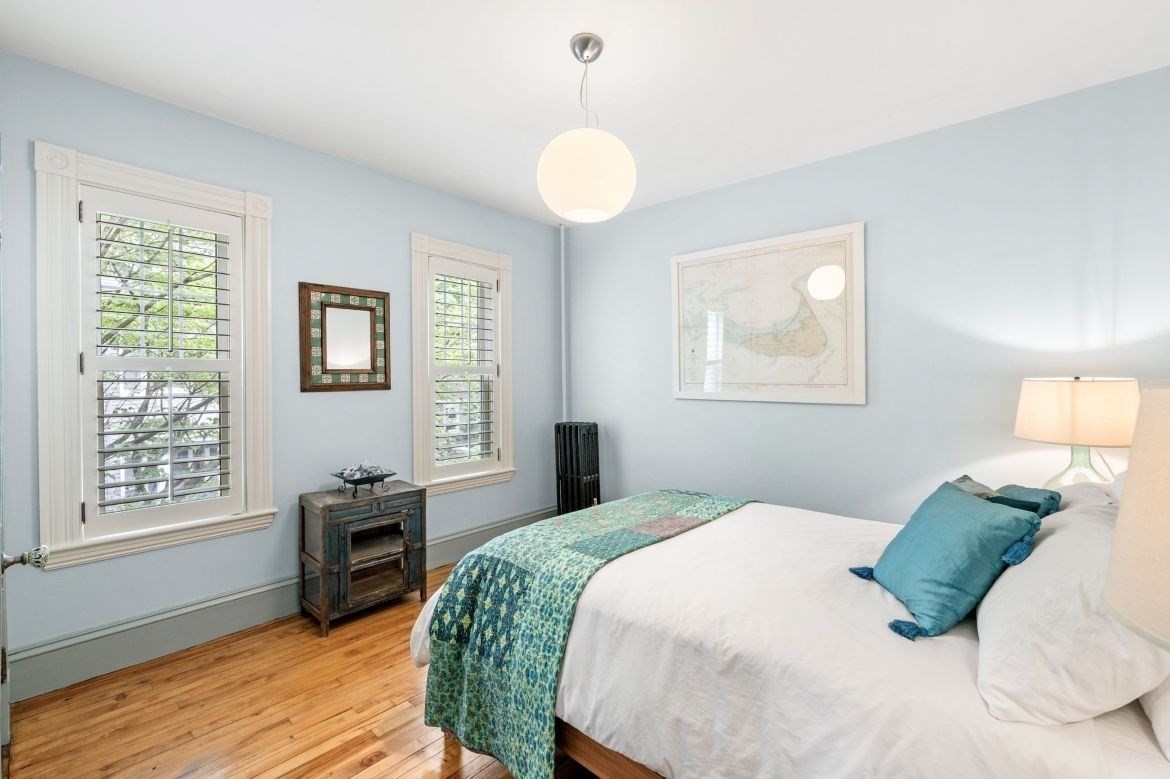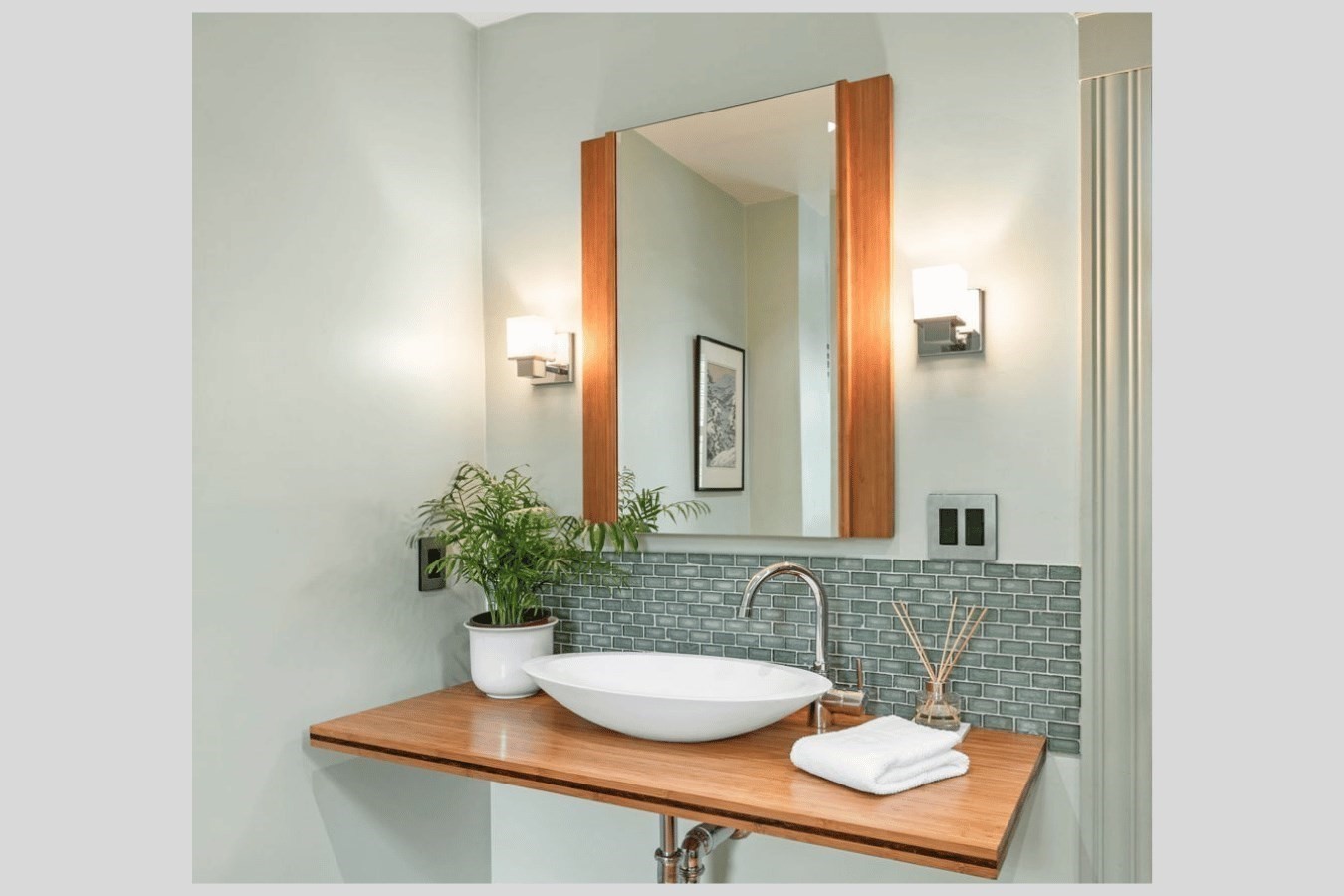Property Description
Property Overview
Property Details click or tap to expand
Kitchen, Dining, and Appliances
- Kitchen Dimensions: 20'4"X8'4"
- Kitchen Level: First Floor
- Closet/Cabinets - Custom Built, Countertops - Stone/Granite/Solid, Dining Area, Exterior Access, Flooring - Stone/Ceramic Tile, Pocket Door, Recessed Lighting, Remodeled, Stainless Steel Appliances, Window(s) - Bay/Bow/Box
- Dishwasher, Disposal, Dryer, Freezer, Microwave, Range, Refrigerator, Vent Hood, Wall Oven, Washer, Washer / Dryer Combo, Washer Hookup
- Dining Room Dimensions: 14'10"X12'10"
- Dining Room Level: First Floor
- Dining Room Features: Crown Molding, Flooring - Hardwood, Lighting - Overhead, Remodeled, Window(s) - Bay/Bow/Box
Bedrooms
- Bedrooms: 4
- Master Bedroom Dimensions: 14'6"X14'5"
- Master Bedroom Level: Second Floor
- Master Bedroom Features: Flooring - Hardwood, Pocket Door, Remodeled, Window(s) - Bay/Bow/Box
- Bedroom 2 Dimensions: 14'6"X13'6"
- Bedroom 2 Level: Second Floor
- Master Bedroom Features: Closet/Cabinets - Custom Built, Dressing Room, Flooring - Hardwood, Lighting - Overhead, Pocket Door, Remodeled, Window(s) - Bay/Bow/Box
- Bedroom 3 Dimensions: 11'4"X12'7"
- Bedroom 3 Level: Second Floor
- Master Bedroom Features: Closet, Flooring - Hardwood, Lighting - Overhead, Remodeled, Window(s) - Bay/Bow/Box
Other Rooms
- Total Rooms: 8
- Living Room Dimensions: 14'8"X14'8"
- Living Room Level: First Floor
- Living Room Features: Crown Molding, Flooring - Hardwood, Lighting - Overhead, Pocket Door, Remodeled, Window(s) - Bay/Bow/Box
- Family Room Dimensions: 17'2"X13'7"
- Family Room Level: First Floor
- Family Room Features: Crown Molding, Fireplace, Flooring - Hardwood, Pocket Door, Remodeled, Window(s) - Bay/Bow/Box, Wood / Coal / Pellet Stove
- Laundry Room Features: Bulkhead, Concrete Floor, Full, Interior Access, Partially Finished, Walk Out
Bathrooms
- Full Baths: 2
- Bathroom 1 Dimensions: 5'7"X7'8"
- Bathroom 1 Level: First Floor
- Bathroom 1 Features: Bathroom - Full, Bathroom - Tiled With Shower Stall, Flooring - Stone/Ceramic Tile, Recessed Lighting, Remodeled, Window(s) - Bay/Bow/Box
- Bathroom 2 Dimensions: 11'6"X11'11"
- Bathroom 2 Level: Second Floor
- Bathroom 2 Features: Bathroom - Full, Bathroom - Tiled With Shower Stall, Flooring - Wood, Lighting - Sconce, Pocket Door, Recessed Lighting, Remodeled, Soaking Tub, Window(s) - Bay/Bow/Box
Amenities
- Bike Path
- Conservation Area
- Medical Facility
- Park
- Private School
- Public School
- Public Transportation
- Shopping
- T-Station
- University
- Walk/Jog Trails
Utilities
- Heating: Central Heat, Common, Gas, Heat Pump, Hot Air Gravity, Hot Water Radiators, Steam, Steam, Unit Control
- Heat Zones: 1
- Hot Water: Natural Gas
- Cooling: Central Air
- Cooling Zones: 1
- Electric Info: 200 Amps, Circuit Breakers, Underground
- Energy Features: Insulated Windows, Prog. Thermostat, Storm Doors, Storm Windows
- Utility Connections: for Electric Dryer, for Electric Oven, for Gas Dryer, for Gas Range, Icemaker Connection, Washer Hookup
- Water: City/Town Water, Private
- Sewer: City/Town Sewer, Private
Garage & Parking
- Garage Parking: Detached, Garage Door Opener, Storage
- Garage Spaces: 3
- Parking Features: 1-10 Spaces, Detached, Improved Driveway, Off-Street, Tandem
- Parking Spaces: 3
Interior Features
- Square Feet: 2876
- Fireplaces: 1
- Interior Features: Internet Available - Broadband, Security System
- Accessability Features: Unknown
Construction
- Year Built: 1900
- Type: Detached
- Style: Floating Home, Low-Rise, Victorian
- Foundation Info: Fieldstone
- Roof Material: Aluminum, Asphalt/Fiberglass Shingles
- UFFI: Unknown
- Flooring Type: Bamboo, Concrete, Hardwood, Stone / Slate, Tile
- Lead Paint: Unknown
- Warranty: No
Exterior & Lot
- Lot Description: Fenced/Enclosed
- Exterior Features: Decorative Lighting, Fenced Yard, Garden Area, Gutters, Patio, Porch, Professional Landscaping
- Road Type: Public
Other Information
- MLS ID# 73374414
- Last Updated: 05/30/25
- HOA: No
- Reqd Own Association: Unknown
Property History click or tap to expand
| Date | Event | Price | Price/Sq Ft | Source |
|---|---|---|---|---|
| 05/30/2025 | Contingent | $2,275,000 | $791 | MLSPIN |
| 05/18/2025 | Active | $2,275,000 | $791 | MLSPIN |
| 05/14/2025 | New | $2,275,000 | $791 | MLSPIN |
Mortgage Calculator
Map & Resources
New Acropolis
School
0.17mi
John F Kennedy School
Public Elementary School, Grades: PK-8
0.19mi
Cambridge School of Culinary Arts
School
0.19mi
Lesley University Porter Campus
University
0.19mi
University Hall
University
0.25mi
Pine Village Preschool
Grades: PK-K
0.25mi
Capucine Montessori School
School
0.36mi
Lowe School
School
0.37mi
Shine Square Pub
Bar
0.22mi
Saloon
Bar
0.35mi
Revival
Coffee Shop & Sandwich (Cafe)
0.19mi
Caffe Nero
Cafe
0.23mi
King Fu Tea
Bubble Tea (Cafe)
0.31mi
Diesel Cafe
Coffee Shop & Sandwich & Ice Cream (Cafe). Offers: Vegan, Vegetarian
0.36mi
Starbucks
Coffee Shop
0.37mi
OneZo Tapioca
Bubble Tea (Cafe)
0.37mi
Porter Square Veterinarian
Veterinary
0.2mi
Somerville Hospital
Hospital
0.42mi
Cambridge Fire Department
Fire Station
0.17mi
Somerville Fire Department Engine 7
Fire Station
0.38mi
Somerville Fire Department
Fire Station
0.58mi
Nancy and Edward Roberts Gallery
Gallery
0.32mi
Somerville Theater
Cinema
0.43mi
Rockwell
Theatre
0.35mi
Kennedy Pool
Swimming Pool. Sports: Swimming
0.19mi
Cambridge Healthworks
Sports Centre
0.17mi
Down Under School of Yoga
Fitness Centre. Sports: Yoga
0.18mi
Body & Brain Yoga
Fitness Centre. Sports: Yoga, Tai Chi
0.4mi
Get In Shape for Women
Fitness Centre
0.41mi
Boston Sports Club
Fitness Centre. Sports: Fitness
0.42mi
Kenney Park
Municipal Park
0.28mi
Community Path
Municipal Park
0.29mi
Morse Kelley Park
Municipal Park
0.44mi
McMath Park
Municipal Park
0.46mi
Flatbread Company
Bowling Alley
0.41mi
Lexington St Playground
Playground
0.3mi
Bergin Playground
Playground
0.45mi
Dickerman Playground
Playground
0.46mi
Moriarty Library
Library
0.33mi
Amnesty International-Northeast Regional Office Library
Library
0.41mi
Commonwealth Lock Co
Locksmith
0.24mi
Sava's Shoe Repair
Shoe Repair
0.38mi
Beacon St. Laundromat
Laundry
0.4mi
Showcase Card-op Laundr-o-mat
Laundry
0.41mi
Washloft
Laundry
0.42mi
Gold Star Laundromat
Laundry
0.45mi
Star Market
Supermarket
0.1mi
Food Land
Supermarket
0.46mi
CVS Pharmacy
Pharmacy
0.16mi
CVS Pharmacy
Pharmacy
0.41mi
Speedway
Convenience
0.21mi
Y Not Variety
Convenience
0.32mi
Thistle & Shamrock
Convenience
0.37mi
7-Eleven
Convenience
0.44mi
Elm St @ Beech St
0.06mi
Elm St @ Saint James Ave
0.07mi
Elm St @ Porter Sq Shopping Ctr
0.12mi
Elm St @ Hancock St
0.12mi
Massachusetts Ave @ Davenport St
0.16mi
Massachusetts Ave opp Beech St
0.16mi
Somerville Ave @ White St (Porter Sq)
0.19mi
Porter
0.2mi
Seller's Representative: Tamela Roche, RE/MAX Real Estate Center
MLS ID#: 73374414
© 2025 MLS Property Information Network, Inc.. All rights reserved.
The property listing data and information set forth herein were provided to MLS Property Information Network, Inc. from third party sources, including sellers, lessors and public records, and were compiled by MLS Property Information Network, Inc. The property listing data and information are for the personal, non commercial use of consumers having a good faith interest in purchasing or leasing listed properties of the type displayed to them and may not be used for any purpose other than to identify prospective properties which such consumers may have a good faith interest in purchasing or leasing. MLS Property Information Network, Inc. and its subscribers disclaim any and all representations and warranties as to the accuracy of the property listing data and information set forth herein.
MLS PIN data last updated at 2025-05-30 12:13:00







































































































































































































































































