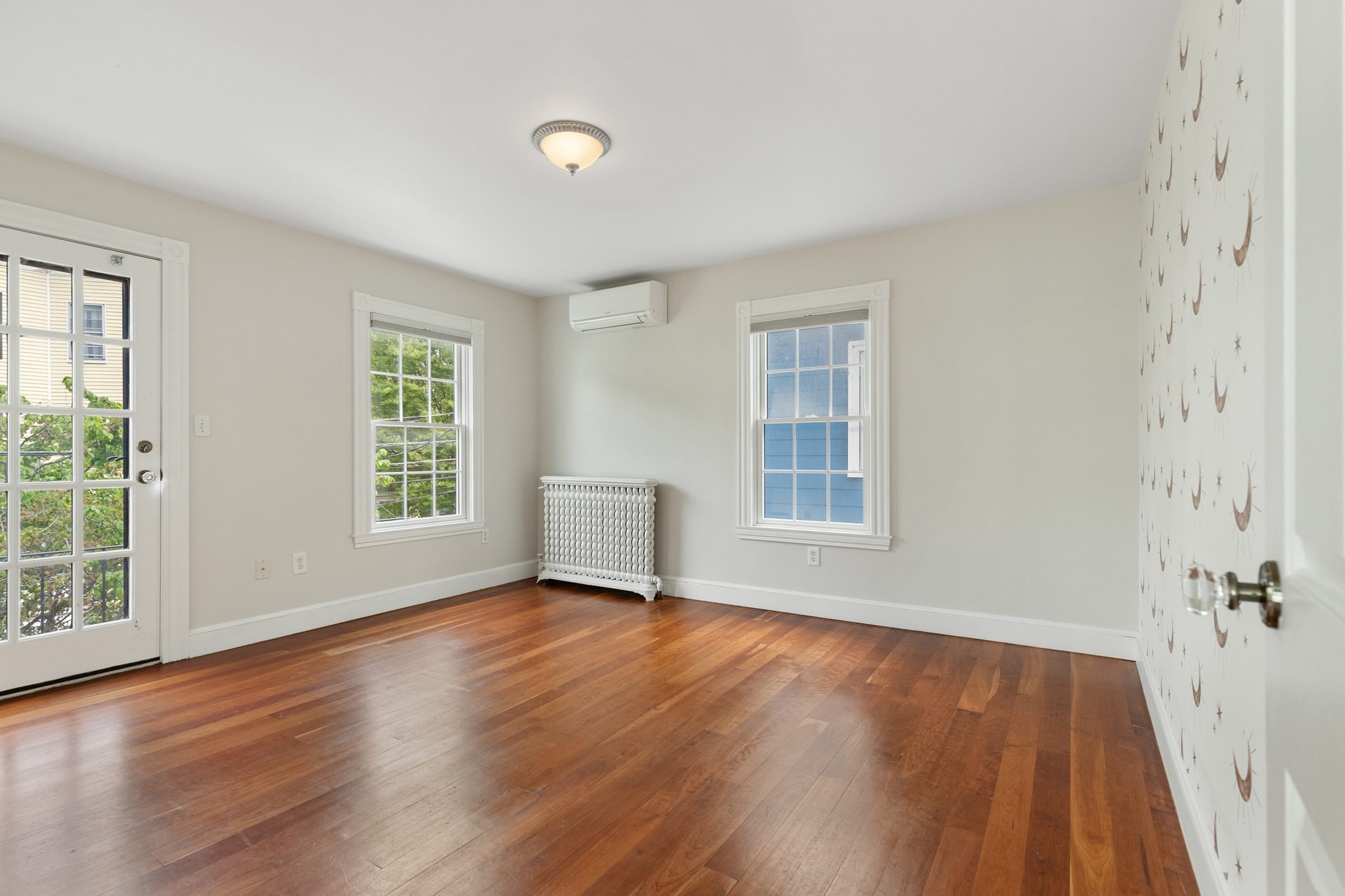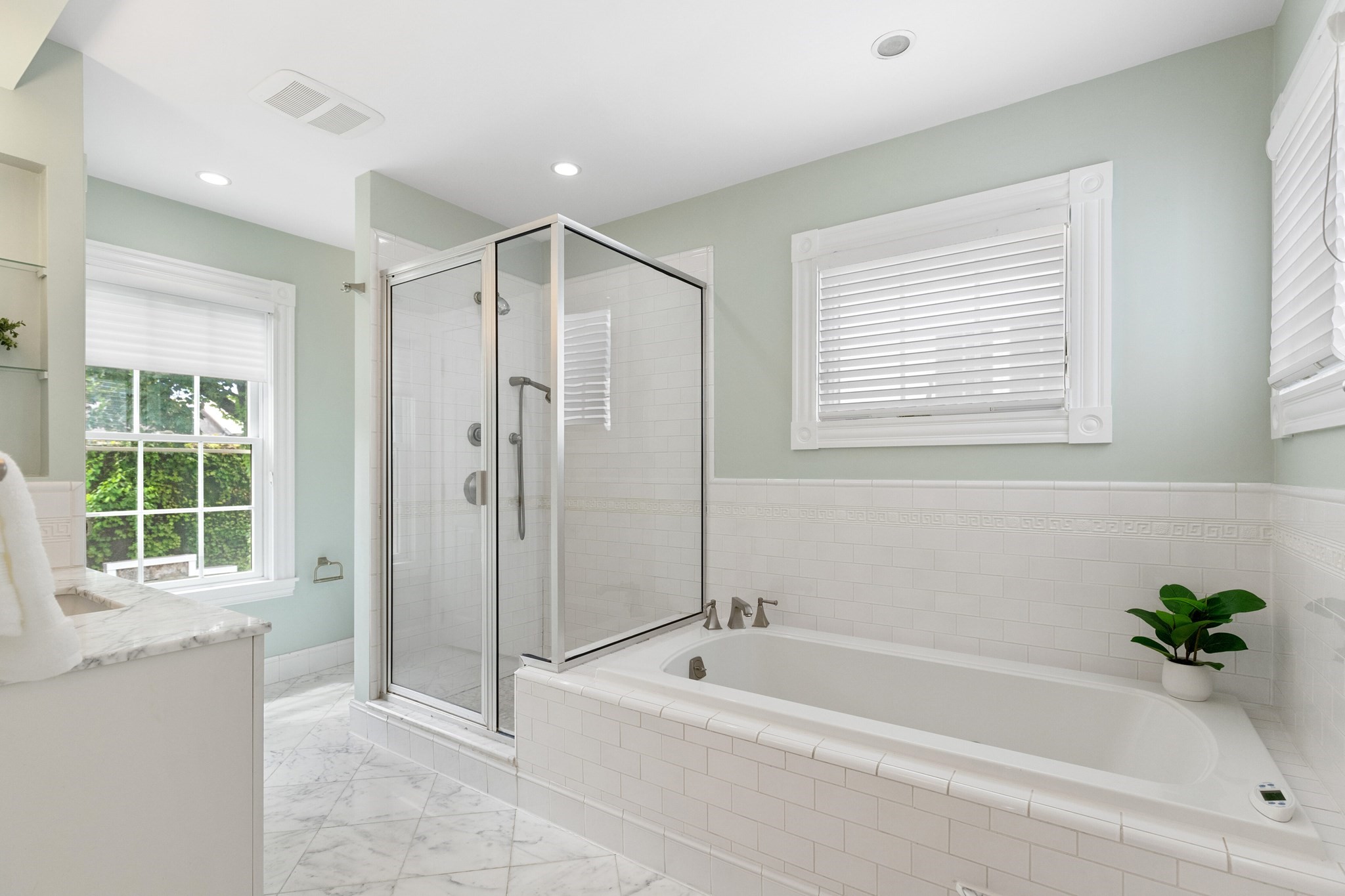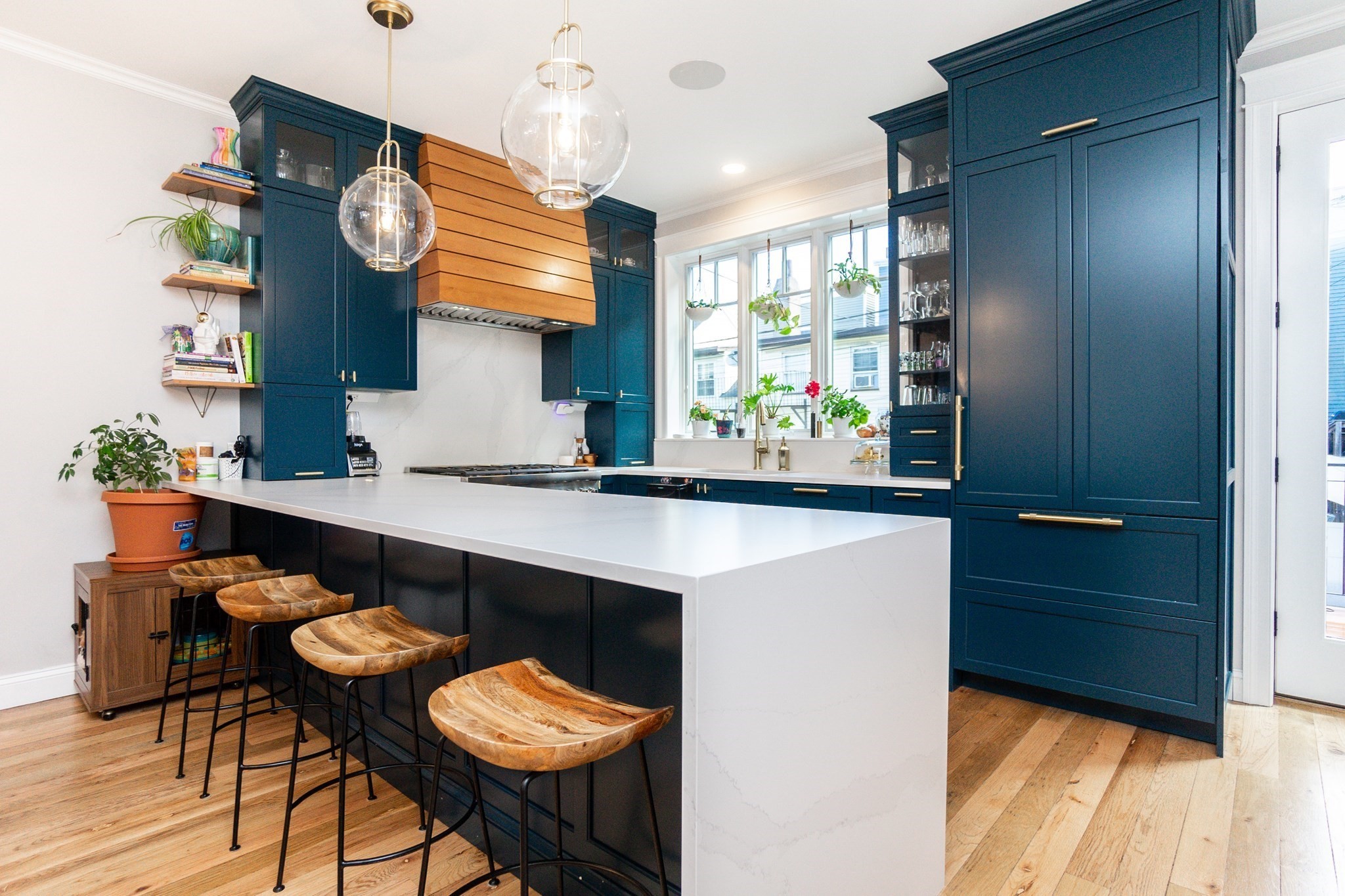Property Description
Property Overview
Property Details click or tap to expand
Kitchen, Dining, and Appliances
- Kitchen Dimensions: 13X12
- Bathroom - Half, Cabinets - Upgraded, Countertops - Stone/Granite/Solid, Dining Area, Exterior Access, Flooring - Hardwood, Open Floor Plan
- Dishwasher, Dryer, Microwave, Range, Refrigerator, Washer
- Dining Room Dimensions: 13X11
- Dining Room Level: First Floor
- Dining Room Features: Exterior Access, Flooring - Hardwood, Open Floor Plan
Bedrooms
- Bedrooms: 3
- Master Bedroom Dimensions: 14X14
- Master Bedroom Level: Third Floor
- Master Bedroom Features: Bathroom - Full, Ceiling - Vaulted, Flooring - Hardwood, Skylight
- Bedroom 2 Dimensions: 13X13
- Bedroom 2 Level: Second Floor
- Master Bedroom Features: Closet, Flooring - Hardwood
- Bedroom 3 Dimensions: 14X13
- Bedroom 3 Level: Second Floor
- Master Bedroom Features: Balcony - Exterior, Closet, Flooring - Hardwood
Other Rooms
- Total Rooms: 8
- Living Room Dimensions: 14X14
- Living Room Level: First Floor
- Living Room Features: Flooring - Hardwood
- Laundry Room Features: Concrete Floor, Full, Sump Pump
Bathrooms
- Full Baths: 2
- Half Baths 1
- Master Bath: 1
- Bathroom 1 Dimensions: 11X4
- Bathroom 1 Level: Third Floor
- Bathroom 1 Features: Bathroom - Full, Bathroom - Tiled With Shower Stall, Lighting - Overhead
- Bathroom 2 Dimensions: 13X8
- Bathroom 2 Level: Second Floor
- Bathroom 2 Features: Bathroom - Full, Bathroom - With Shower Stall, Jacuzzi / Whirlpool Soaking Tub
- Bathroom 3 Dimensions: 6X5
- Bathroom 3 Level: First Floor
- Bathroom 3 Features: Bathroom - Half
Amenities
- Laundromat
- Medical Facility
- Park
- Public School
- Public Transportation
- Shopping
- T-Station
- University
Utilities
- Heating: Central Heat, Ductless Mini-Split System, Electric Baseboard, Gas, Hot Air Gravity, Hot Water Radiators, Oil, Radiant, Steam, Unit Control
- Heat Zones: 6
- Hot Water: Natural Gas
- Cooling: Common, Ductless Mini-Split System, Other (See Remarks)
- Cooling Zones: 6
- Electric Info: 200 Amps, Circuit Breakers, Underground
- Energy Features: Insulated Doors, Insulated Windows, Prog. Thermostat
- Utility Connections: for Electric Range
- Water: City/Town Water, Private
- Sewer: City/Town Sewer, Private
Garage & Parking
- Garage Parking: Detached, Storage
- Parking Features: 1-10 Spaces, Off-Street, Paved Driveway
- Parking Spaces: 2
Interior Features
- Square Feet: 1897
- Interior Features: French Doors, Internet Available - Fiber-Optic
- Accessability Features: Unknown
Construction
- Year Built: 1900
- Type: Detached
- Style: Floating Home, Low-Rise, Victorian
- Construction Type: Aluminum, Frame
- Foundation Info: Fieldstone
- Roof Material: Aluminum, Asphalt/Fiberglass Shingles
- Flooring Type: Hardwood, Tile
- Lead Paint: Unknown, Yes
- Warranty: No
Exterior & Lot
- Lot Description: Level
- Exterior Features: Fenced Yard, Garden Area, Gutters, Patio
- Road Type: Paved, Public, Publicly Maint.
Other Information
- MLS ID# 73382110
- Last Updated: 06/02/25
- HOA: No
- Reqd Own Association: Unknown
- Terms: Contract for Deed, Rent w/Option
Property History click or tap to expand
| Date | Event | Price | Price/Sq Ft | Source |
|---|---|---|---|---|
| 06/02/2025 | Active | $1,875,000 | $988 | MLSPIN |
| 05/29/2025 | New | $1,875,000 | $988 | MLSPIN |
| 06/12/2022 | Sold | $1,900,000 | $1,002 | MLSPIN |
| 05/15/2022 | Under Agreement | $1,499,000 | $790 | MLSPIN |
| 05/11/2022 | Contingent | $1,499,000 | $790 | MLSPIN |
| 05/08/2022 | Active | $1,499,000 | $790 | MLSPIN |
| 05/05/2022 | New | $1,499,000 | $790 | MLSPIN |
| 05/04/2022 | Active | $1,499,000 | $790 | MLSPIN |
Mortgage Calculator
Map & Resources
Albert F. Argenziano School at Lincoln Park
Public Elementary School, Grades: PK-8
0.15mi
Prospect Hill Academy Charter School
Charter School
0.23mi
Saint Anthonys School
School
0.28mi
Tree House Academy
Grades: PK-K
0.29mi
Jack Hamilton Center
Grades: PK-K
0.41mi
Cambridge-Ellis School
School
0.45mi
Cummings School
School
0.46mi
Harvard University
University
0.46mi
Rebel Rebel
Bar
0.23mi
Parlor Sports
Bar
0.31mi
Vera's
Bar
0.33mi
Backbar
Bar
0.37mi
Fortissimo Coffeehouse
Coffee Shop & Brazilian (Cafe)
0.2mi
Union Square Donuts
Donut (Cafe)
0.26mi
Bloc
Cafe
0.28mi
Broadsheet Coffee Roasters
Coffee Shop & Mediterranean (Cafe)
0.3mi
Cambridge Hospital
Hospital
0.27mi
Spaulding Hospital Cambridge
Hospital
0.28mi
Cambridge Fire Department
Fire Station
0.36mi
Temporary Station 10
Fire Station
0.38mi
Somerville Fire Department
Fire Station
0.46mi
Somerville Police Department
Police
0.48mi
Esh Circus Arts
Gym. Sports: Gymnastics
0.32mi
Boston Bouldering Project
Fitness Centre. Sports: Climbing
0.29mi
Fitlab Pilates
Fitness Centre. Sports: Pilates
0.38mi
Argenziano Field
Sports Centre. Sports: Soccer
0.1mi
CrossFit Somerville
Sports Centre
0.33mi
Lincoln Park
Municipal Park
0.03mi
Perry Park
Municipal Park
0.08mi
Martha Perry Lowe Park
Park
0.16mi
Concord Square
Park
0.2mi
Portuguese Plaza
Park
0.23mi
Quincy Street Open Space
Park
0.25mi
Nunziato Field
Park
0.29mi
Walnut Street Park
Municipal Park
0.31mi
Palmacci Playground
Playground
0.23mi
Duffett Tot Lot
Playground
0.4mi
Rockland Trust
Bank
0.26mi
Citizens Bank
Bank
0.27mi
Naveo Credit Union
Bank
0.31mi
Naveo Credit Union
Bank
0.32mi
Cambridge Savings Bank
Bank
0.37mi
East Cambridge Savings Bank
Bank
0.4mi
Hollywood Nails Design
Nails
0.2mi
Grace Salon
Hair, Digital Perm, Straightening, Men, Women
0.2mi
Walgreens
Pharmacy
0.27mi
Inman Pharmacy
Pharmacy
0.36mi
Walgreens
Pharmacy
0.38mi
Skendarian Apothecary
Pharmacy
0.46mi
Friendly Market
Convenience
0.2mi
Mid-Nite Convenience
Convenience
0.29mi
Savenor's Market
Convenience
0.31mi
Quick Food Mart
Convenience
0.41mi
Washington St @ Parker St
0.07mi
Washington St opp Parker St
0.08mi
Washington St @ Dane St
0.12mi
Washington St @ Calvin St
0.13mi
Somerville Ave @ Carlton St
0.19mi
Somerville Ave @ Church St
0.19mi
Washington St @ Kingman Rd
0.2mi
Beacon St @ Calvin St
0.21mi
Seller's Representative: Jackie Potdevin, William Raveis R.E. & Home Services
MLS ID#: 73382110
© 2025 MLS Property Information Network, Inc.. All rights reserved.
The property listing data and information set forth herein were provided to MLS Property Information Network, Inc. from third party sources, including sellers, lessors and public records, and were compiled by MLS Property Information Network, Inc. The property listing data and information are for the personal, non commercial use of consumers having a good faith interest in purchasing or leasing listed properties of the type displayed to them and may not be used for any purpose other than to identify prospective properties which such consumers may have a good faith interest in purchasing or leasing. MLS Property Information Network, Inc. and its subscribers disclaim any and all representations and warranties as to the accuracy of the property listing data and information set forth herein.
MLS PIN data last updated at 2025-06-02 03:05:00





































































































































































































































































































