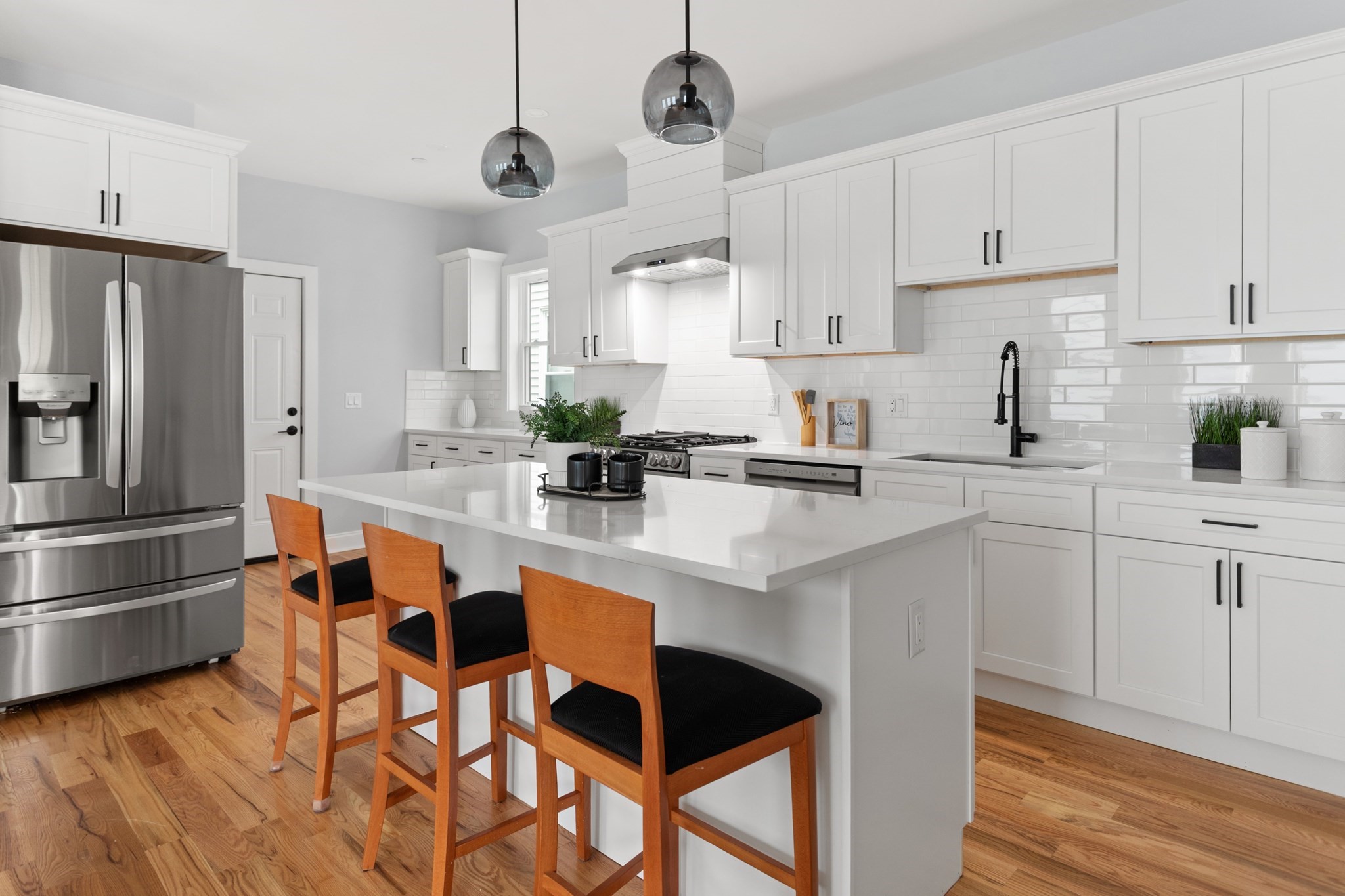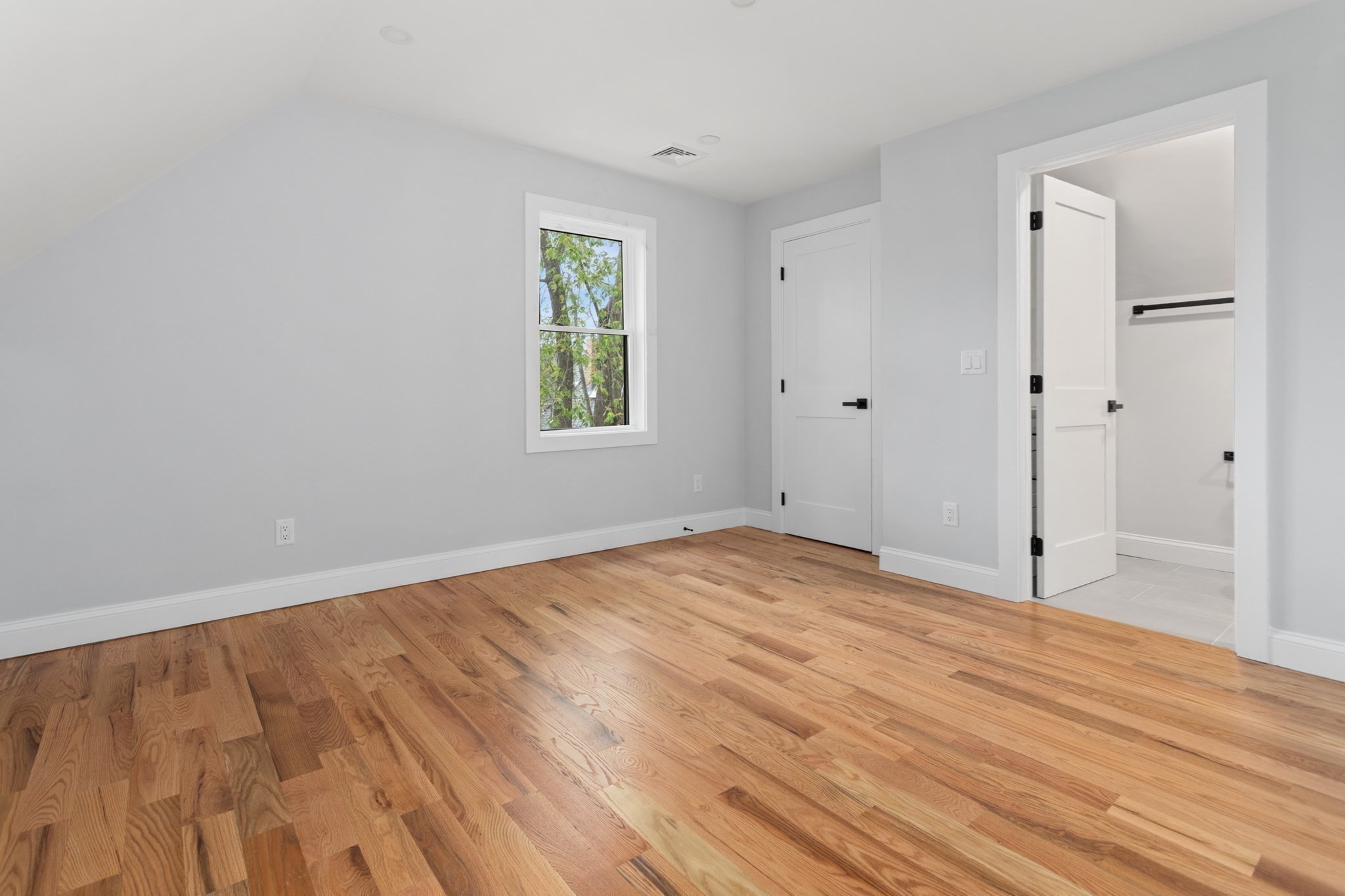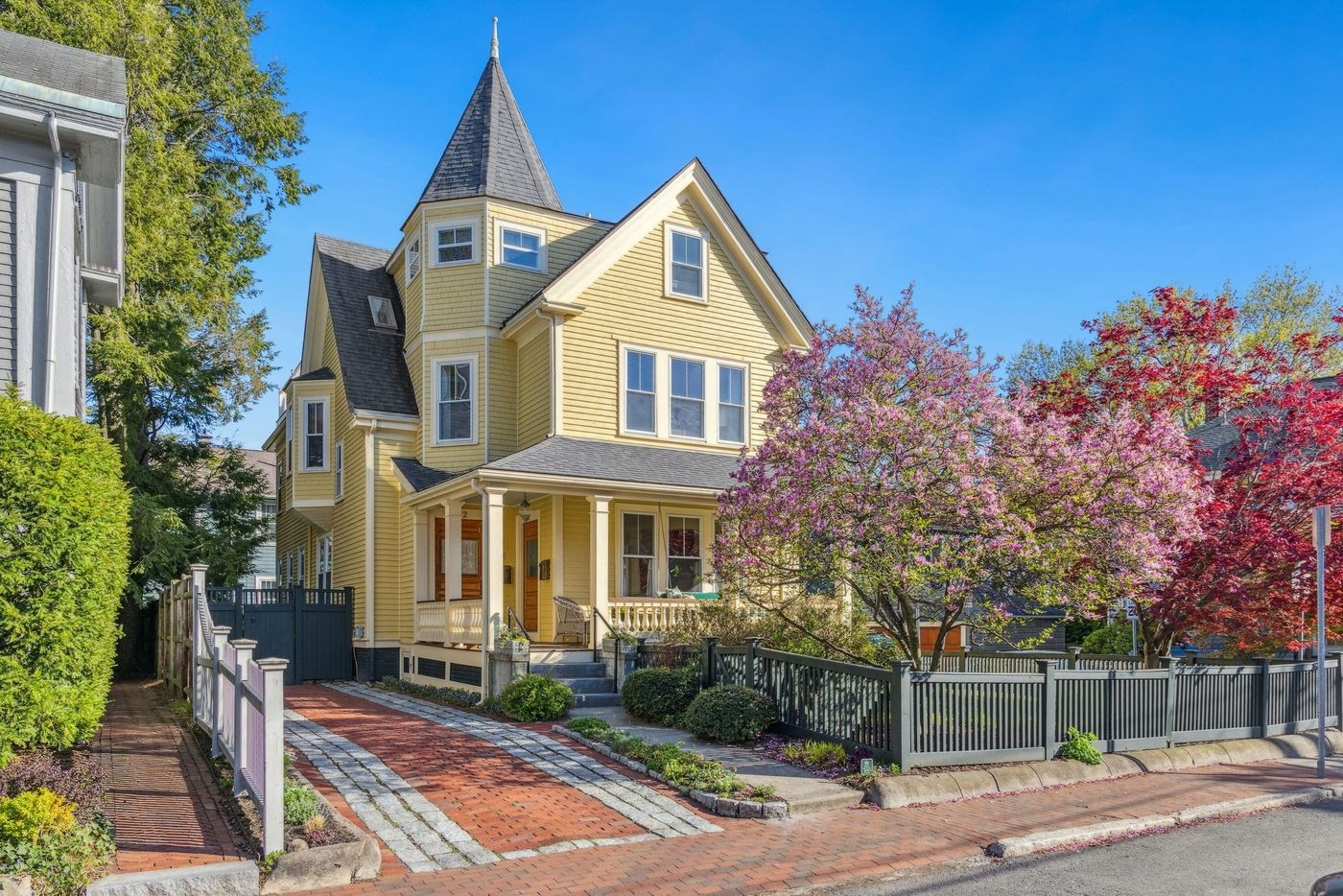Property Description
Property Overview
Property Details click or tap to expand
Building Information
- Total Units: 3
- Total Floors: 6
- Total Bedrooms: 7
- Total Full Baths: 7
- Total Half Baths: 3
- Common Rooms: Dining Room, Family Room, Kitchen, Living Room
- Common Interior Features: Stone/Granite/Solid Counters
- Common Appliances: Dishwasher, Dryer, Freezer, Microwave, Range, Refrigerator, Washer
- Common Heating: Central Heat, Electric, Extra Flue, Forced Air, Gas, Heat Pump, Oil
- Common Cooling: Central Air
Financial
- APOD Available: No
Utilities
- Water: City/Town Water, Private
- Sewer: City/Town Sewer, Private
Unit 1 Description
- Under Lease: No
- Floors: 1
- Levels: 2
Unit 2 Description
- Under Lease: No
- Floors: 2
- Levels: 1
Unit 3 Description
- Under Lease: No
- Floors: 3
- Levels: 1
Construction
- Year Built: 1920
- Type: 3 Family - 3 Units Up/Down
- Foundation Info: Fieldstone
- Flooring Type: Hardwood
- Lead Paint: Unknown
- Warranty: No
Other Information
- MLS ID# 73380696
- Last Updated: 05/31/25
Property History click or tap to expand
| Date | Event | Price | Price/Sq Ft | Source |
|---|---|---|---|---|
| 05/27/2025 | New | $1,250,000 | $744 | MLSPIN |
| 05/27/2025 | New | $2,850,000 | $815 | MLSPIN |
| 11/17/2023 | Sold | $1,600,000 | $457 | MLSPIN |
| 09/15/2023 | Under Agreement | $1,598,000 | $457 | MLSPIN |
| 09/10/2023 | Active | $1,598,000 | $457 | MLSPIN |
| 09/06/2023 | New | $1,598,000 | $457 | MLSPIN |
Mortgage Calculator
Map & Resources
John F Kennedy School
Public Elementary School, Grades: PK-8
0.16mi
Lesley University Porter Campus
University
0.23mi
New Acropolis
School
0.26mi
Cambridge School of Culinary Arts
School
0.28mi
University Hall
University
0.28mi
Pine Village Preschool
Grades: PK-K
0.33mi
Lowe School
School
0.38mi
Benjamin G Brown School
Public Elementary School, Grades: K-5
0.42mi
Shine Square Pub
Bar
0.31mi
Saloon
Bar
0.39mi
Revival
Coffee Shop & Sandwich (Cafe)
0.24mi
Caffe Nero
Cafe
0.29mi
King Fu Tea
Bubble Tea (Cafe)
0.35mi
Diesel Cafe
Coffee Shop & Sandwich & Ice Cream (Cafe). Offers: Vegan, Vegetarian
0.4mi
Starbucks
Coffee Shop
0.4mi
Café Rustica
Coffee Shop
0.41mi
Porter Square Veterinarian
Veterinary
0.24mi
Somerville Hospital
Hospital
0.35mi
Cambridge Fire Department
Fire Station
0.26mi
Somerville Fire Department Engine 7
Fire Station
0.29mi
Somerville Fire Department
Fire Station
0.55mi
Rockwell
Theatre
0.38mi
Nancy and Edward Roberts Gallery
Gallery
0.36mi
Cambridge Healthworks
Sports Centre
0.23mi
Down Under School of Yoga
Fitness Centre. Sports: Yoga
0.27mi
Body & Brain Yoga
Fitness Centre. Sports: Yoga, Tai Chi
0.44mi
Get In Shape for Women
Fitness Centre
0.46mi
Boston Sports Club
Fitness Centre. Sports: Fitness
0.46mi
Kennedy Pool
Swimming Pool. Sports: Swimming
0.15mi
Community Path
Municipal Park
0.25mi
Kenney Park
Municipal Park
0.31mi
Morse Kelley Park
Municipal Park
0.38mi
Albion Park
Municipal Park
0.42mi
Bailey Park
Municipal Park
0.44mi
Wilson Square
Park
0.45mi
Lexington St Playground
Playground
0.23mi
Dickerman Playground
Playground
0.41mi
Flatbread Company
Bowling Alley
0.46mi
Moriarty Library
Library
0.37mi
Amnesty International-Northeast Regional Office Library
Library
0.46mi
Jessica Nails Spa & Skin Care
Nails
0.26mi
Salon Luna
Hair
0.28mi
Natural Healing Center
Massage
0.29mi
Nails By Porter
Nails
0.29mi
Cambridge Nails & Skin Spa
Nails
0.36mi
Massage Ultra
Massage
0.36mi
Star Market
Supermarket
0.15mi
CVS Pharmacy
Pharmacy
0.21mi
CVS Pharmacy
Pharmacy
0.45mi
Target
Department Store
0.23mi
Y Not Variety
Convenience
0.28mi
Speedway
Convenience
0.29mi
Thistle & Shamrock
Convenience
0.46mi
Elm St @ Porter Sq Shopping Ctr
0.13mi
Elm St @ Hancock St
0.13mi
Elm St @ Saint James Ave
0.14mi
Elm St @ Beech St
0.14mi
Highland Ave @ Cherry St
0.15mi
Highland Ave @ Cherry St
0.16mi
Highland Ave @ Willow Ave
0.17mi
Highland Ave @ Willow Ave
0.18mi
Nearby Areas
Seller's Representative: Catherine Rocha-Reis, CENTURY 21 Revolution
MLS ID#: 73380696
© 2025 MLS Property Information Network, Inc.. All rights reserved.
The property listing data and information set forth herein were provided to MLS Property Information Network, Inc. from third party sources, including sellers, lessors and public records, and were compiled by MLS Property Information Network, Inc. The property listing data and information are for the personal, non commercial use of consumers having a good faith interest in purchasing or leasing listed properties of the type displayed to them and may not be used for any purpose other than to identify prospective properties which such consumers may have a good faith interest in purchasing or leasing. MLS Property Information Network, Inc. and its subscribers disclaim any and all representations and warranties as to the accuracy of the property listing data and information set forth herein.
MLS PIN data last updated at 2025-05-31 03:05:00





























































































































