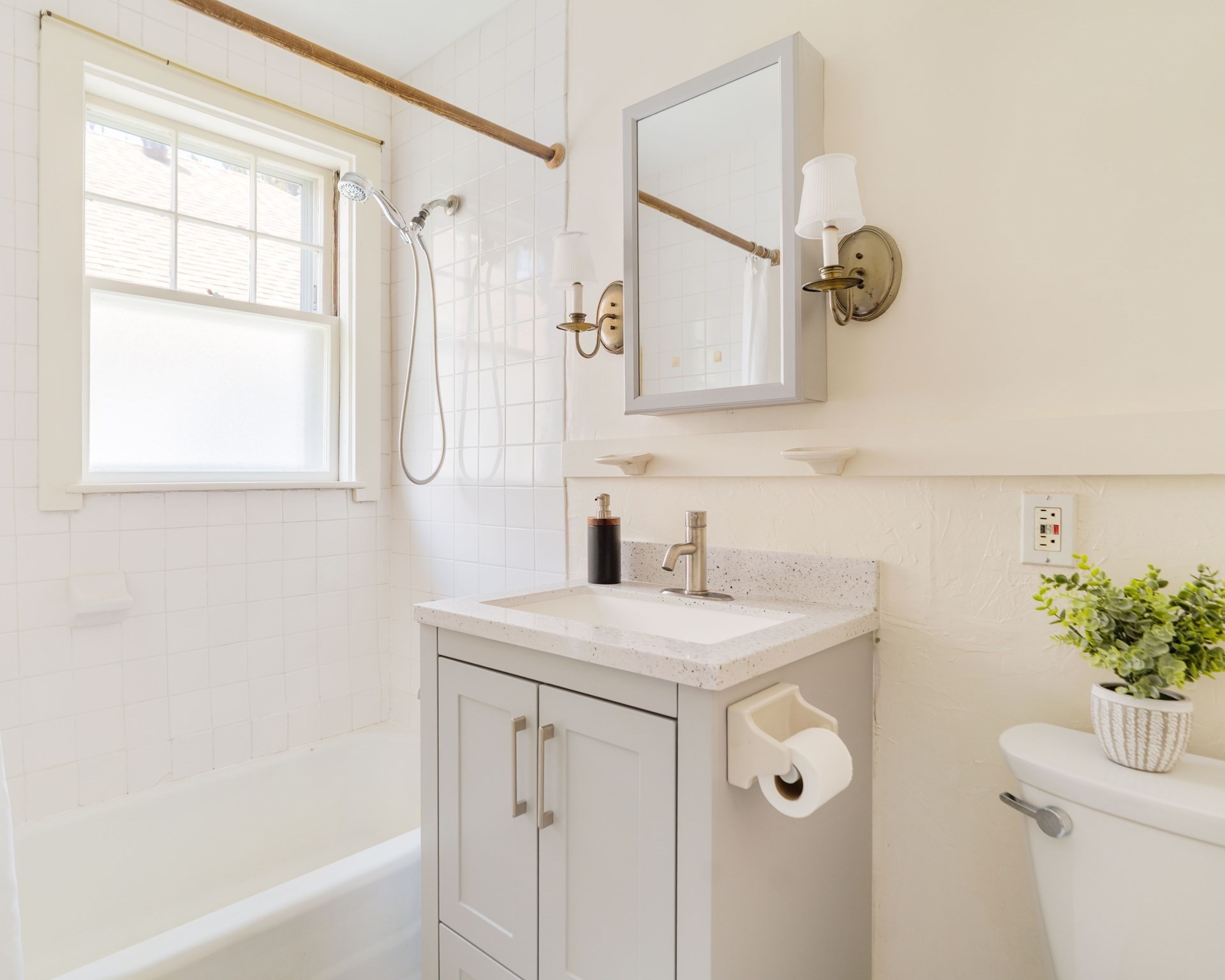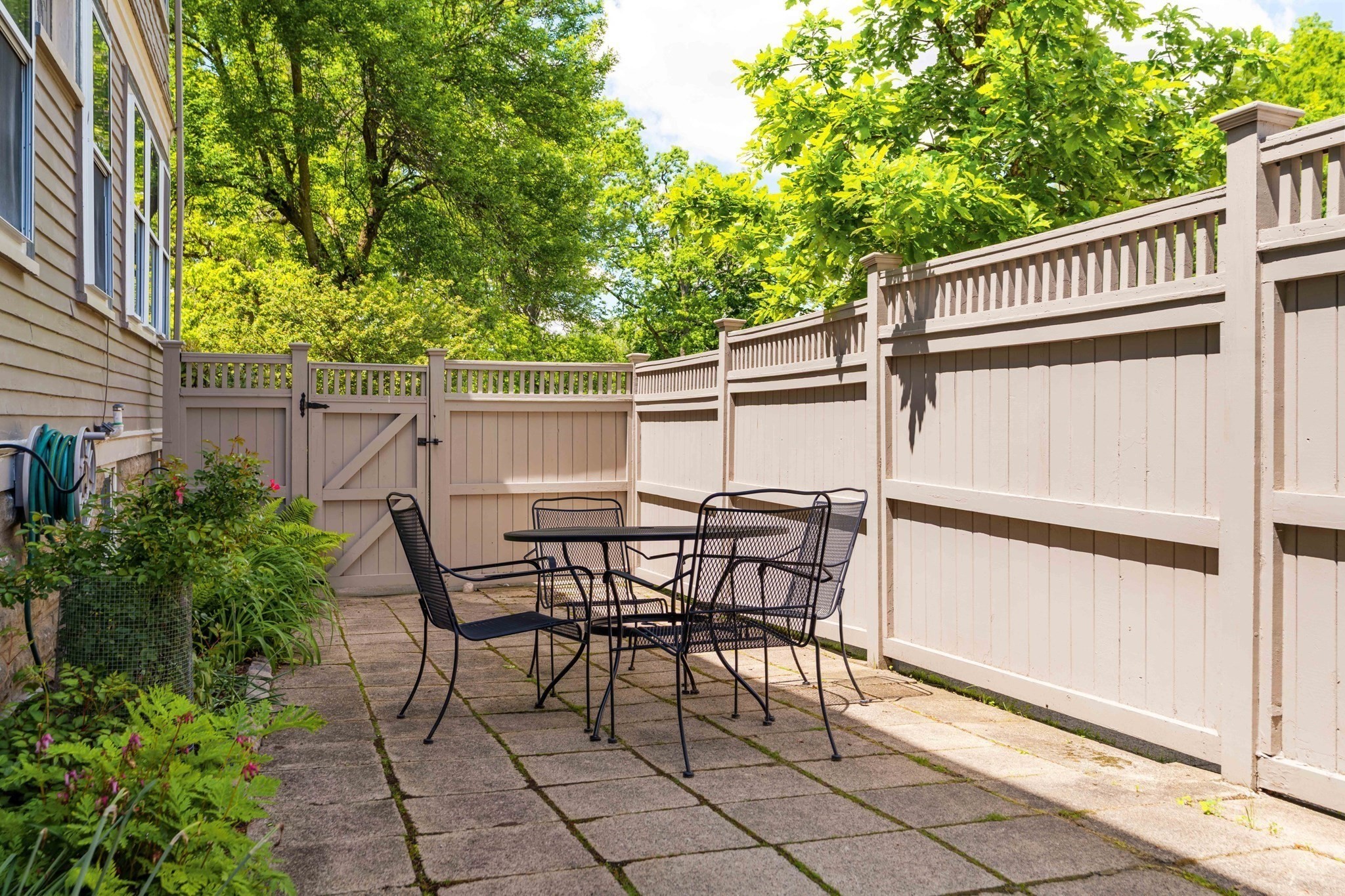Property Description
Property Overview
Property Details click or tap to expand
Building Information
- Total Units: 2
- Total Floors: 3
- Total Bedrooms: 6
- Total Full Baths: 3
- Amenities: Bike Path, Highway Access, House of Worship, Medical Facility, Park, Private School, Public School, Public Transportation, Shopping, T-Station, University, Walk/Jog Trails
- Basement Features: Full, Unfinished Basement
- Common Heating: Central Heat, Electric Baseboard, Hot Water Radiators, Oil, Radiant, Steam
Financial
- APOD Available: No
Utilities
- Utility Connections: for Electric Range
- Water: City/Town Water, Private
- Sewer: City/Town Sewer, Private
Unit 1 Description
- Under Lease: No
- Floors: 1
- Levels: 1
Unit 2 Description
- Under Lease: No
- Floors: 2
- Levels: 2
Construction
- Year Built: 1920
- Construction Type: Aluminum, Frame
- Foundation Info: Fieldstone
- Roof Material: Aluminum, Asphalt/Fiberglass Shingles
- Flooring Type: Wood
- Lead Paint: Unknown
- Warranty: No
Other Information
- MLS ID# 73381018
- Last Updated: 06/01/25
Mortgage Calculator
Map & Resources
Conwell School
School
0.08mi
Hervy School
School
0.31mi
Brooks School
Public Elementary School, Grades: PK-5
0.35mi
Tufts University
University
0.43mi
St. Raphael Elementary School
Private School, Grades: PK-8
0.45mi
Dunkin'
Donut & Coffee Shop
0.39mi
Pikaichi
Ramen Restaurant
0.16mi
Helen's Roast Beef & Pizzeria
Pizzeria
0.46mi
Rose's Chinese Restaurant
Chinese Restaurant
0.46mi
Medford Fire Department
Fire Station
0.38mi
Passport Health Medford Travel Clini
Hospital. Speciality: Travel Clinic
0.06mi
Dilboy Memorial Stadium
Stadium
0.26mi
Dilboy Pool
Swimming Pool
0.37mi
Dilboy Field
Sports Centre. Sports: Baseball
0.43mi
Hillside Memorial Park
Municipal Park
0.11mi
Veterans Memorial Park
State Park
0.13mi
Mystic River Reservation
State Park
0.19mi
Mystic River Reservation
State Park
0.2mi
Cummings Park
Municipal Park
0.34mi
Dugger Park
State Park
0.45mi
Alewife Brook Reservation
State Park
0.15mi
Mystic River Reservation
Recreation Ground
0.04mi
Mystic River Reservation
Recreation Ground
0.04mi
Mystic River Reservation
Recreation Ground
0.11mi
Mystic River Reservation
Recreation Ground
0.11mi
Citizens Bank
Bank
0.45mi
Sunoco
Gas Station
0.16mi
Gulf
Gas Station
0.19mi
Dr. Isabelle Jaillet, DMD
Dentist
0.35mi
Walgreens
Pharmacy
0.44mi
Whole Foods Market
Supermarket
0.12mi
Boston Ave @ Mystic Valley Pkwy
0.02mi
Boston Ave @ Mystic Valley Pkwy
0.02mi
196 Boston Ave opp Stoughton St
0.08mi
Boston Ave @ Harris Rd
0.12mi
Boston Ave @ Arlington St
0.16mi
Boston Ave @ Arlington St
0.17mi
Boston Ave @ North St
0.21mi
Boston Ave @ North St
0.22mi
Nearby Areas
Seller's Representative: Sage Jankowitz, Cambridge Sage Inc.
MLS ID#: 73381018
© 2025 MLS Property Information Network, Inc.. All rights reserved.
The property listing data and information set forth herein were provided to MLS Property Information Network, Inc. from third party sources, including sellers, lessors and public records, and were compiled by MLS Property Information Network, Inc. The property listing data and information are for the personal, non commercial use of consumers having a good faith interest in purchasing or leasing listed properties of the type displayed to them and may not be used for any purpose other than to identify prospective properties which such consumers may have a good faith interest in purchasing or leasing. MLS Property Information Network, Inc. and its subscribers disclaim any and all representations and warranties as to the accuracy of the property listing data and information set forth herein.
MLS PIN data last updated at 2025-06-01 03:15:00




































