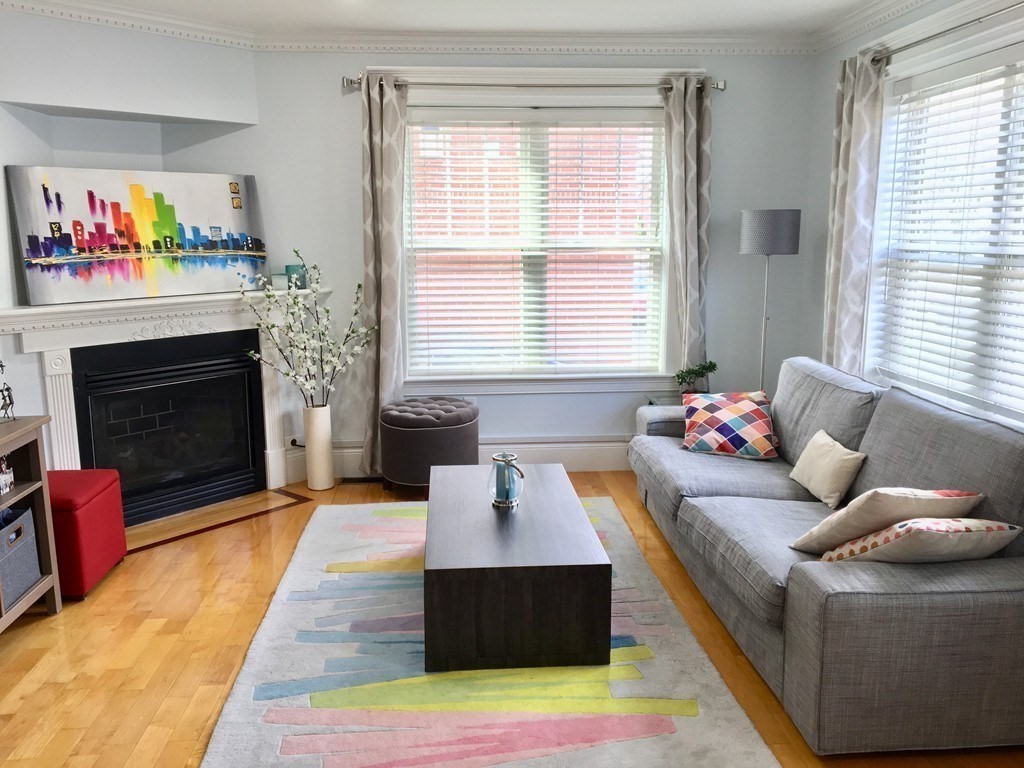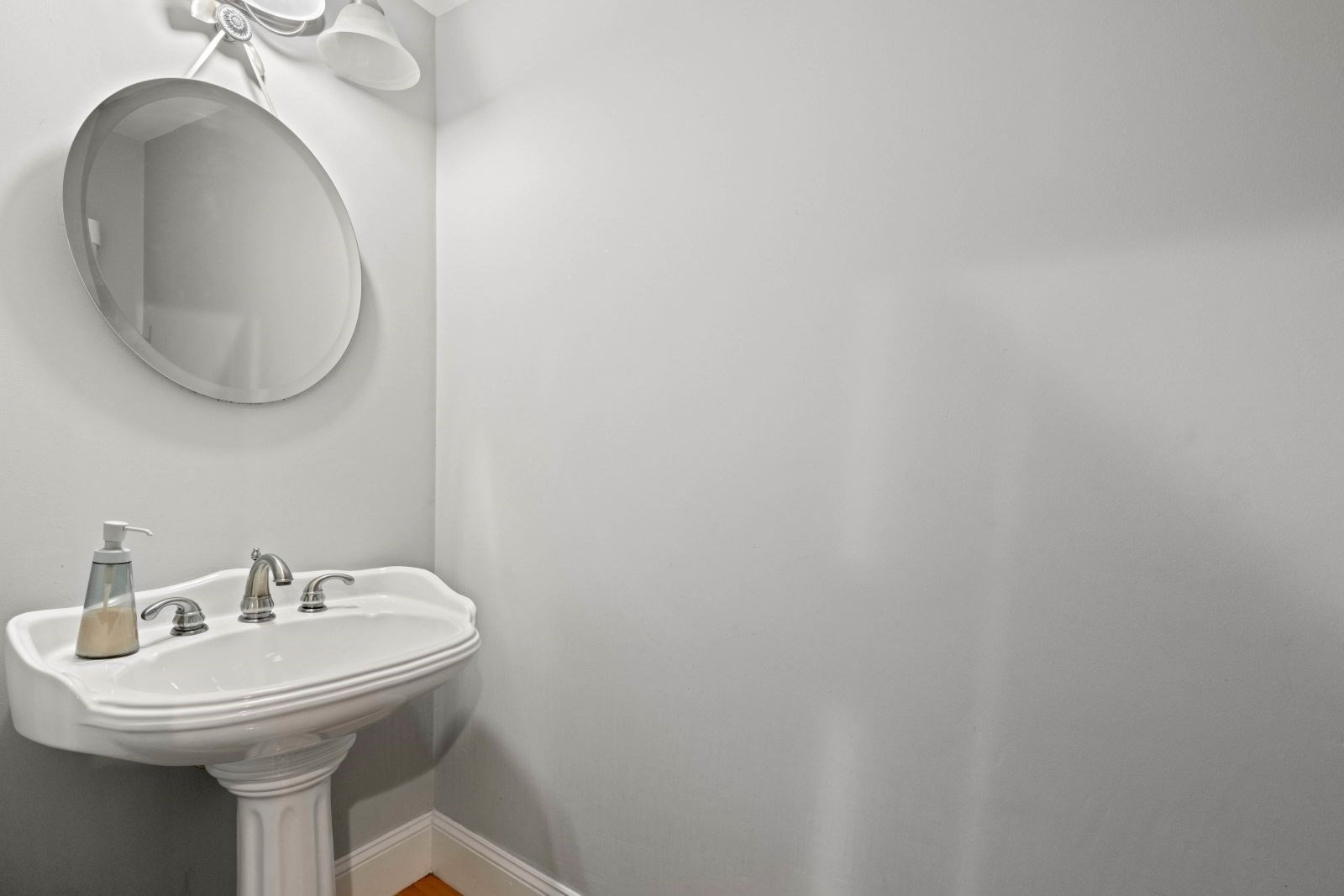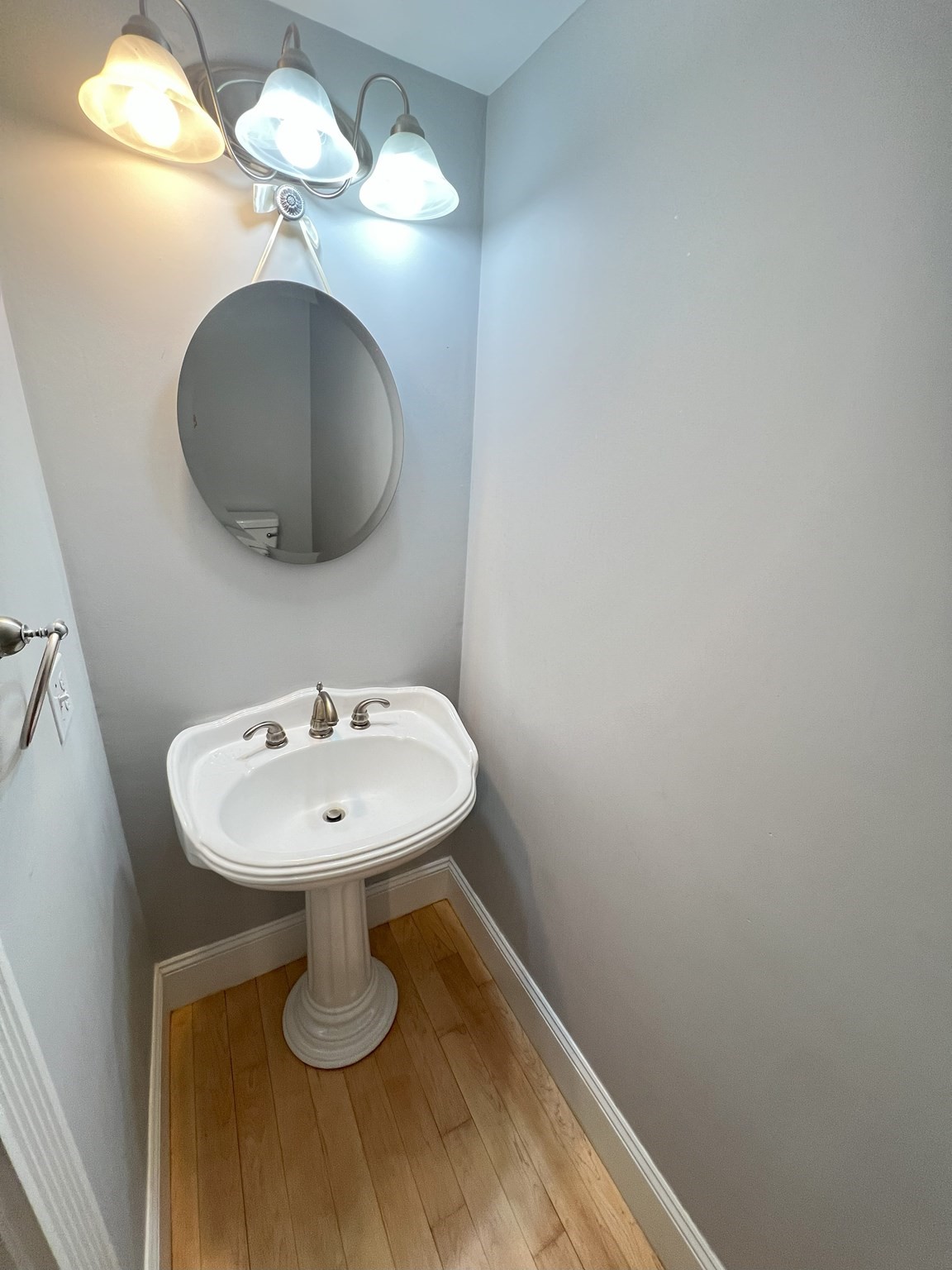Property Description
Property Overview
Property Details click or tap to expand
Kitchen, Dining, and Appliances
- Kitchen Dimensions: 12'11"X13'4"
- Kitchen Level: First Floor
- Dining Room Dimensions: 12'11"X9'1"
- Dining Room Level: First Floor
Bedrooms
- Bedrooms: 2
- Master Bedroom Dimensions: 13'4"X16'2"
- Master Bedroom Level: Basement
- Bedroom 2 Dimensions: 11'5"X17'7"
- Bedroom 2 Level: Basement
Other Rooms
- Total Rooms: 5
- Living Room Dimensions: 13'5"X17'10"
- Living Room Level: First Floor
Bathrooms
- Full Baths: 1
- Half Baths 1
- Bathroom 1 Dimensions: 7'8"X3'1"
- Bathroom 1 Level: First Floor
- Bathroom 2 Dimensions: 8'3"X8'9"
- Bathroom 2 Level: Basement
Amenities
- Association Fee Includes: Master Insurance, Sewer, Water
Utilities
- Heating: Central Heat, Electric, Forced Air, Oil
- Cooling: Central Air
- Cooling Zones: 2
- Water: City/Town Water, Private
- Sewer: City/Town Sewer, Private
Unit Features
- Square Feet: 1282
- Unit Building: 1
- Unit Level: 1
- Floors: 2
- Pets Allowed: No
- Fireplaces: 1
- Accessability Features: Unknown
Condo Complex Information
- Condo Type: Condo
- Complex Complete: U
- Year Converted: 2006
- Number of Units: 2
- Elevator: No
- Condo Association: U
- HOA Fee: $200
- Fee Interval: Monthly
Construction
- Year Built: 2002
- Style: 2/3 Family, Houseboat, Tudor
- Lead Paint: Unknown
- Warranty: No
Garage & Parking
- Parking Features: 1-10 Spaces, Detached, Off-Street, Tandem
- Parking Spaces: 2
Exterior & Grounds
- Pool: No
- Waterfront Features: Ocean
- Distance to Beach: 1/10 to 3/10
- Beach Ownership: Public
- Beach Description: Ocean
Other Information
- MLS ID# 73382282
- Last Updated: 05/30/25
Property History click or tap to expand
| Date | Event | Price | Price/Sq Ft | Source |
|---|---|---|---|---|
| 05/29/2025 | Price Change | $799,000 | $623 | MLSPIN |
| 02/18/2019 | Sold | $650,000 | $507 | MLSPIN |
| 05/21/2018 | Under Agreement | $699,000 | $545 | MLSPIN |
| 05/08/2018 | Contingent | $699,000 | $545 | MLSPIN |
| 04/22/2018 | Active | $699,000 | $545 | MLSPIN |
| 09/04/2012 | Sold | $347,000 | $271 | MLSPIN |
| 09/04/2012 | Under Agreement | $359,000 | $280 | MLSPIN |
| 06/01/2012 | Active | $359,000 | $280 | MLSPIN |
| 09/08/2006 | Sold | $355,000 | $277 | MLSPIN |
| 08/08/2006 | Under Agreement | $365,000 | $285 | MLSPIN |
| 07/05/2006 | Extended | $365,000 | $285 | MLSPIN |
| 07/05/2006 | Extended | $375,000 | $293 | MLSPIN |
| 04/10/2006 | Active | $399,000 | $311 | MLSPIN |
| 04/10/2006 | Active | $375,000 | $293 | MLSPIN |
| 04/10/2006 | Active | $389,000 | $303 | MLSPIN |
Mortgage Calculator
Map & Resources
John Paul II Polish School
Private School, Grades: PK-8
0.13mi
Joseph M. Tierney Learning Center
Grades: PK-K
0.28mi
Michael J. Perkins Elementary School
Public School, Grades: K-5
0.31mi
Perkins Elementary School
Public Elementary School, Grades: PK-6
0.31mi
Boston Collaborative High School
Public Secondary School, Grades: 9-12
0.41mi
UP Academy Charter School of Boston
Charter School, Grades: 6-8
0.42mi
Clap Elementary School
Public Elementary School, Grades: PK-6
0.42mi
Cannonball Cafe
Cafe
0.43mi
Starbucks
Coffee Shop
0.44mi
Wahlburgers
Burger (Fast Food)
0.41mi
Kura Sushi
Sushi (Fast Food)
0.41mi
Chipotle
Mexican (Fast Food)
0.42mi
Pizza Pie-er
Pizzeria
0.43mi
J.P. Licks
Ice Cream Parlor
0.44mi
Cafe Polonia
Restaurant
0.08mi
Boston Animal Hospital
Veterinary
0.45mi
MBTA Transit Police Headquarters
Police
0.49mi
Massachusetts State Police South Boston
State Police
0.55mi
AMC South Bay Center 12
Cinema
0.37mi
Joe Moakley Park
Municipal Park
0.18mi
Speedway
Gas Station
0.39mi
Marshalls
Department Store
0.31mi
TJ Maxx
Department Store
0.37mi
Target
Department Store
0.37mi
Tedeschi food shops
Convenience
0.11mi
Triangle Point Market
Convenience
0.34mi
Speedway
Convenience
0.38mi
Preble St @ Rogers St
0.02mi
Preble St @ Dorchester Ave
0.07mi
Dorchester St @ Dorchester Ave
0.08mi
Dorchester St @ Dorchester Ave
0.09mi
Boston St @ Ellery St
0.12mi
Boston St @ Fr Songin Way
0.13mi
Preble St @ Vinton St
0.13mi
Preble St @ Old Colony Ave
0.14mi
Seller's Representative: Anthony Tse, Jacob Realty, LLC
MLS ID#: 73382282
© 2025 MLS Property Information Network, Inc.. All rights reserved.
The property listing data and information set forth herein were provided to MLS Property Information Network, Inc. from third party sources, including sellers, lessors and public records, and were compiled by MLS Property Information Network, Inc. The property listing data and information are for the personal, non commercial use of consumers having a good faith interest in purchasing or leasing listed properties of the type displayed to them and may not be used for any purpose other than to identify prospective properties which such consumers may have a good faith interest in purchasing or leasing. MLS Property Information Network, Inc. and its subscribers disclaim any and all representations and warranties as to the accuracy of the property listing data and information set forth herein.
MLS PIN data last updated at 2025-05-30 03:30:00





























































































































































































































