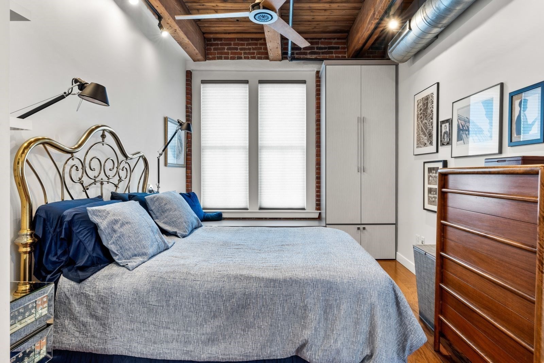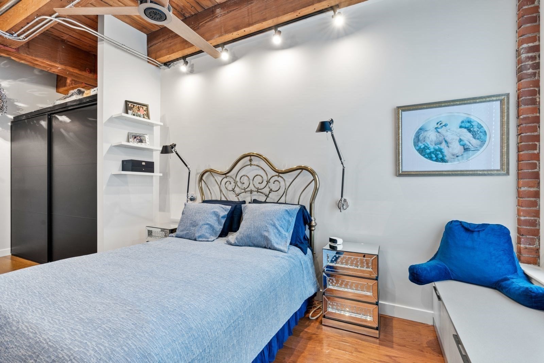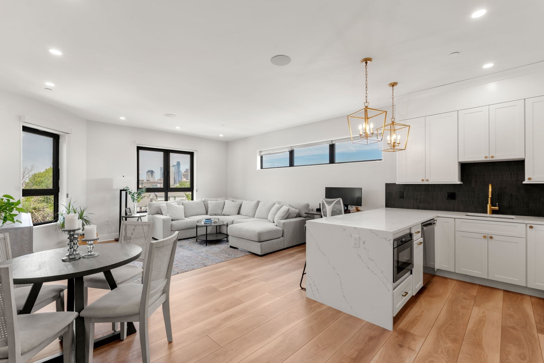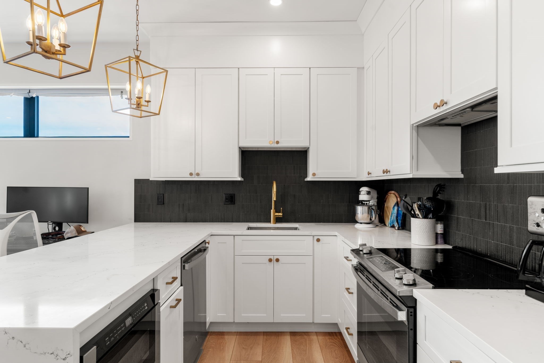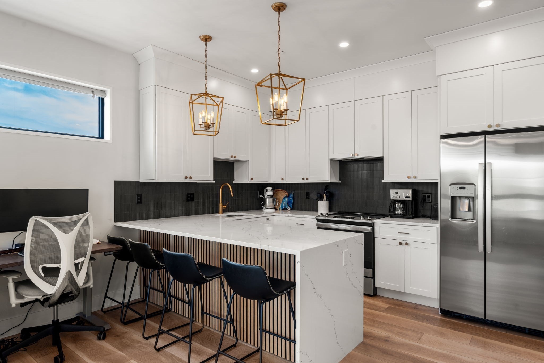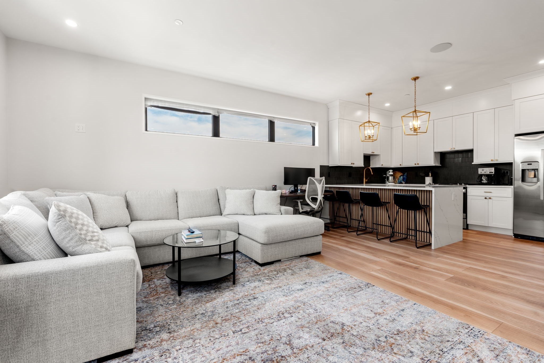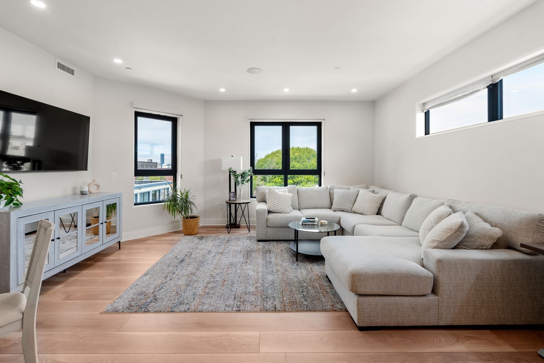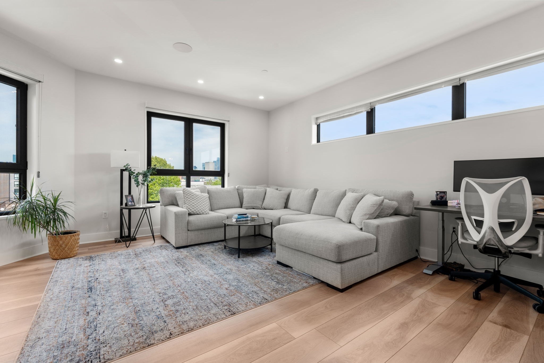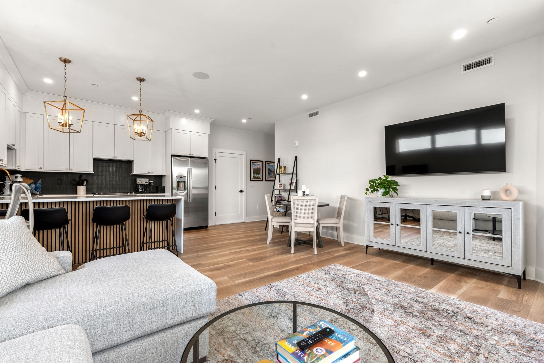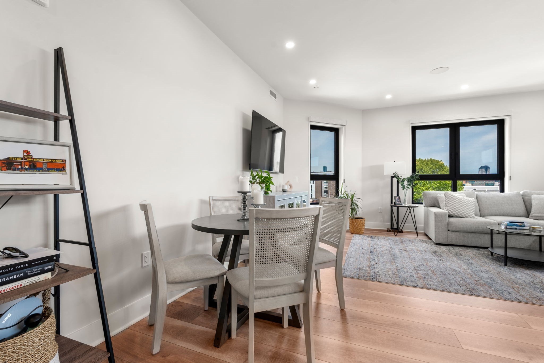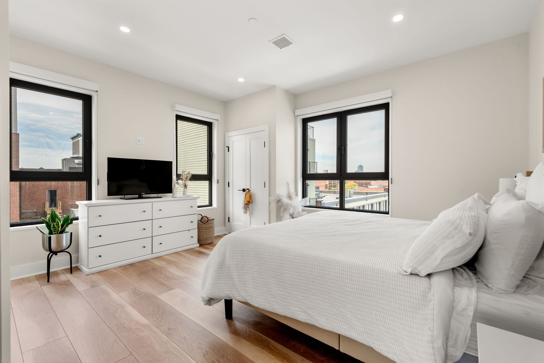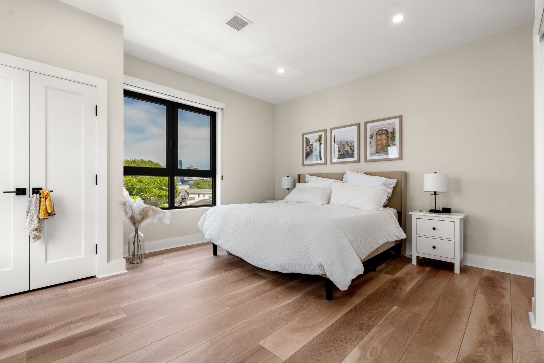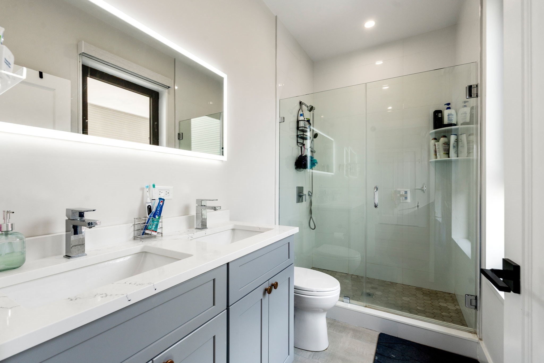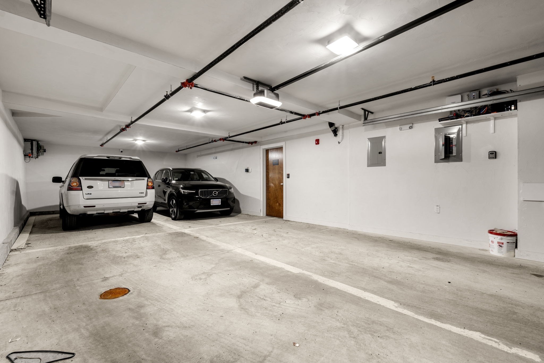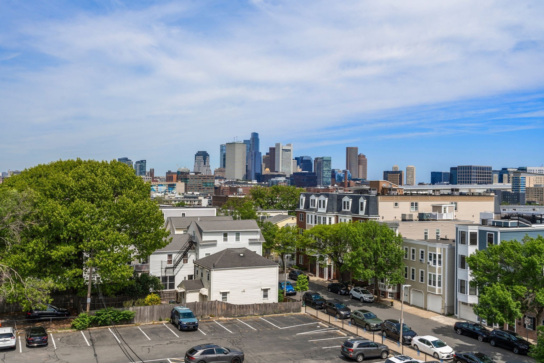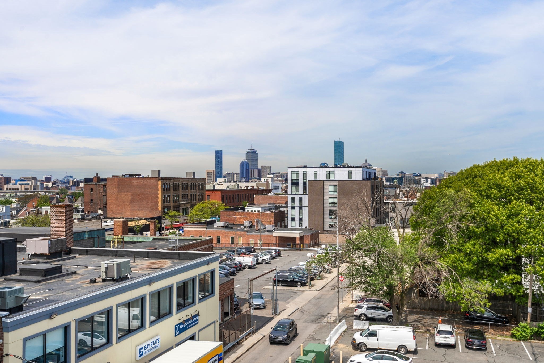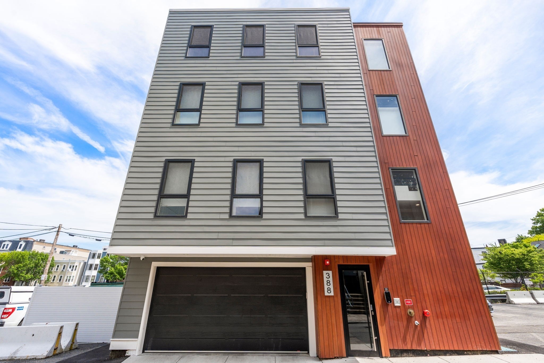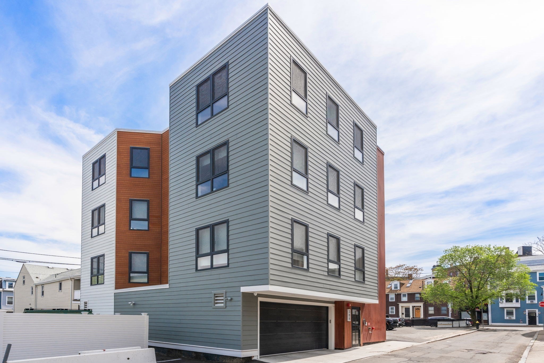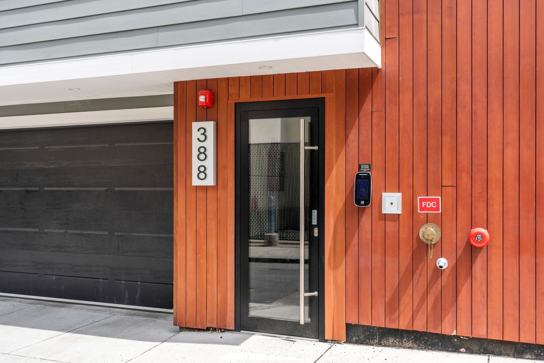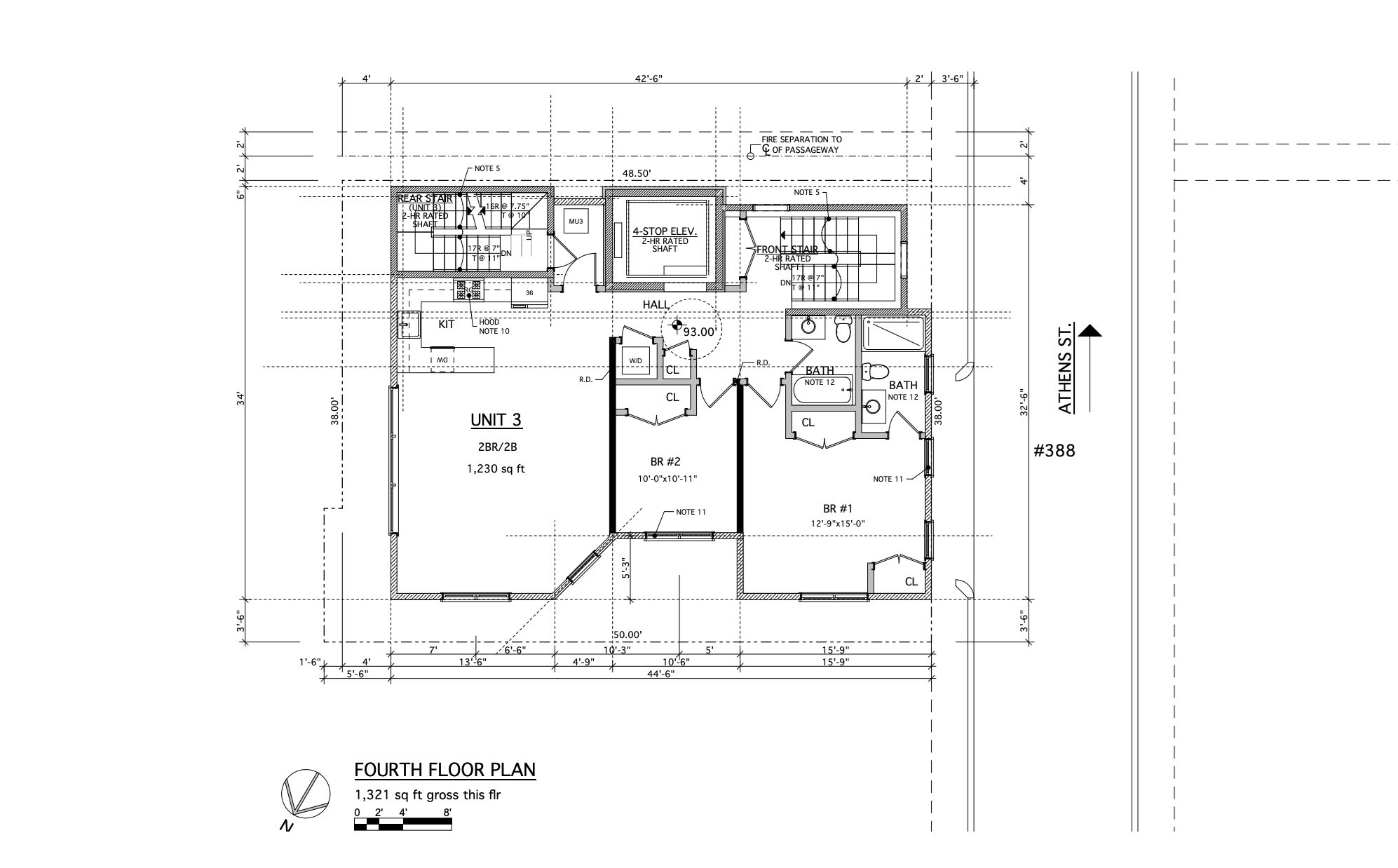Property Description
Property Overview
Property Details click or tap to expand
Kitchen, Dining, and Appliances
- Dishwasher, Disposal, Dryer, Freezer, Microwave, Range, Refrigerator, Washer
Bedrooms
- Bedrooms: 2
Other Rooms
- Total Rooms: 4
Bathrooms
- Full Baths: 2
Amenities
- Amenities: Bike Path, Highway Access, Public Transportation, Shopping, Swimming Pool
- Association Fee Includes: Clubroom, Elevator, Exterior Maintenance, Gas, Landscaping, Laundry Facilities, Master Insurance, Security, Sewer, Snow Removal, Swimming Pool, Water
Utilities
- Heating: Central Heat, Central Heat, Electric, Hot Water Radiators, Steam
- Heat Zones: 1
- Cooling: Central Air, Heat Pump
- Cooling Zones: 1
- Utility Connections: for Electric Oven, for Electric Range, for Gas Oven, for Gas Range
- Water: City/Town Water, Private
- Sewer: City/Town Sewer, Private
Unit Features
- Square Feet: 1283
- Unit Building: 311
- Unit Level: 3
- Unit Placement: Ground
- Interior Features: Security System
- Security: Concierge, Doorman, Intercom
- Floors: 1
- Pets Allowed: No
- Laundry Features: In Unit
- Accessability Features: Unknown
Condo Complex Information
- Condo Type: Condo
- Complex Complete: Yes
- Year Converted: 2003
- Number of Units: 276
- Elevator: Yes
- Condo Association: U
- HOA Fee: $1,068
- Fee Interval: Monthly
- Management: Professional - On Site
Construction
- Year Built: 1906
- Style: Mid-Rise, Other (See Remarks), Split Entry
- Construction Type: Brick
- Flooring Type: Wood
- Lead Paint: Unknown
- Warranty: No
Garage & Parking
- Garage Parking: Assigned, Deeded, Detached
- Garage Spaces: 1
- Parking Features: Assigned, Deeded, Garage, Open, Other (See Remarks)
Exterior & Grounds
- Pool: Yes
- Pool Features: Heated, Inground
Other Information
- MLS ID# 73382764
- Last Updated: 05/30/25
- Documents on File: 21E Certificate, Association Financial Statements, Building Permit, Feasibility Study, Floor Plans, Investment Analysis, Land Survey, Management Association Bylaws, Rules & Regs, Septic Design, Soil Survey, Subdivision Approval
Property History click or tap to expand
| Date | Event | Price | Price/Sq Ft | Source |
|---|---|---|---|---|
| 05/30/2025 | New | $1,155,000 | $900 | MLSPIN |
| 05/29/2025 | Contingent | $749,000 | $894 | MLSPIN |
| 05/17/2025 | Active | $749,000 | $894 | MLSPIN |
| 05/13/2025 | New | $749,000 | $894 | MLSPIN |
| 05/07/2007 | Sold | $590,000 | $460 | MLSPIN |
| 04/19/2007 | Under Agreement | $614,900 | $479 | MLSPIN |
| 02/28/2007 | Active | $619,900 | $483 | MLSPIN |
| 02/28/2007 | Active | $614,900 | $479 | MLSPIN |
Mortgage Calculator
Map & Resources
Uphams Corner Charter School
Charter School
0.07mi
Conservatory Laboratory Charter School
Charter School
0.07mi
Boston University Medical Campus
University
0.41mi
Condon K-8 School
Public Elementary School, Grades: PK-8
0.42mi
Tufts School of Medicine
University
0.44mi
City Auto School
Driving School
0.35mi
Shore Leave
Bar
0.4mi
J.J. Foley's Cafe
Bar
0.41mi
Starbucks
Coffee Shop
0.03mi
Cuppacoffee
Coffee Shop & Australian (Cafe)
0.27mi
Olga's Kafe
Cafe
0.29mi
Tatte Bakery & Cafe
Cafe
0.37mi
Peet's Coffee
Coffee Shop
0.37mi
Broadway's Pastry & Coffee Shop
Coffee Shop
0.38mi
South Boston Animal Hospital
Veterinary
0.01mi
Boston Fire Department Engine 39, Ladder 18
Fire Station
0.41mi
Boston Fire Department Engine 3
Fire Station
0.59mi
Tufts Medical Center
Hospital
0.49mi
Floating Hospital for Children
Hospital. Speciality: Paediatrics
0.6mi
Boston Police Department South Boston Neighborhood Station
Local Police
0.16mi
Rotch Field
Sports Centre. Sports: Soccer
0.3mi
PKL Boston
Sports Centre. Sports: Pickleball, Shuffleboard, Cornhole
0.39mi
CorePower Yoga
Fitness Centre. Sports: Yoga
0.29mi
Turnstyle
Fitness Centre. Sports: Cycling
0.36mi
Rock Spot Climbing
Fitness Centre. Sports: Climbing
0.37mi
Fourth Street Park
Park
0.15mi
Rolling Bridge Park
Park
0.17mi
Underground at Ink Block
Park
0.18mi
Flaherty Park
Park
0.21mi
Channel Center Park
Park
0.21mi
Iron Street Park
Park
0.31mi
Binford Street Park
Park
0.39mi
Tai Tung Park
Park
0.44mi
Buckley Playground
Playground
0.45mi
Sweeney Playground
Playground
0.46mi
Sylvan Engineering Information Center
Library
0.39mi
Thai Spa West Broadway
Massage
0.23mi
Southie Gas
Gas Station. Self Service: Yes
0.12mi
Mass Bay Credit Union
Bank
0.17mi
City of Boston Credit Union
Bank
0.2mi
Capital One
Bank
0.37mi
Chase
Bank
0.42mi
TD Bank
Bank
0.43mi
Foodie's Market
Supermarket
0.34mi
Whole Foods Market
Supermarket
0.34mi
Ming's Supermarket
Supermarket
0.43mi
C-Mart
Supermarket
0.46mi
J&J Mini-Mart
Convenience
0.2mi
Broadway
0.02mi
Broadway Station - Red Line
0.02mi
W Broadway @ Broadway Station
0.02mi
W Second St opp W Third St
0.13mi
B St @ Silver St
0.21mi
250 Dorchester Avenue
0.21mi
W Broadway @ B St
0.23mi
W Broadway @ B St
0.23mi
Seller's Representative: Dom Lange, Gibson Sotheby's International Realty
MLS ID#: 73382764
© 2025 MLS Property Information Network, Inc.. All rights reserved.
The property listing data and information set forth herein were provided to MLS Property Information Network, Inc. from third party sources, including sellers, lessors and public records, and were compiled by MLS Property Information Network, Inc. The property listing data and information are for the personal, non commercial use of consumers having a good faith interest in purchasing or leasing listed properties of the type displayed to them and may not be used for any purpose other than to identify prospective properties which such consumers may have a good faith interest in purchasing or leasing. MLS Property Information Network, Inc. and its subscribers disclaim any and all representations and warranties as to the accuracy of the property listing data and information set forth herein.
MLS PIN data last updated at 2025-05-30 11:05:00
















