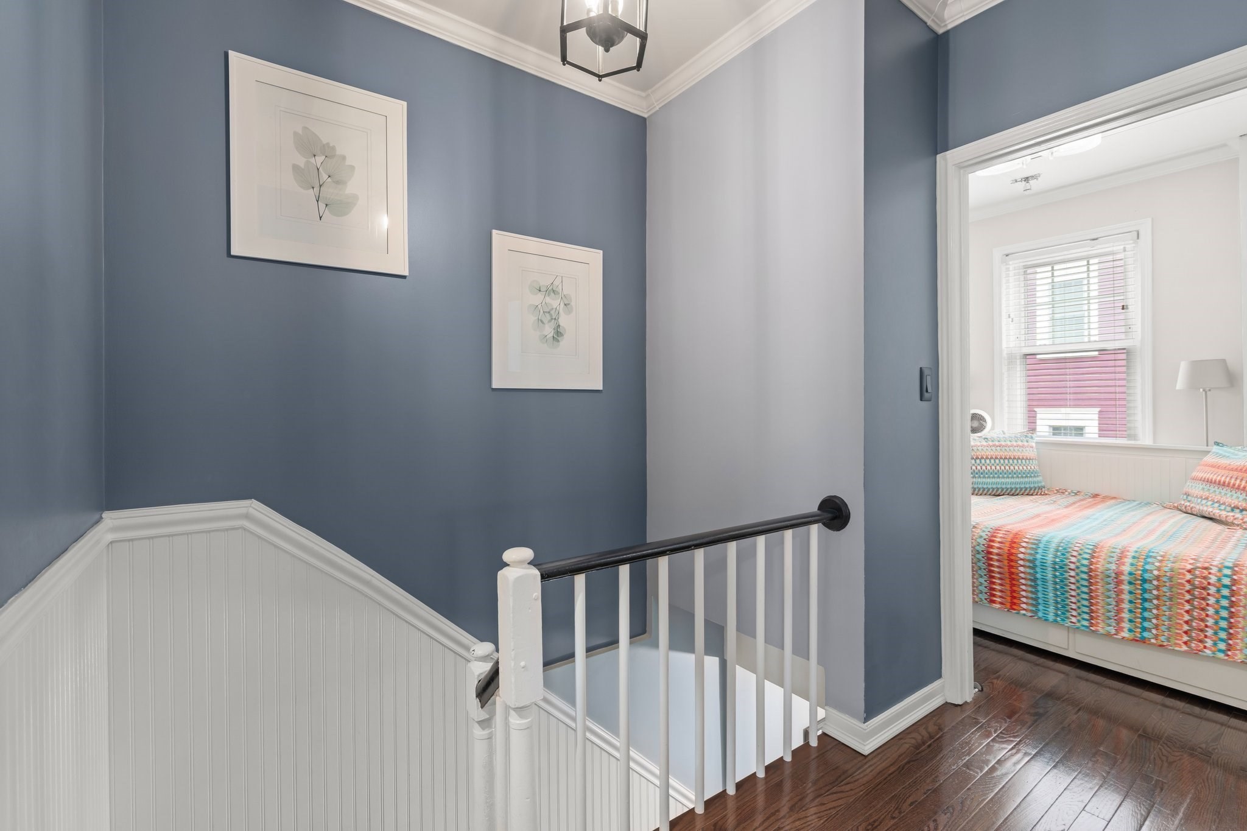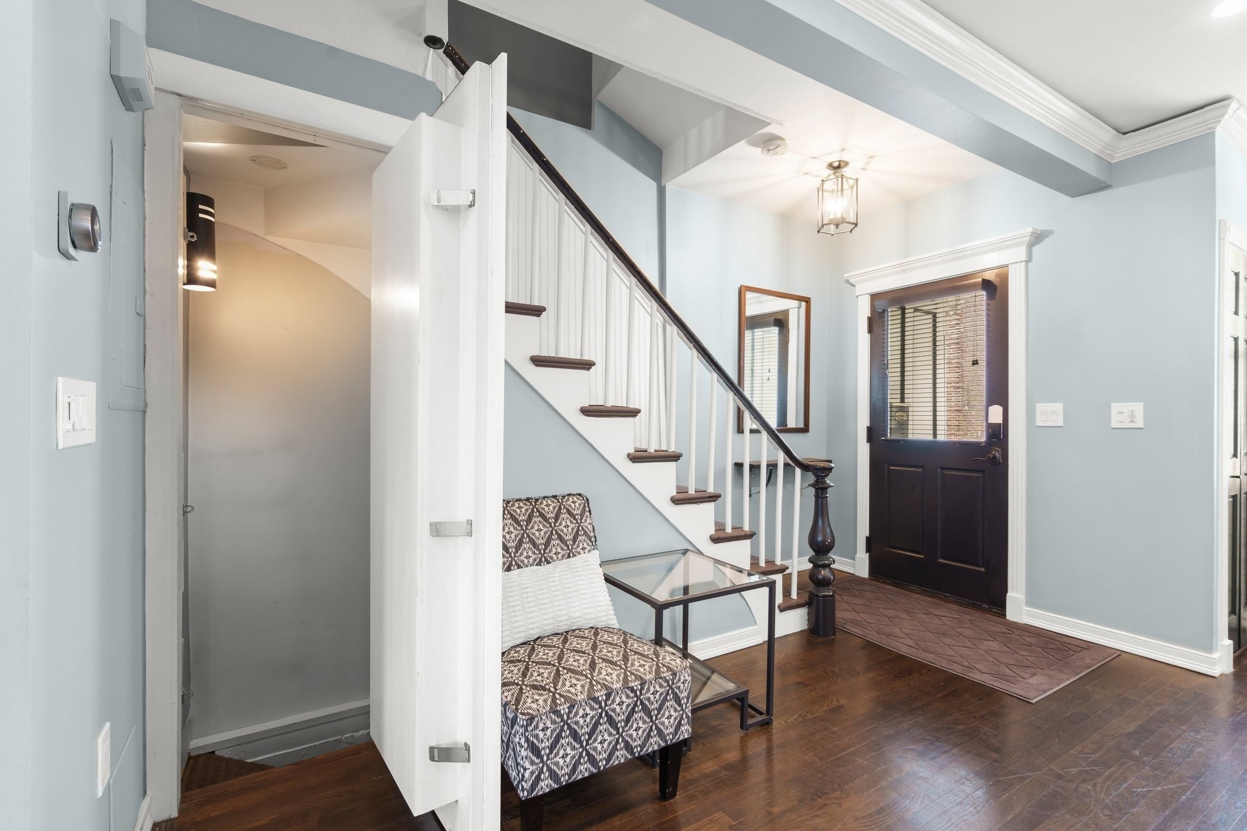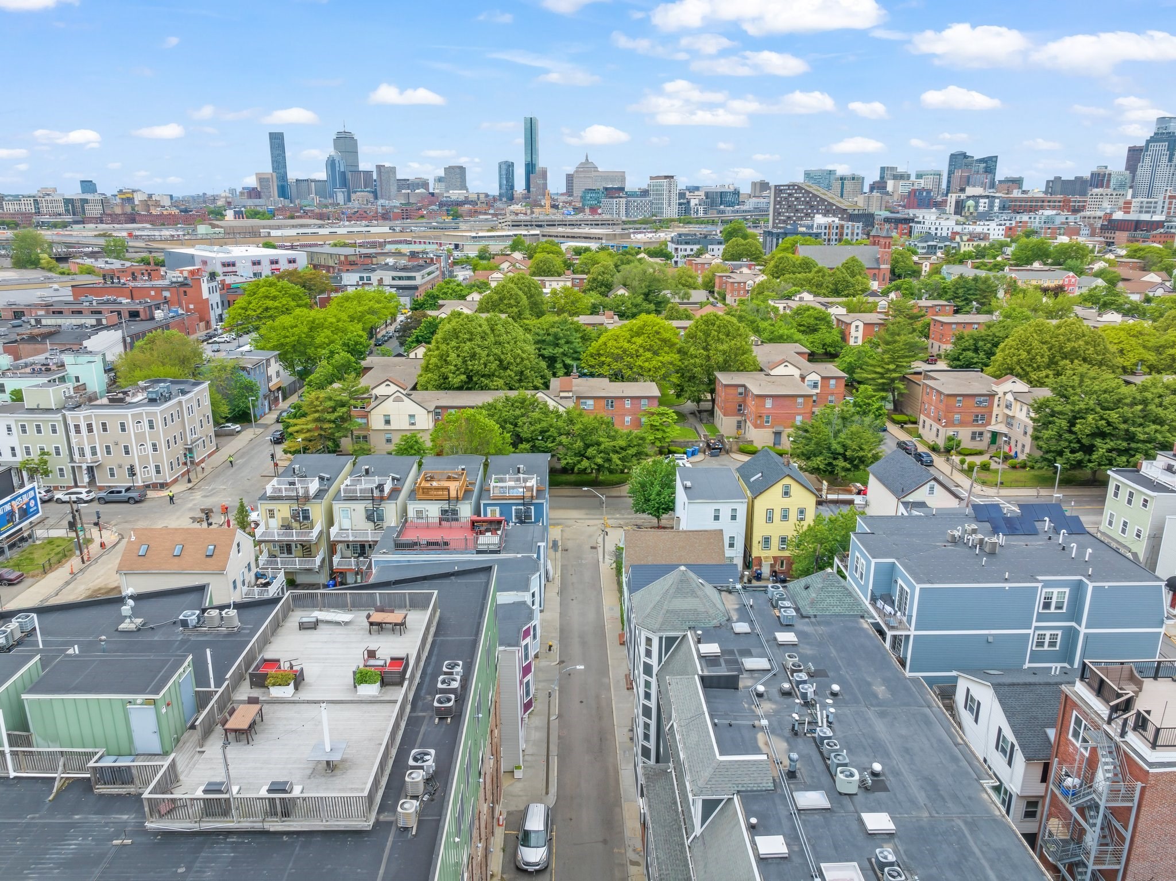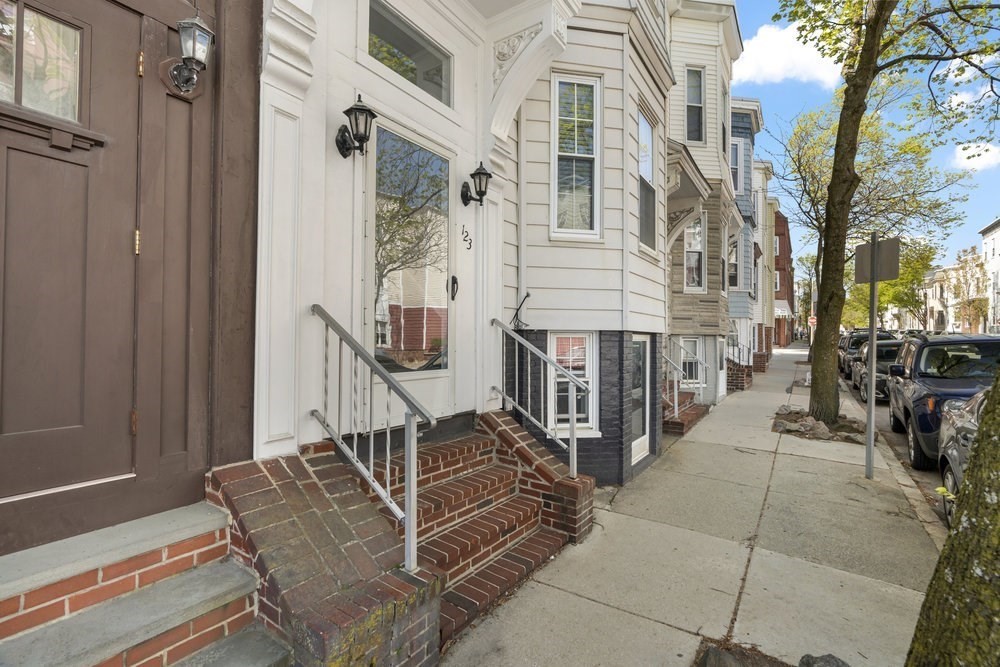Property Description
Property Overview
Property Details click or tap to expand
Kitchen, Dining, and Appliances
- Kitchen Level: First Floor
- Dishwasher, Microwave, Range
Bedrooms
- Bedrooms: 3
- Master Bedroom Level: Second Floor
- Bedroom 2 Level: Second Floor
- Bedroom 3 Level: Second Floor
Other Rooms
- Total Rooms: 6
- Living Room Level: First Floor
- Laundry Room Features: Finished, Full, Other (See Remarks)
Bathrooms
- Full Baths: 2
- Half Baths 1
- Bathroom 1 Level: First Floor
- Bathroom 1 Features: Bathroom - Half
- Bathroom 2 Level: Second Floor
- Bathroom 3 Level: Basement
Utilities
- Heating: Electric Baseboard, Gas, Hot Air Gravity, Hot Water Baseboard, Other (See Remarks), Unit Control
- Cooling: Central Air
- Utility Connections: for Electric Range
- Water: City/Town Water, Private
- Sewer: City/Town Sewer, Private
Interior Features
- Square Feet: 1288
- Accessability Features: No
Construction
- Year Built: 1890
- Type: Detached
- Style: Colonial, Detached,
- Construction Type: Aluminum, Frame
- Foundation Info: Other (See Remarks)
- Roof Material: Aluminum, Asphalt/Fiberglass Shingles
- Lead Paint: Unknown
- Warranty: No
Exterior & Lot
- Lot Description: Level
- Exterior Features: Deck, Patio
- Road Type: Public
Other Information
- MLS ID# 73381094
- Last Updated: 05/28/25
- HOA: No
- Reqd Own Association: Unknown
Property History click or tap to expand
| Date | Event | Price | Price/Sq Ft | Source |
|---|---|---|---|---|
| 05/28/2025 | New | $949,000 | $737 | MLSPIN |
Mortgage Calculator
Map & Resources
Condon K-8 School
Public Elementary School, Grades: PK-8
0.13mi
St. Peter Academy School
Private School, Grades: PK-8
0.18mi
Boston Collaborative High School
Public Secondary School, Grades: 9-12
0.22mi
UP Academy Charter School of Boston
Charter School, Grades: 6-8
0.24mi
Perkins Elementary School
Public Elementary School, Grades: PK-6
0.37mi
Michael J. Perkins Elementary School
Public School, Grades: K-5
0.38mi
Joseph M. Tierney Learning Center
Grades: PK-K
0.41mi
Conservatory Laboratory Charter School
Charter School
0.45mi
Stats Bar & Grille
Bar
0.41mi
Cannonball Cafe
Cafe
0.22mi
Broadway's Pastry & Coffee Shop
Coffee Shop
0.23mi
Olga's Kafe
Cafe
0.27mi
Caffè Nero
Coffee Shop
0.3mi
Starbucks
Coffee Shop
0.46mi
Pizza Pie-er
Pizzeria
0.12mi
Doughboy Donuts & Deli
Pizza & Donut & Sandwich & Coffee (Fast Food)
0.32mi
Boston Police Department South Boston Neighborhood Station
Local Police
0.34mi
Boston Fire Department Engine 39, Ladder 18
Fire Station
0.27mi
Rock Spot Climbing
Fitness Centre. Sports: Climbing
0.17mi
PKL Boston
Sports Centre. Sports: Pickleball, Shuffleboard, Cornhole
0.14mi
Flaherty Park
Park
0.37mi
Thomas Park
National Park
0.39mi
Sweeney Playground
Playground
0.1mi
Buckley Playground
Playground
0.29mi
TD Bank
Bank
0.22mi
Mass Bay Credit Union
Bank
0.32mi
City of Boston Credit Union
Bank
0.33mi
Bank of America
Bank
0.36mi
Thai Spa West Broadway
Massage
0.31mi
Ottavio's Barber Shop
Hairdresser
0.45mi
Speedway
Gas Station
0.15mi
Southie Gas
Gas Station. Self Service: Yes
0.36mi
Speedway
Convenience
0.17mi
J&J Mini-Mart
Convenience
0.32mi
Tedeschi food shops
Convenience
0.45mi
Foodie's Market
Supermarket
0.24mi
W 7th St @ D St
0.04mi
W 7th St @ D St
0.04mi
W 6th St @ D St
0.04mi
W 7th St @ E St
0.09mi
W 6th St @ E St
0.1mi
W 7th St @ C St
0.12mi
W 7th St @ C St
0.13mi
W 7th St @ F St
0.19mi
Seller's Representative: Justin Rollo, Signal Real Estate
MLS ID#: 73381094
© 2025 MLS Property Information Network, Inc.. All rights reserved.
The property listing data and information set forth herein were provided to MLS Property Information Network, Inc. from third party sources, including sellers, lessors and public records, and were compiled by MLS Property Information Network, Inc. The property listing data and information are for the personal, non commercial use of consumers having a good faith interest in purchasing or leasing listed properties of the type displayed to them and may not be used for any purpose other than to identify prospective properties which such consumers may have a good faith interest in purchasing or leasing. MLS Property Information Network, Inc. and its subscribers disclaim any and all representations and warranties as to the accuracy of the property listing data and information set forth herein.
MLS PIN data last updated at 2025-05-28 12:26:00







































































































































