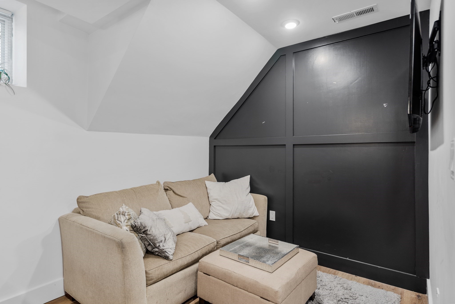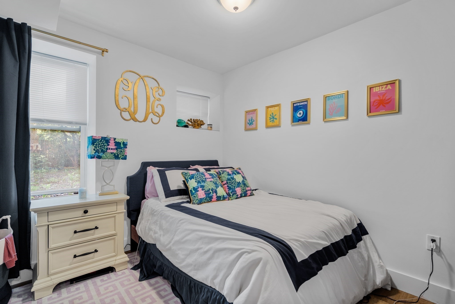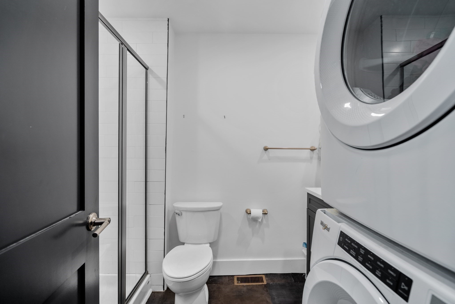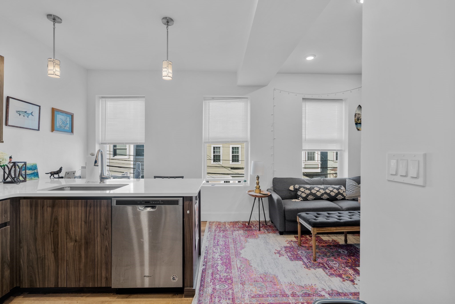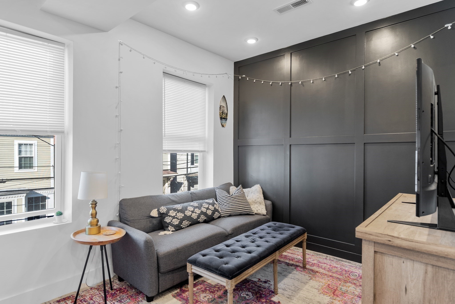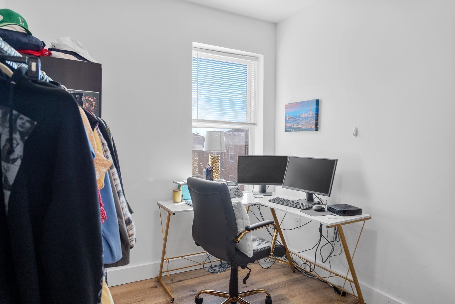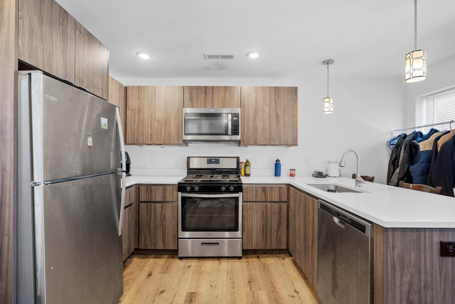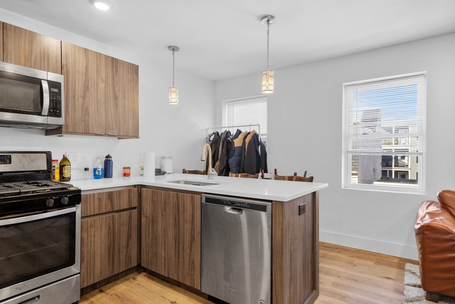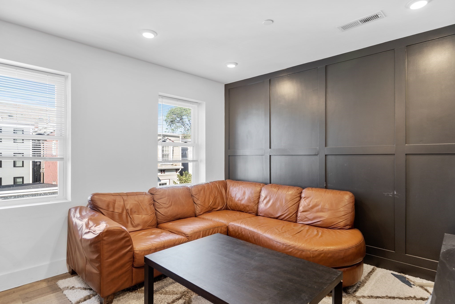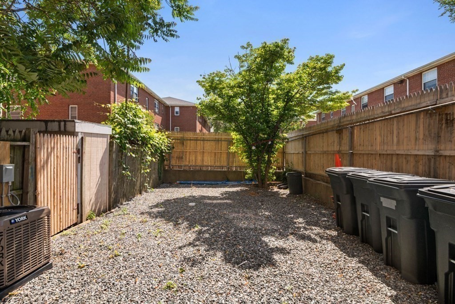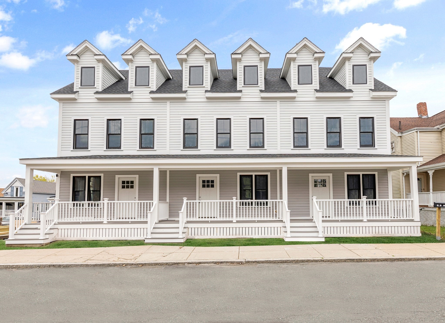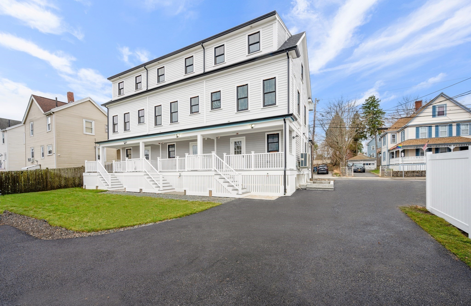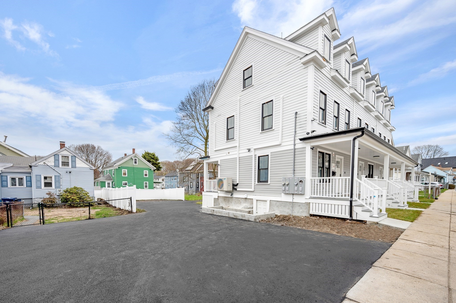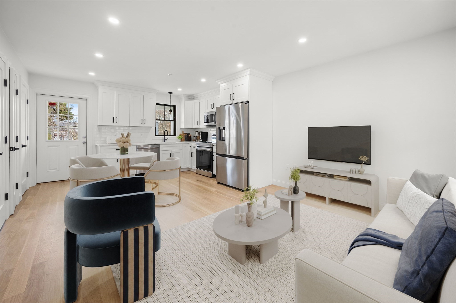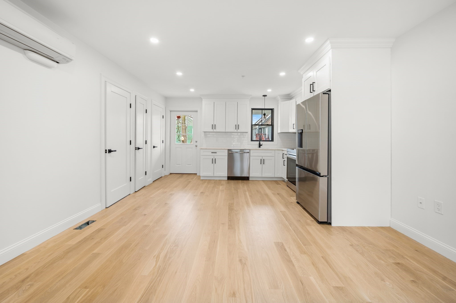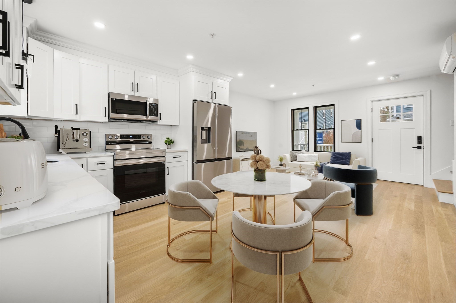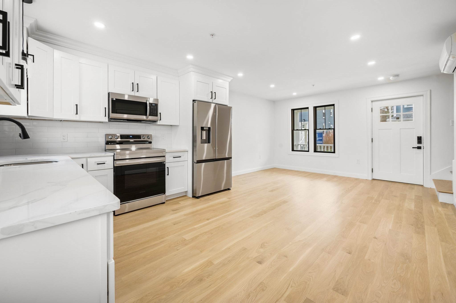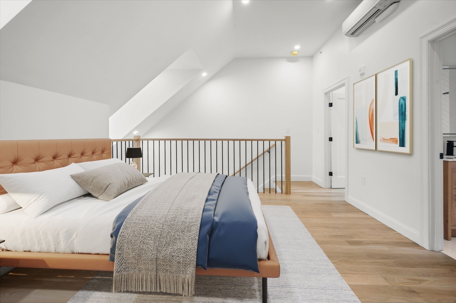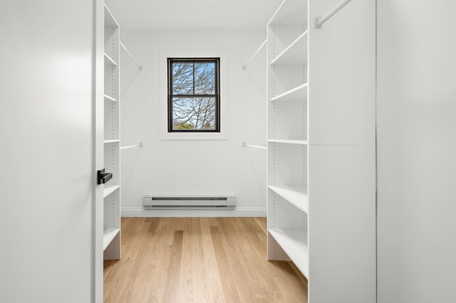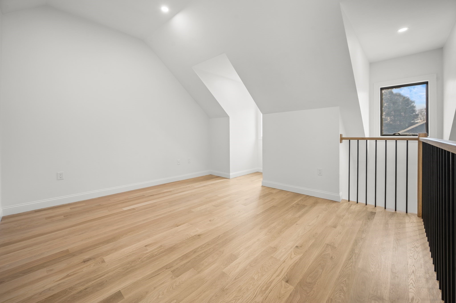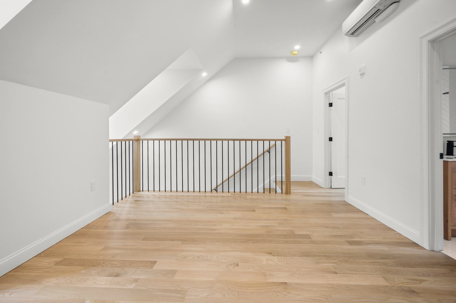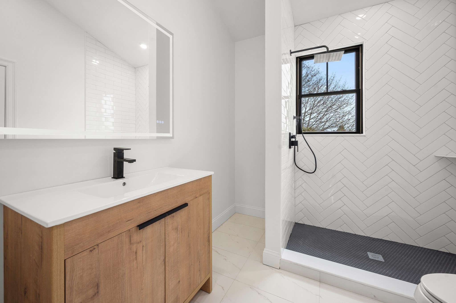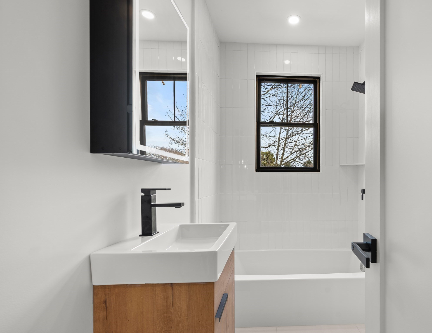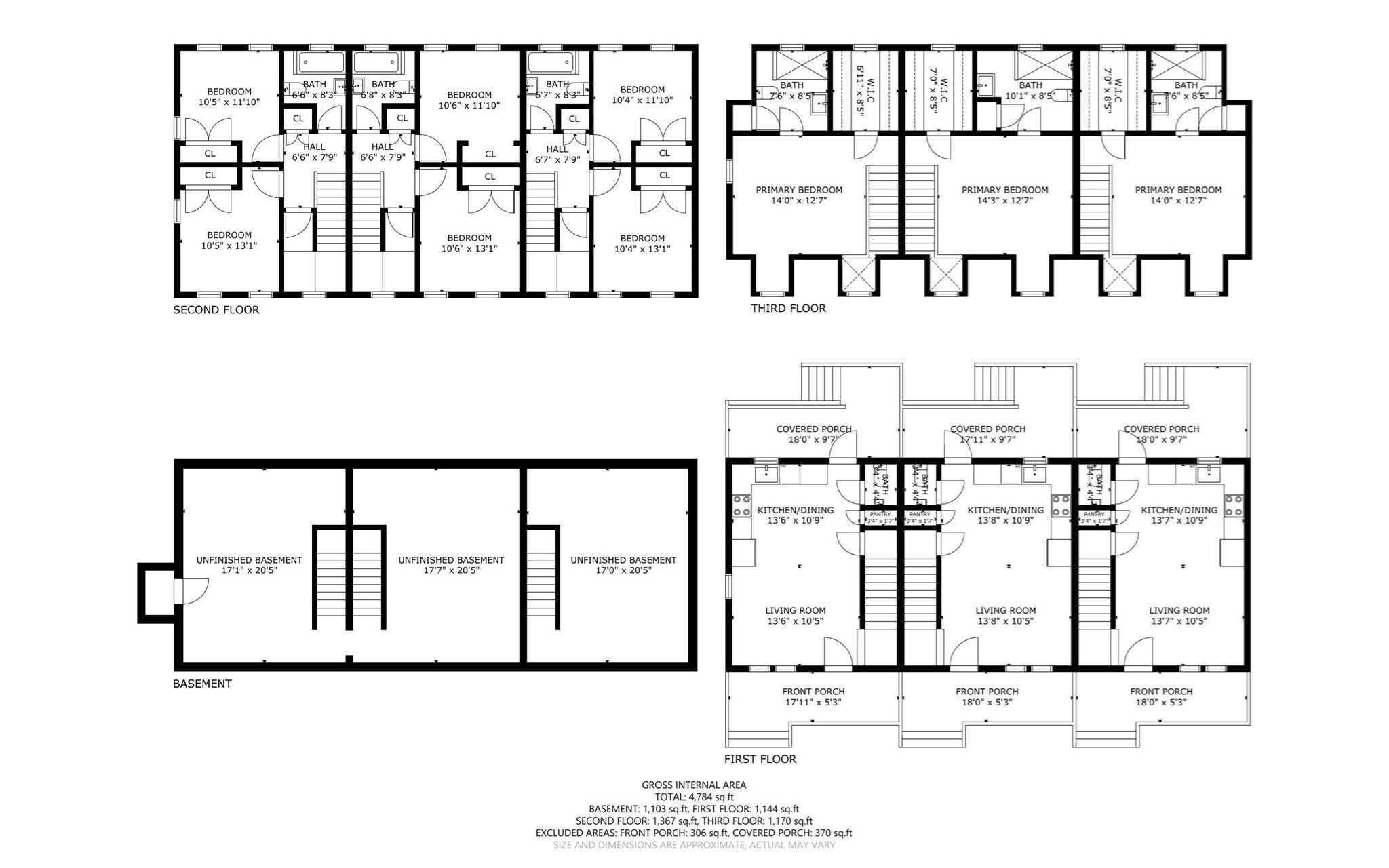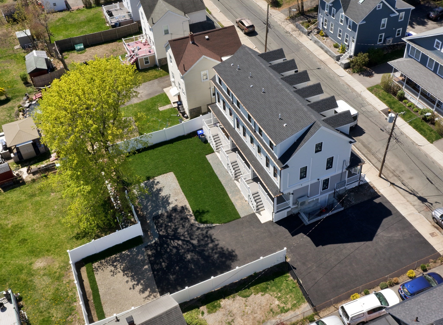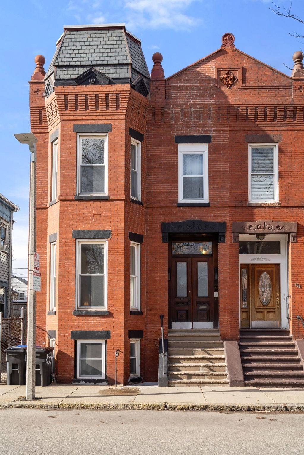Property Description
Property Overview
Property Details click or tap to expand
Building Information
- Total Units: 3
- Total Floors: 6
- Total Bedrooms: 8
- Total Full Baths: 4
- Amenities: Highway Access, Medical Facility, Park, Public School, Public Transportation, Shopping, T-Station, Walk/Jog Trails
- Basement Features: Interior Access
- Common Rooms: Kitchen, Living Room
- Common Interior Features: Upgraded Cabinets, Upgraded Countertops
- Common Appliances: Dishwasher, Disposal, Dryer, Freezer, Microwave, Range, Refrigerator, Washer
- Common Heating: Central Heat, Electric, Forced Air, Oil
- Common Cooling: Central Air
Financial
- APOD Available: Yes
- Expenses Source: Owner Provided
- Gross Operating Income: 135600
- Gross Expenses: 29381
- Net Operating Income: 106219
Utilities
- Heat Zones: 3
- Cooling Zones: 3
- Utility Connections: for Gas Range
- Water: City/Town Water, Private
- Sewer: City/Town Sewer, Private
Unit 1 Description
- Under Lease: Yes
- Floors: 1
- Levels: 2
Unit 2 Description
- Under Lease: Yes
- Floors: 2
- Levels: 1
Unit 3 Description
- Under Lease: Yes
- Floors: 3
- Levels: 1
Construction
- Year Built: 1886
- Type: 3 Family
- Foundation Info: Fieldstone
- Roof Material: Rubber
- Lead Paint: Unknown
- Year Round: Yes
- Warranty: No
Other Information
- MLS ID# 73362608
- Last Updated: 05/31/25
Property History click or tap to expand
| Date | Event | Price | Price/Sq Ft | Source |
|---|---|---|---|---|
| 05/27/2025 | Price Change | $2,050,000 | $817 | MLSPIN |
| 04/26/2025 | Active | $2,100,000 | $837 | MLSPIN |
| 04/22/2025 | New | $2,100,000 | $837 | MLSPIN |
| 09/01/2024 | Expired | $1,999,000 | $800 | MLSPIN |
| 07/10/2024 | Expired | $1,999,000 | $800 | MLSPIN |
| 05/07/2024 | Temporarily Withdrawn | $1,999,000 | $800 | MLSPIN |
| 04/13/2024 | Active | $1,999,000 | $800 | MLSPIN |
| 04/09/2024 | New | $1,999,000 | $800 | MLSPIN |
| 04/08/2024 | Temporarily Withdrawn | $1,999,000 | $800 | MLSPIN |
| 03/15/2024 | Active | $1,999,000 | $800 | MLSPIN |
| 03/11/2024 | Price Change | $1,999,000 | $800 | MLSPIN |
| 03/02/2024 | Active | $2,049,000 | $820 | MLSPIN |
| 02/27/2024 | New | $2,049,000 | $820 | MLSPIN |
| 01/01/2024 | Expired | $2,049,000 | $820 | MLSPIN |
| 08/23/2023 | Temporarily Withdrawn | $2,049,000 | $820 | MLSPIN |
| 08/11/2023 | Active | $2,049,000 | $820 | MLSPIN |
| 08/07/2023 | Price Change | $2,049,000 | $820 | MLSPIN |
| 07/15/2023 | Active | $2,099,000 | $840 | MLSPIN |
| 07/11/2023 | Price Change | $2,099,000 | $840 | MLSPIN |
| 06/26/2023 | Active | $2,149,000 | $860 | MLSPIN |
| 06/22/2023 | New | $2,149,000 | $860 | MLSPIN |
| 07/22/2022 | Sold | $1,950,000 | $717 | MLSPIN |
| 06/22/2022 | Under Agreement | $2,099,900 | $772 | MLSPIN |
| 06/08/2022 | Contingent | $2,099,900 | $772 | MLSPIN |
| 06/06/2022 | Active | $2,099,900 | $772 | MLSPIN |
| 06/02/2022 | New | $2,099,900 | $772 | MLSPIN |
Mortgage Calculator
Map & Resources
Boston Collaborative High School
Public Secondary School, Grades: 9-12
0.1mi
UP Academy Charter School of Boston
Charter School, Grades: 6-8
0.11mi
Perkins Elementary School
Public Elementary School, Grades: PK-6
0.14mi
Michael J. Perkins Elementary School
Public School, Grades: K-5
0.14mi
Joseph M. Tierney Learning Center
Grades: PK-K
0.18mi
St. Peter Academy School
Private School, Grades: PK-8
0.29mi
Condon K-8 School
Public Elementary School, Grades: PK-8
0.36mi
Excel High School
Public Secondary School, Grades: 9-12
0.38mi
Stats Bar & Grille
Bar
0.41mi
Cannonball Cafe
Cafe
0.29mi
Caffè Nero
Coffee Shop
0.37mi
Broadway's Pastry & Coffee Shop
Coffee Shop
0.45mi
Pizza Pie-er
Pizzeria
0.2mi
JP Licks
Ice Cream Parlor
0.36mi
Alfredo's Italian Kitchen
Pizzeria
0.06mi
PKL Boston
Restaurant. Offers: Vegan, Gluten Free, Vegetarian
0.34mi
Boston Police Department South Boston Neighborhood Station
Local Police
0.58mi
MBTA Transit Police Headquarters
Police
0.62mi
Boston Fire Department Engine 39, Ladder 18
Fire Station
0.48mi
Rock Spot Climbing
Fitness Centre. Sports: Climbing
0.37mi
PKL Boston
Sports Centre. Sports: Pickleball, Shuffleboard, Cornhole
0.34mi
Joe Moakley Park
Municipal Park
0.23mi
Thomas Park
National Park
0.27mi
Sweeney Playground
Playground
0.29mi
Buckley Playground
Playground
0.46mi
Speedway
Gas Station
0.18mi
Bank of America
Bank
0.38mi
TD Bank
Bank
0.42mi
Speedway
Convenience
0.18mi
Tedeschi food shops
Convenience
0.28mi
Dorchester St @ E 8th St
0.06mi
E 8th St @ Dorchester St
0.07mi
E 8th St @ Dorchester St
0.07mi
Dorchester St @ W 8th St
0.07mi
Dorchester St @ Old Colony Ave
0.09mi
Dorchester St @ Old Colony Ave
0.09mi
W 7th St @ F St
0.12mi
W 7th St @ Dorchester St
0.14mi
Nearby Areas
Seller's Representative: Aidan Flanagan, Coldwell Banker Realty - Hingham
MLS ID#: 73362608
© 2025 MLS Property Information Network, Inc.. All rights reserved.
The property listing data and information set forth herein were provided to MLS Property Information Network, Inc. from third party sources, including sellers, lessors and public records, and were compiled by MLS Property Information Network, Inc. The property listing data and information are for the personal, non commercial use of consumers having a good faith interest in purchasing or leasing listed properties of the type displayed to them and may not be used for any purpose other than to identify prospective properties which such consumers may have a good faith interest in purchasing or leasing. MLS Property Information Network, Inc. and its subscribers disclaim any and all representations and warranties as to the accuracy of the property listing data and information set forth herein.
MLS PIN data last updated at 2025-05-31 03:05:00




