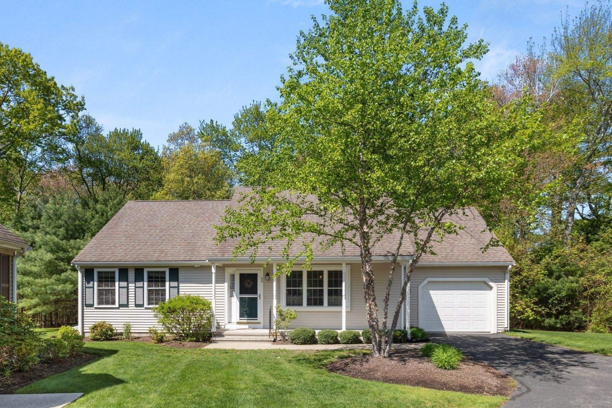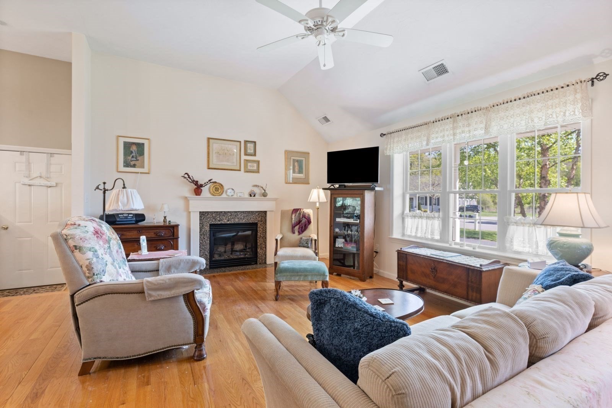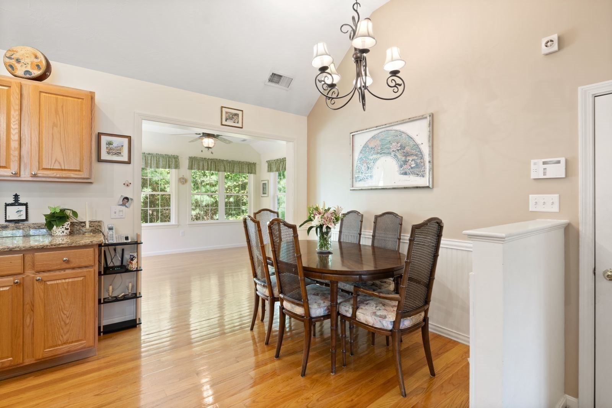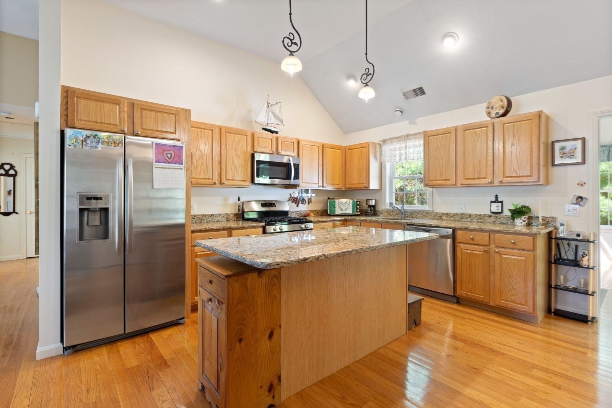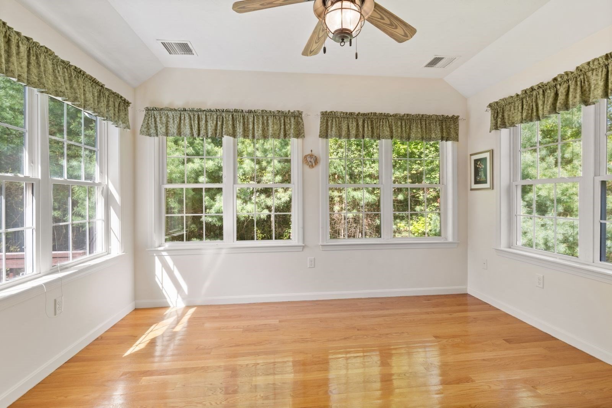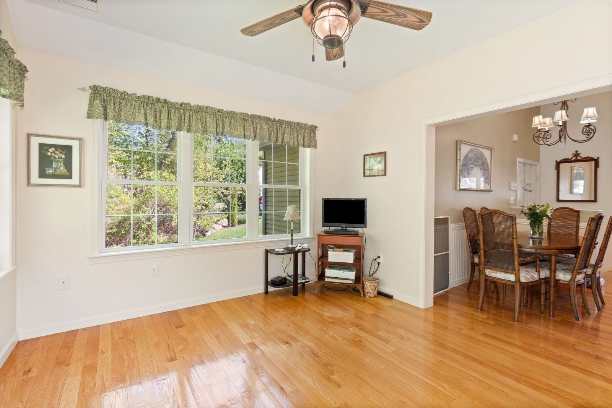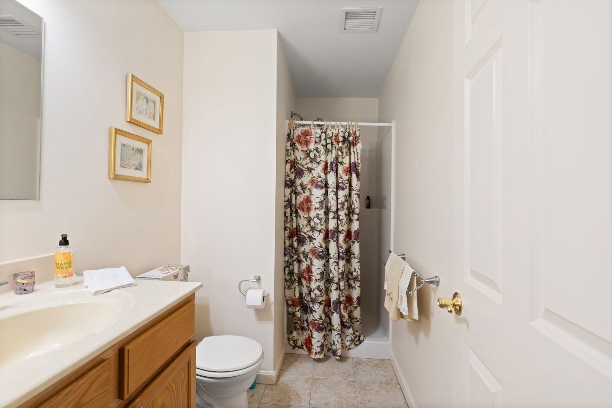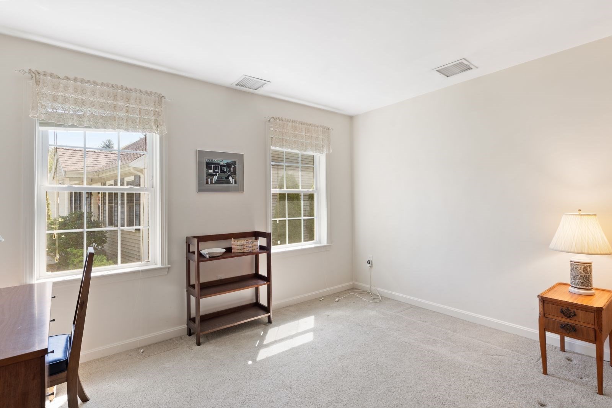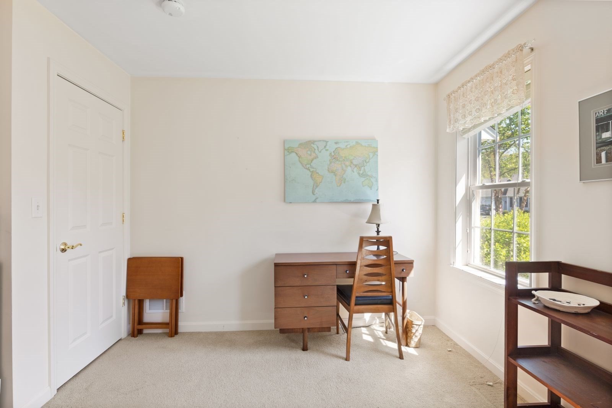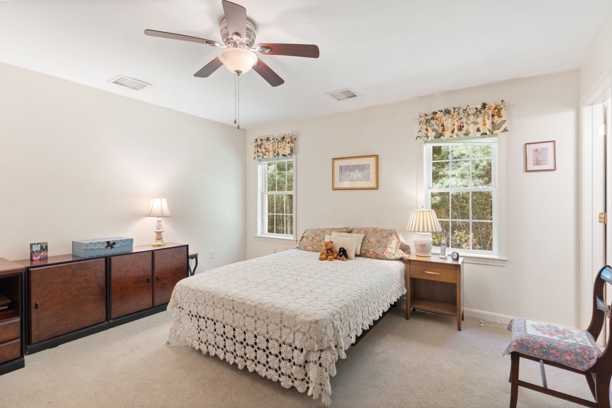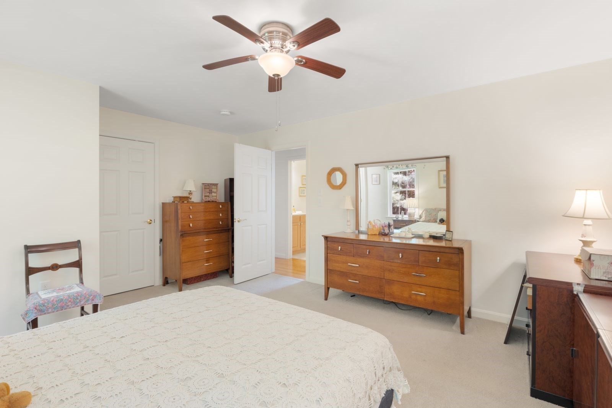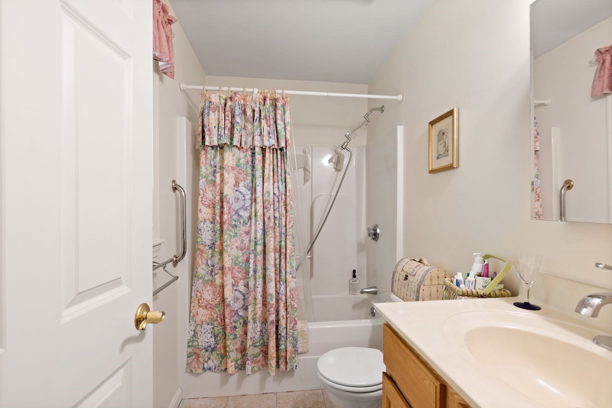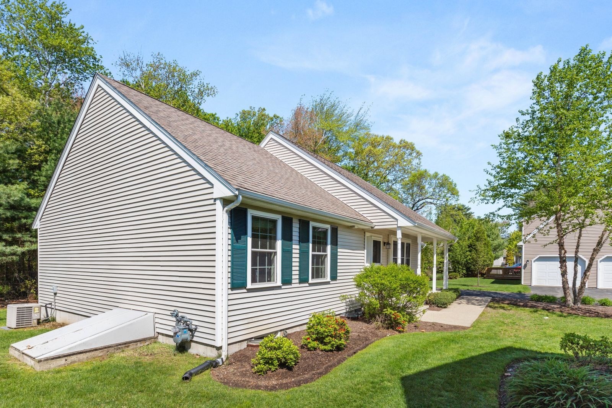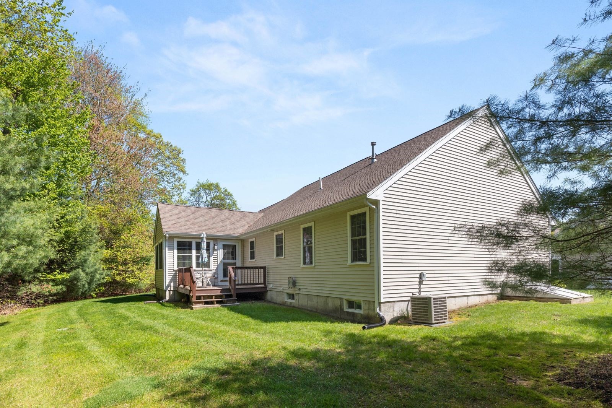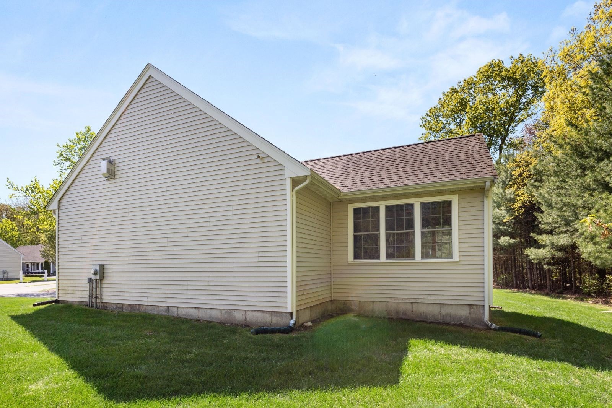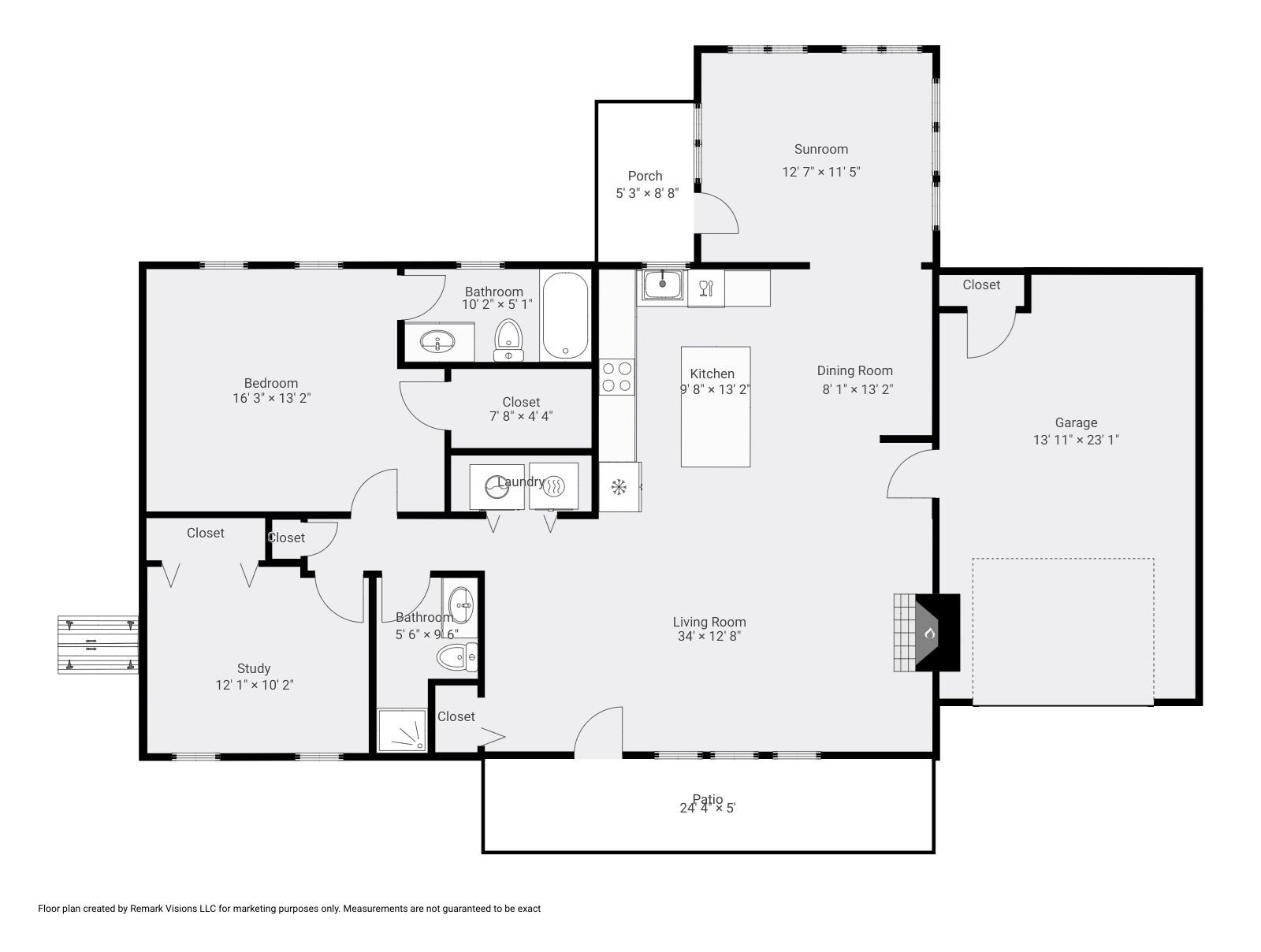Property Description
Property Overview
Property Details click or tap to expand
Kitchen, Dining, and Appliances
- Kitchen Dimensions: 9'8"X13'2"
- Kitchen Level: First Floor
- Dining Room Dimensions: 8'1"X13'2"
- Dining Room Level: First Floor
Bedrooms
- Bedrooms: 2
- Master Bedroom Dimensions: 16'3"X13'2"
- Master Bedroom Level: First Floor
- Bedroom 2 Dimensions: 12'1"X10'2"
- Bedroom 2 Level: Second Floor
Other Rooms
- Total Rooms: 5
- Living Room Dimensions: 34X12'8"
- Living Room Level: First Floor
Bathrooms
- Full Baths: 2
- Bathroom 1 Dimensions: 5'6"X9'6"
- Bathroom 1 Level: First Floor
- Bathroom 2 Dimensions: 10'2"X5'1"
- Bathroom 2 Level: Second Floor
Amenities
- Association Fee Includes: Clubhouse, Exterior Maintenance, Landscaping, Master Insurance, Parking, Refuse Removal, Reserve Funds, Road Maintenance, Snow Removal, Swimming Pool
Utilities
- Heating: Extra Flue, Forced Air, Gas, Heat Pump, Oil
- Cooling: Central Air
- Water: City/Town Water, Private
- Sewer: City/Town Sewer, Private
Unit Features
- Square Feet: 1288
- Unit Building: 60
- Unit Level: 1
- Floors: 1
- Pets Allowed: No
- Fireplaces: 1
- Accessability Features: Unknown
Condo Complex Information
- Condo Name: Pond View Village
- Condo Type: Condo
- Complex Complete: U
- Number of Units: 63
- Elevator: No
- Condo Association: U
- HOA Fee: $544
- Fee Interval: Monthly
Construction
- Year Built: 2011
- Style: , Garrison, Townhouse
- Lead Paint: Unknown
- Warranty: No
Garage & Parking
- Garage Parking: Attached
- Garage Spaces: 1
- Parking Spaces: 1
Exterior & Grounds
- Pool: Yes
Other Information
- MLS ID# 73374605
- Last Updated: 05/18/25
Property History click or tap to expand
| Date | Event | Price | Price/Sq Ft | Source |
|---|---|---|---|---|
| 05/18/2025 | Active | $579,900 | $450 | MLSPIN |
| 05/14/2025 | New | $579,900 | $450 | MLSPIN |
| 05/04/2017 | Sold | $355,900 | $276 | MLSPIN |
| 04/04/2017 | Under Agreement | $354,900 | $276 | MLSPIN |
| 03/28/2017 | Active | $354,900 | $276 | MLSPIN |
Mortgage Calculator
Map & Resources
Tolman School
School
0.67mi
National Fire Protection Agency
Fire Station
1.03mi
the Y Theater
Theatre
0.83mi
the Y Indoor Pool
Swimming Pool
0.85mi
YMCA
Sports Centre
0.82mi
the Y Basketball Courts & Track
Sports Centre. Sports: Basketball
0.86mi
the Y Fitness Room
Fitness Centre
0.84mi
the Y Yoga Room
Fitness Centre. Sports: Yoga
0.88mi
T.L. Edwards Estate Conservation Area
Municipal Park
0.11mi
Shuman Avenue Conservation Area
Municipal Park
0.24mi
Jablonski Property
Municipal Park
0.28mi
Tanglewood Area
Municipal Park
0.48mi
Peter J. McGarvey Police Memorial Park
Park
0.42mi
D W Field Park
Municipal Park
0.49mi
D W Field Park
Municipal Park
0.69mi
Altitude
Trampoline Park
0.74mi
East Playground
Playground
0.81mi
YMCA Playground #4
Playground
0.82mi
North Playground
Playground
0.82mi
LIL Tots Playground
Playground
0.82mi
YMCA Playground #2
Playground
0.82mi
Vacant School Site
Recreation Ground
0.75mi
Gulf
Gas Station. Self Service: Yes
0.3mi
Express Gas
Gas Station
0.31mi
Jordans Furniture
Furniture
0.86mi
Seller's Representative: Brian Phillips, RE/MAX Partners Relocation
MLS ID#: 73374605
© 2025 MLS Property Information Network, Inc.. All rights reserved.
The property listing data and information set forth herein were provided to MLS Property Information Network, Inc. from third party sources, including sellers, lessors and public records, and were compiled by MLS Property Information Network, Inc. The property listing data and information are for the personal, non commercial use of consumers having a good faith interest in purchasing or leasing listed properties of the type displayed to them and may not be used for any purpose other than to identify prospective properties which such consumers may have a good faith interest in purchasing or leasing. MLS Property Information Network, Inc. and its subscribers disclaim any and all representations and warranties as to the accuracy of the property listing data and information set forth herein.
MLS PIN data last updated at 2025-05-18 04:05:00


