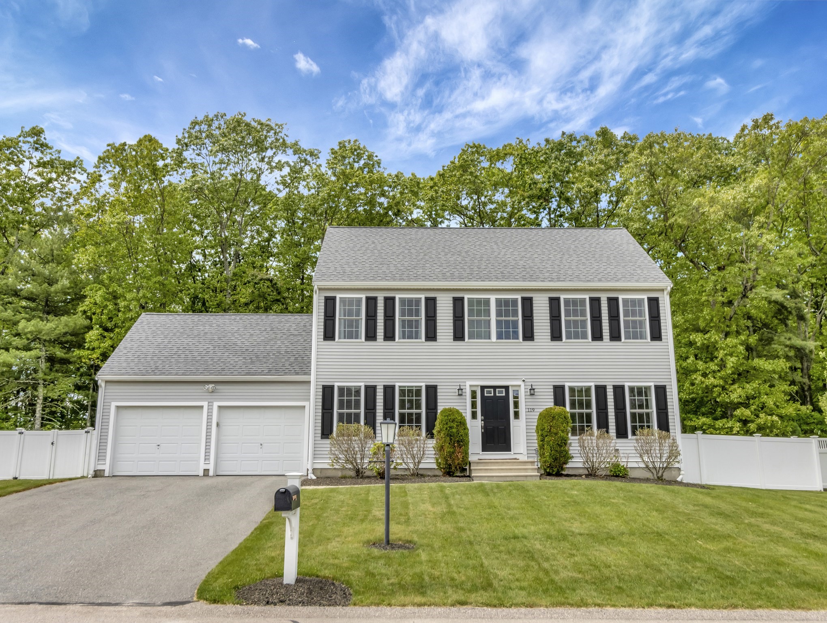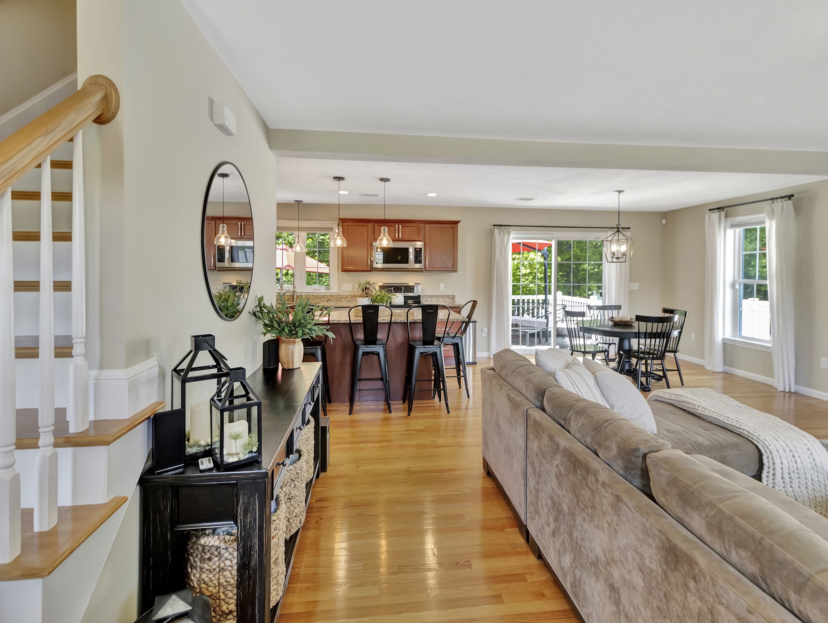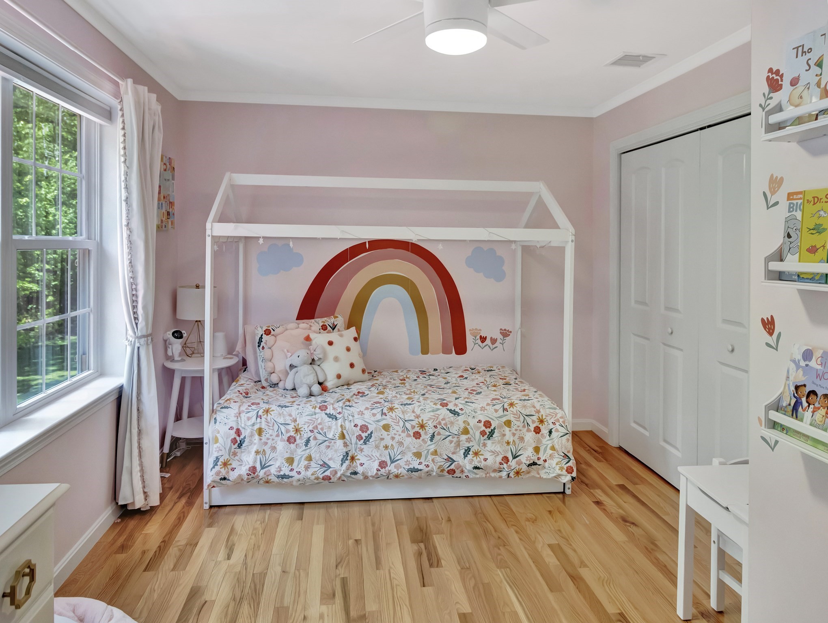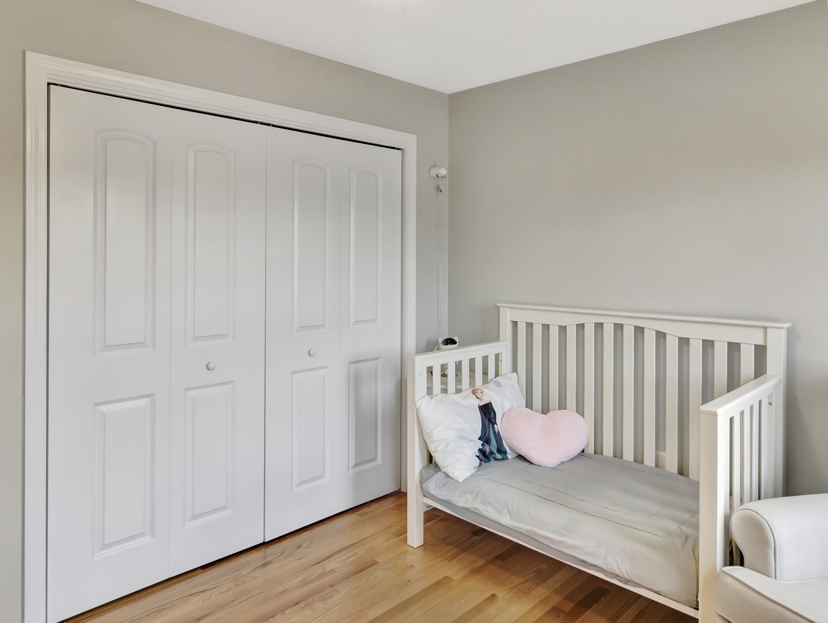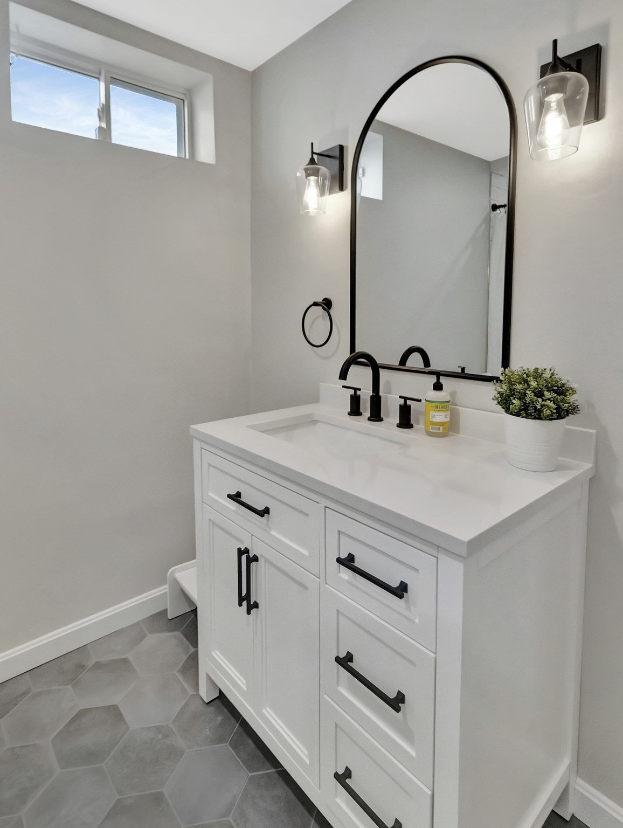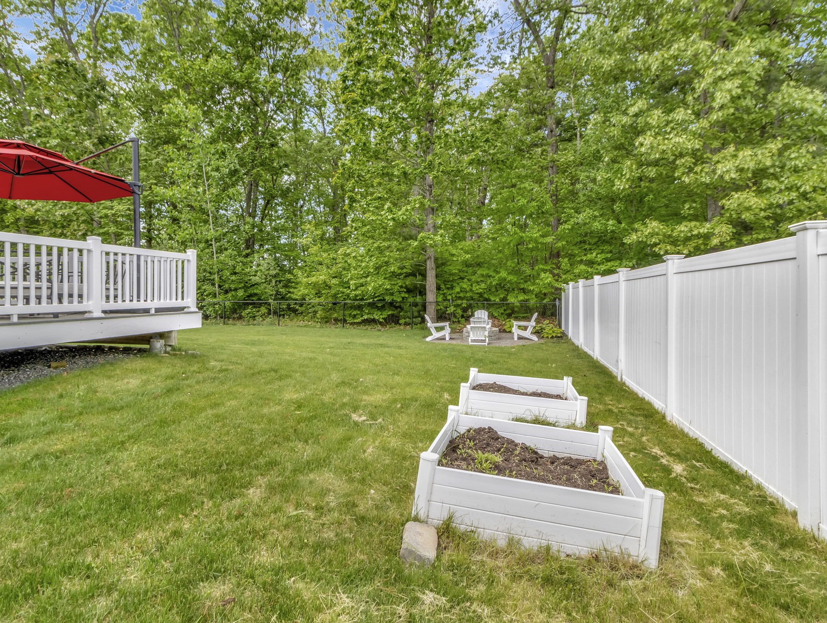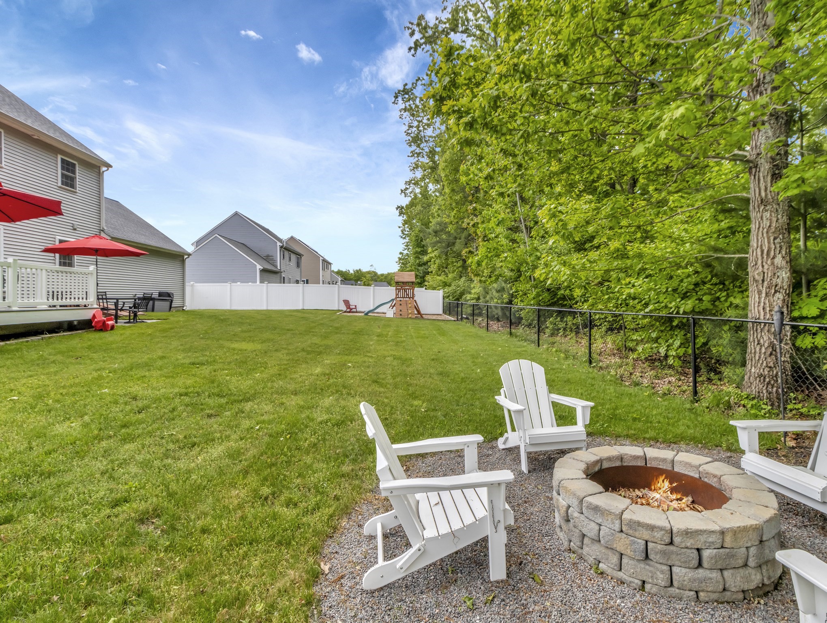Property Description
Property Overview
Property Details click or tap to expand
Kitchen, Dining, and Appliances
- Kitchen Level: First Floor
- Countertops - Stone/Granite/Solid, Deck - Exterior, Dining Area, Flooring - Hardwood, Kitchen Island
- Dishwasher, Disposal, Dryer, Range, Refrigerator, Washer
- Dining Room Level: First Floor
- Dining Room Features: Flooring - Hardwood
Bedrooms
- Bedrooms: 3
- Master Bedroom Level: Second Floor
- Master Bedroom Features: Bathroom - Full, Closet - Walk-in, Flooring - Hardwood
- Bedroom 2 Level: Second Floor
- Master Bedroom Features: Closet, Flooring - Hardwood
- Bedroom 3 Level: Second Floor
- Master Bedroom Features: Closet, Flooring - Hardwood
Other Rooms
- Total Rooms: 6
- Living Room Level: First Floor
- Living Room Features: Flooring - Hardwood
- Laundry Room Features: Finished, Full, Other (See Remarks)
Bathrooms
- Full Baths: 3
- Half Baths 1
- Master Bath: 1
- Bathroom 1 Level: First Floor
- Bathroom 1 Features: Bathroom - Half, Flooring - Stone/Ceramic Tile
- Bathroom 2 Level: Second Floor
- Bathroom 2 Features: Bathroom - Full, Bathroom - With Tub & Shower, Flooring - Stone/Ceramic Tile
- Bathroom 3 Level: Second Floor
- Bathroom 3 Features: Bathroom - Full, Bathroom - With Shower Stall, Flooring - Stone/Ceramic Tile
Amenities
- Golf Course
- House of Worship
- Public School
- Public Transportation
- Shopping
- T-Station
Utilities
- Heating: Forced Air, Gas, Hot Air Gravity, Oil, Unit Control
- Cooling: Central Air
- Energy Features: Insulated Doors, Insulated Windows
- Water: City/Town Water, Private
- Sewer: City/Town Sewer, Private
Garage & Parking
- Garage Parking: Attached, Garage Door Opener
- Garage Spaces: 2
- Parking Features: 1-10 Spaces, Off-Street
- Parking Spaces: 2
Interior Features
- Square Feet: 2574
- Accessability Features: Unknown
Construction
- Year Built: 2013
- Type: Detached
- Style: Colonial, Detached,
- Construction Type: Aluminum, Frame
- Foundation Info: Poured Concrete
- Roof Material: Aluminum, Asphalt/Fiberglass Shingles
- UFFI: Yes
- Flooring Type: Laminate, Tile, Vinyl / VCT, Wood
- Lead Paint: Unknown
- Warranty: No
Exterior & Lot
- Lot Description: Fenced/Enclosed, Level
- Exterior Features: Deck - Vinyl, Sprinkler System
- Road Type: Private, Privately Maint.
Other Information
- MLS ID# 73379025
- Last Updated: 05/31/25
- HOA: Yes
- HOA Fee: $300
- Reqd Own Association: Yes
- Terms: Contract for Deed, Rent w/Option
Property History click or tap to expand
| Date | Event | Price | Price/Sq Ft | Source |
|---|---|---|---|---|
| 05/31/2025 | Active | $799,900 | $311 | MLSPIN |
| 05/27/2025 | New | $799,900 | $311 | MLSPIN |
Mortgage Calculator
Map & Resources
Curahealth Stoughton
Hospital
0.16mi
Good Samaritan Medical Center
Hospital
1.13mi
Dana Barros Basketball C lub
Sports Centre
0.36mi
Planet Fitness Plaza
Fitness Centre
0.34mi
Planet Fitness Plaza
Fitness Centre
0.41mi
Union Village Conservation Area
Municipal Park
0.4mi
Vinebrook Realty Gift
Municipal Park
0.49mi
C.W.Welch Fish & Game Preserve
Nature Reserve
0.54mi
Water Department Land
Municipal Park
0.76mi
Cedar Swamp
Municipal Park
0.78mi
Dorchester Brook Management Area
Municipal Park
0.81mi
Dorchester Brook Management Area
Municipal Park
0.82mi
Wildlands Trust - Brockton Audubon Preserve
Land Trust Park
0.85mi
Cedar Hill Golf Course
Golf Course
0.68mi
C.W.Welch Fish & Game Preserve
Recreation Ground
0.49mi
Stoughton Memorial Conservation Land
Recreation Ground
0.52mi
Libby Farm
Recreation Ground
0.82mi
Roche Bros.
Supermarket
0.76mi
CVS Pharmacy
Pharmacy
0.74mi
Seller's Representative: Ruth DiPietrantonio, Century 21 Custom Home Realty
MLS ID#: 73379025
© 2025 MLS Property Information Network, Inc.. All rights reserved.
The property listing data and information set forth herein were provided to MLS Property Information Network, Inc. from third party sources, including sellers, lessors and public records, and were compiled by MLS Property Information Network, Inc. The property listing data and information are for the personal, non commercial use of consumers having a good faith interest in purchasing or leasing listed properties of the type displayed to them and may not be used for any purpose other than to identify prospective properties which such consumers may have a good faith interest in purchasing or leasing. MLS Property Information Network, Inc. and its subscribers disclaim any and all representations and warranties as to the accuracy of the property listing data and information set forth herein.
MLS PIN data last updated at 2025-05-31 09:03:00


