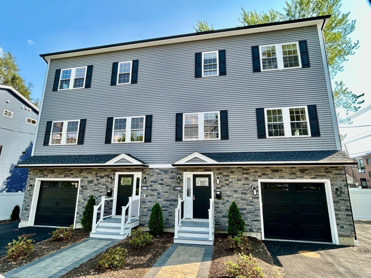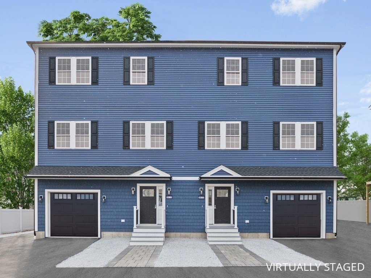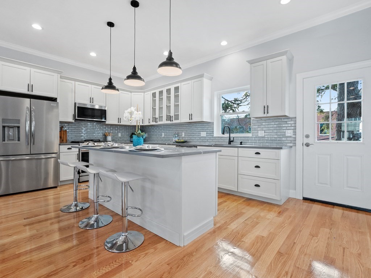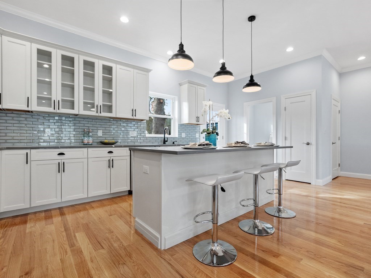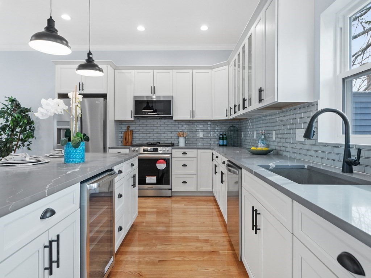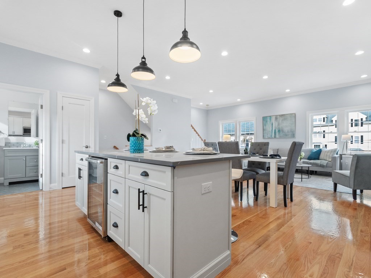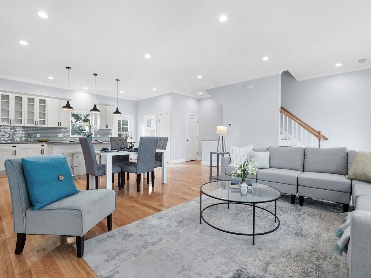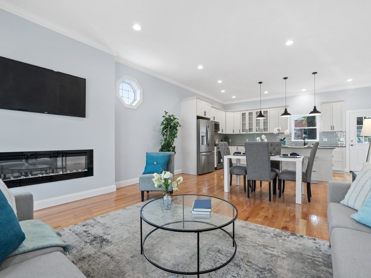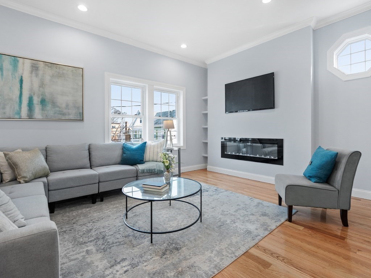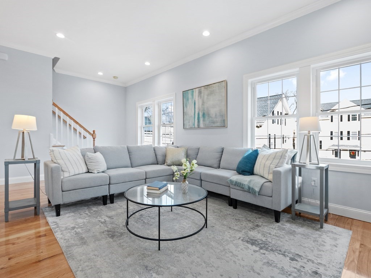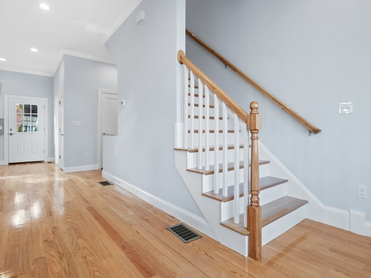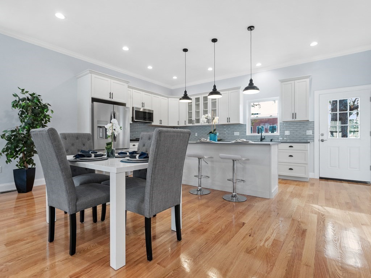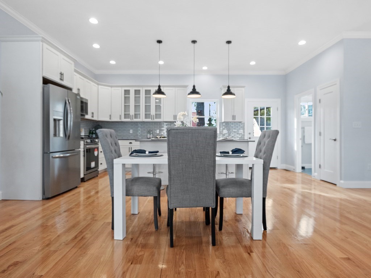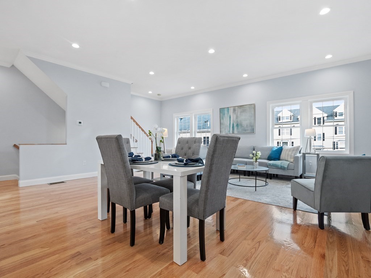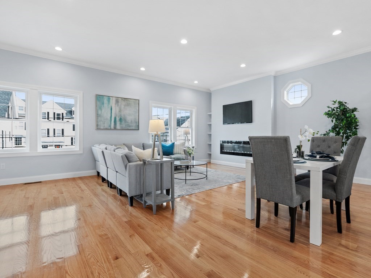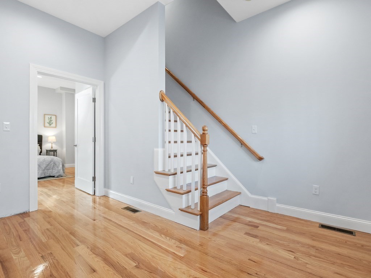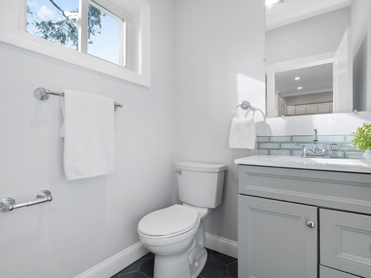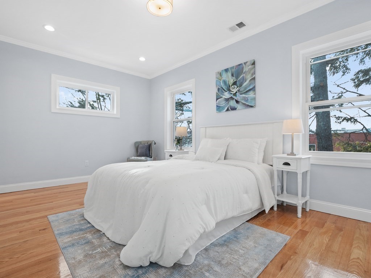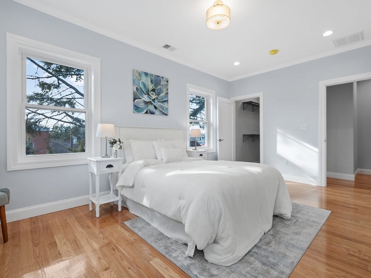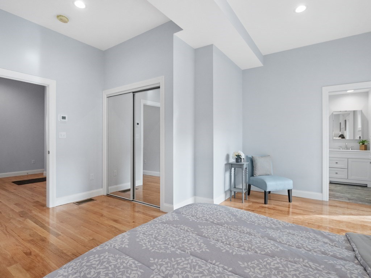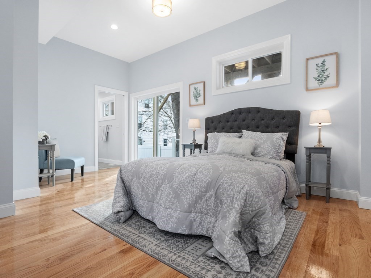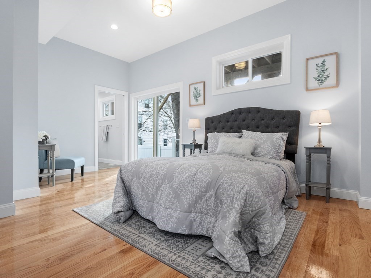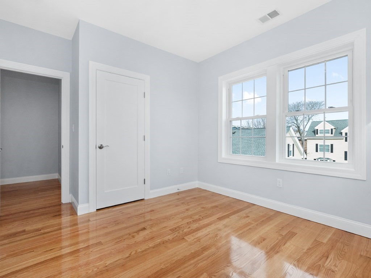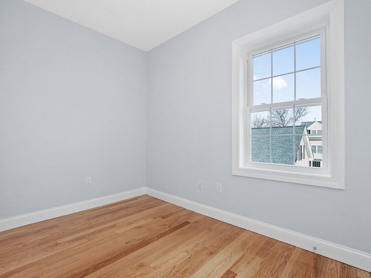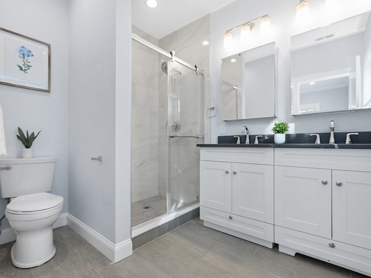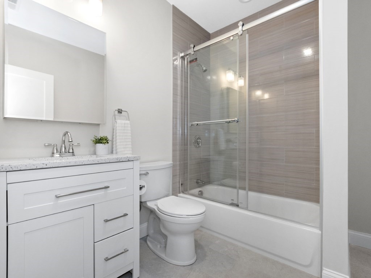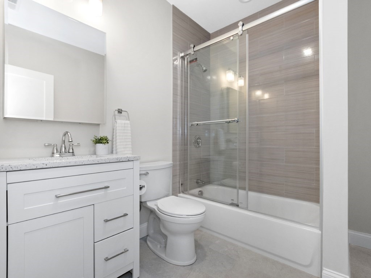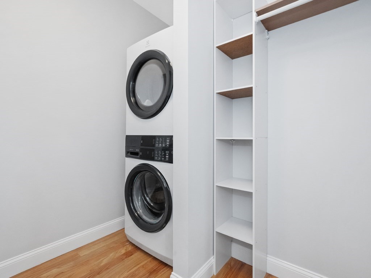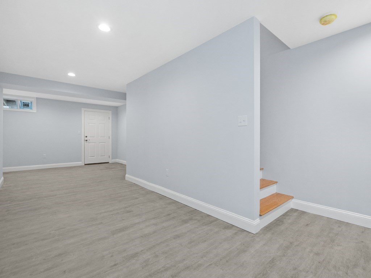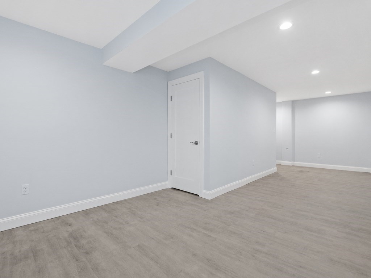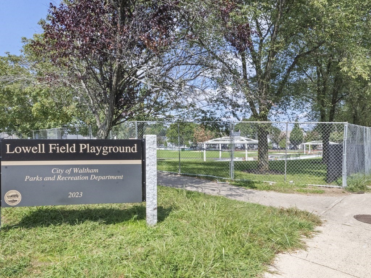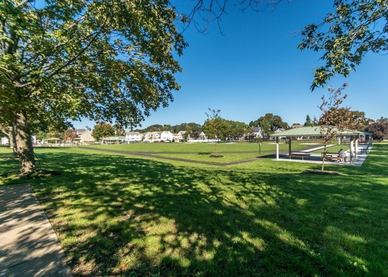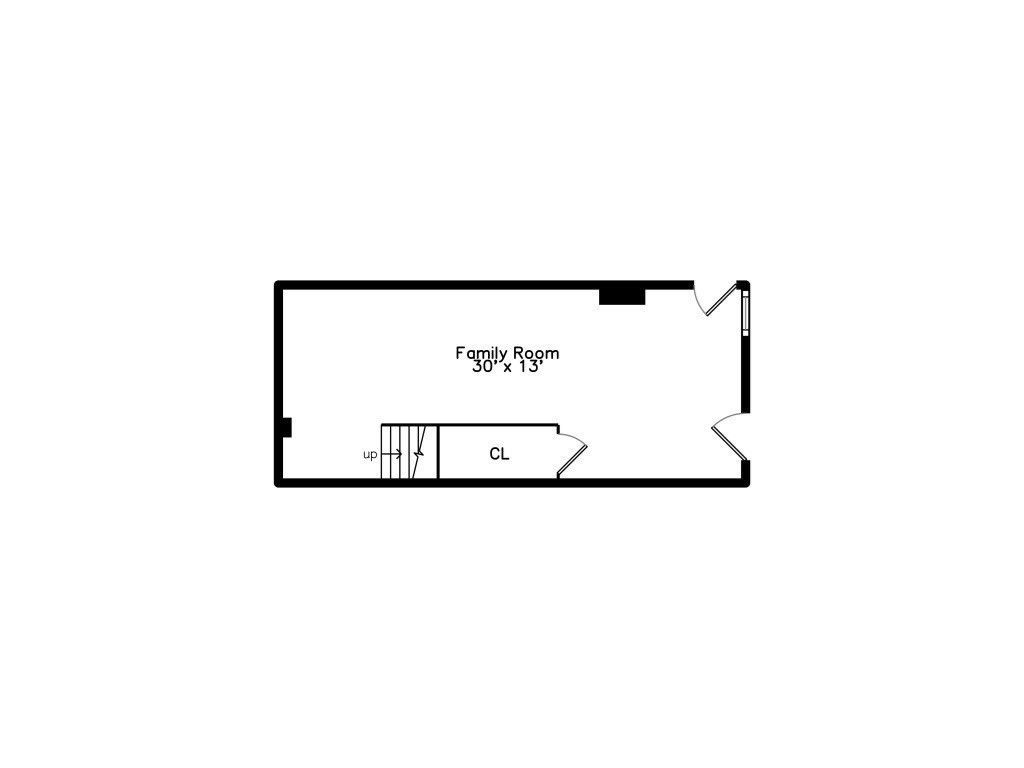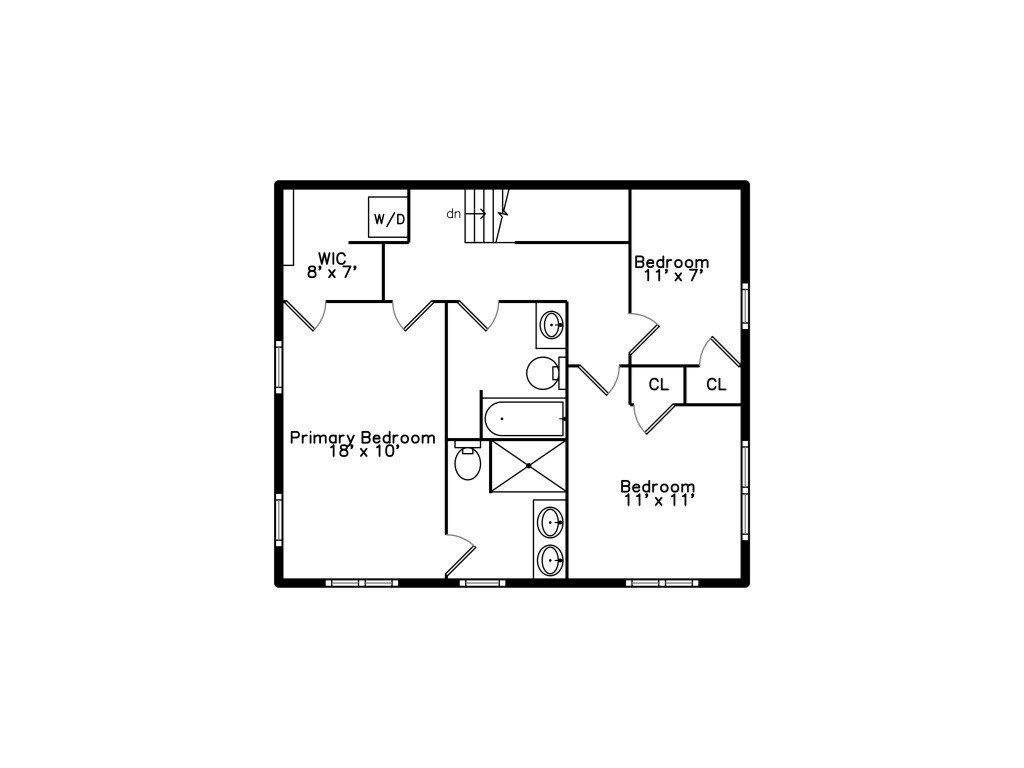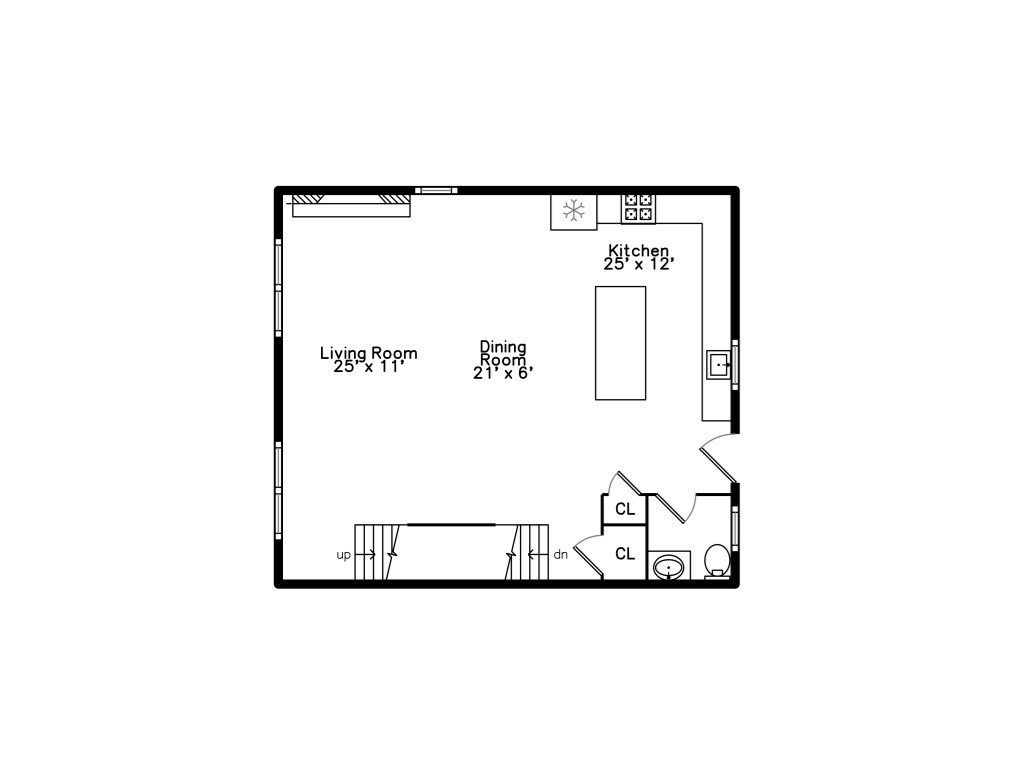Property Description
Property Overview
Property Details click or tap to expand
Kitchen, Dining, and Appliances
- Kitchen Dimensions: 20X12
- Kitchen Level: Second Floor
- Countertops - Stone/Granite/Solid, Flooring - Hardwood, Kitchen Island, Open Floor Plan, Stainless Steel Appliances
- Dishwasher, Disposal, Microwave, Range, Refrigerator, Refrigerator - Wine Storage
- Dining Room Dimensions: 20X9
- Dining Room Level: Second Floor
- Dining Room Features: Flooring - Hardwood, Open Floor Plan
Bedrooms
- Bedrooms: 4
- Master Bedroom Dimensions: 18X11
- Master Bedroom Level: Third Floor
- Master Bedroom Features: Bathroom - Double Vanity/Sink, Bathroom - Full, Closet - Walk-in, Flooring - Hardwood
- Bedroom 2 Dimensions: 11X11
- Bedroom 2 Level: Third Floor
- Master Bedroom Features: Flooring - Hardwood
- Bedroom 3 Dimensions: 12X8
- Bedroom 3 Level: Third Floor
- Master Bedroom Features: Flooring - Hardwood
Other Rooms
- Total Rooms: 8
- Living Room Dimensions: 20X13
- Living Room Level: Second Floor
- Living Room Features: Fireplace, Flooring - Hardwood, Open Floor Plan
- Family Room Dimensions: 28X10
- Family Room Level: Basement
- Family Room Features: Flooring - Laminate
Bathrooms
- Full Baths: 3
- Half Baths 1
- Master Bath: 1
- Bathroom 1 Level: First Floor
- Bathroom 1 Features: Bathroom - Full, Flooring - Stone/Ceramic Tile
- Bathroom 2 Level: Third Floor
- Bathroom 2 Features: Bathroom - Double Vanity/Sink, Bathroom - Full, Countertops - Stone/Granite/Solid, Flooring - Stone/Ceramic Tile
- Bathroom 3 Level: Third Floor
- Bathroom 3 Features: Bathroom - Full, Flooring - Stone/Ceramic Tile
Amenities
- Amenities: Park, Public Transportation, Shopping
- Association Fee Includes: Exterior Maintenance, Master Insurance
Utilities
- Heating: Common, Electric, Extra Flue, Forced Air, Forced Air, Gas, Heat Pump, Heat Pump, Oil, Space Heater, Steam
- Heat Zones: 3
- Cooling: Central Air
- Cooling Zones: 3
- Electric Info: 200 Amps, Circuit Breakers, Underground
- Energy Features: Insulated Windows
- Utility Connections: for Gas Range
- Water: City/Town Water, Private
- Sewer: City/Town Sewer, Private
Unit Features
- Square Feet: 2700
- Unit Building: 2
- Unit Level: 1
- Floors: 4
- Pets Allowed: Yes
- Fireplaces: 1
- Laundry Features: In Unit
- Accessability Features: Unknown
Condo Complex Information
- Condo Type: Condo
- Complex Complete: Yes
- Number of Units: 2
- Elevator: No
- Condo Association: U
- HOA Fee: $150
- Fee Interval: Monthly
- Management: Owner Association
Construction
- Year Built: 2025
- Style: , Garrison, Townhouse
- Construction Type: Aluminum, Frame
- Roof Material: Aluminum, Asphalt/Fiberglass Shingles
- UFFI: No
- Flooring Type: Hardwood, Tile
- Lead Paint: None
- Warranty: Yes
Garage & Parking
- Garage Parking: Heated, Under
- Garage Spaces: 1
- Parking Features: 1-10 Spaces, Off-Street, Paved Driveway
- Parking Spaces: 2
Exterior & Grounds
- Exterior Features: Balcony, Deck
- Pool: No
Other Information
- MLS ID# 73333034
- Last Updated: 05/02/25
Property History click or tap to expand
| Date | Event | Price | Price/Sq Ft | Source |
|---|---|---|---|---|
| 05/02/2025 | Active | $1,199,900 | $444 | MLSPIN |
| 04/28/2025 | Price Change | $1,199,900 | $444 | MLSPIN |
| 02/10/2025 | Active | $1,239,900 | $459 | MLSPIN |
| 02/06/2025 | New | $1,239,900 | $459 | MLSPIN |
| 11/15/2023 | Sold | $680,700 | $336 | MLSPIN |
| 09/19/2023 | Under Agreement | $699,900 | $345 | MLSPIN |
| 09/16/2023 | Contingent | $699,900 | $345 | MLSPIN |
| 09/10/2023 | Active | $699,900 | $345 | MLSPIN |
| 09/06/2023 | New | $699,900 | $345 | MLSPIN |
Mortgage Calculator
Map & Resources
Saint Jude School
Private School, Grades: K - 8
0.42mi
Pini's Pizza
Pizzeria
0.11mi
Subway
Sandwich (Fast Food)
0.17mi
D'Angelo
Sandwich (Fast Food)
0.21mi
Tri-City Wings & Grill
Wings (Fast Food)
0.4mi
Waltham Fire Department
Fire Station
0.23mi
Gore Place
Museum
0.31mi
Lowell Field
Municipal Park
0.07mi
Hair Trends
Hairdresser
0.18mi
Waltham Dental
Dentist
0.11mi
Pro-Tech
Gas Station
0.1mi
Ace Cleaners
Laundry
0.16mi
Shaw's
Supermarket
0.17mi
Stop & Shop
Supermarket
0.32mi
Pro-Tech Corner Store
Convenience
0.11mi
True Convenience
Convenience
0.45mi
Ocean State Job Lot
Department Store
0.18mi
River St @ Willow St
0.13mi
River St @ School Ave
0.18mi
River St @ School Ave
0.19mi
River St @ Seyon St
0.22mi
River St @ Seyon St
0.23mi
River St @ Bright St
0.25mi
River St @ Bright St
0.25mi
River St @ Ripley St
0.37mi
Seller's Representative: Hans Brings RESULTS, Coldwell Banker Realty - Waltham
MLS ID#: 73333034
© 2025 MLS Property Information Network, Inc.. All rights reserved.
The property listing data and information set forth herein were provided to MLS Property Information Network, Inc. from third party sources, including sellers, lessors and public records, and were compiled by MLS Property Information Network, Inc. The property listing data and information are for the personal, non commercial use of consumers having a good faith interest in purchasing or leasing listed properties of the type displayed to them and may not be used for any purpose other than to identify prospective properties which such consumers may have a good faith interest in purchasing or leasing. MLS Property Information Network, Inc. and its subscribers disclaim any and all representations and warranties as to the accuracy of the property listing data and information set forth herein.
MLS PIN data last updated at 2025-05-02 03:05:00


