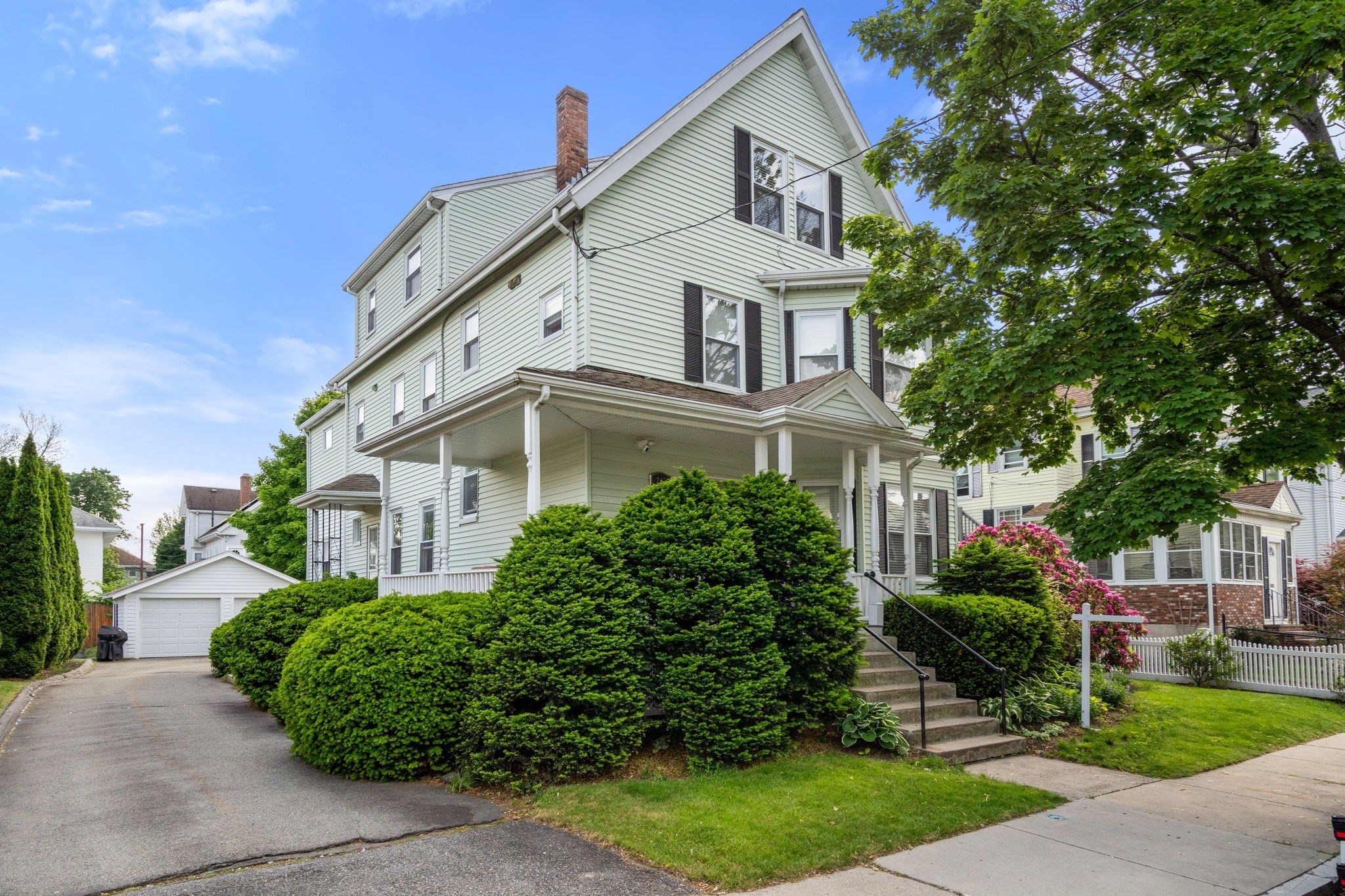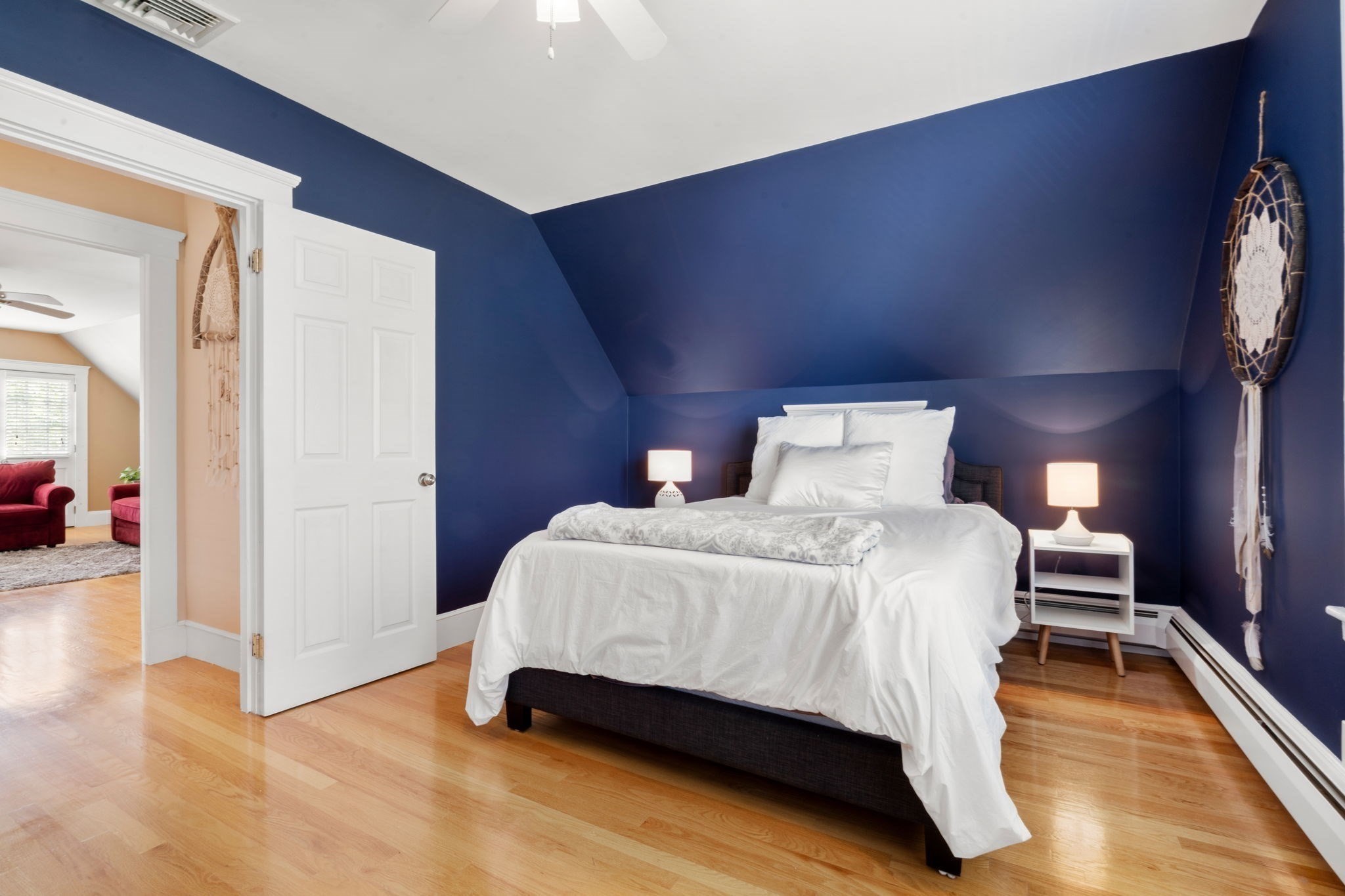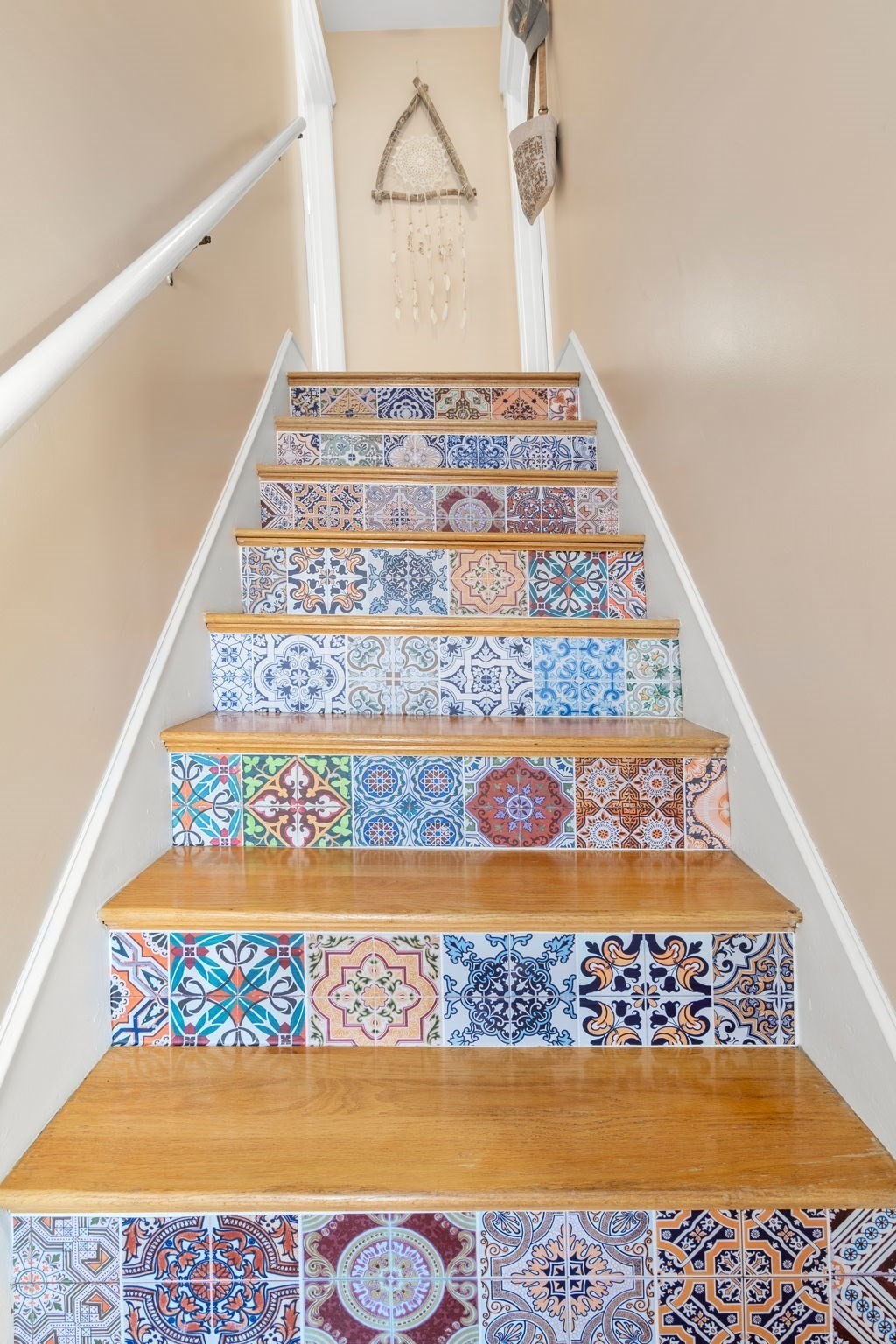Property Description
Property Overview
Property Details click or tap to expand
Kitchen, Dining, and Appliances
- Kitchen Dimensions: 9X14
- Kitchen Level: Third Floor
- Countertops - Stone/Granite/Solid, Flooring - Hardwood, Gas Stove, Lighting - Overhead, Stainless Steel Appliances
- Dishwasher, Disposal, Dryer, Microwave, Range, Refrigerator, Washer, Washer Hookup
Bedrooms
- Bedrooms: 1
- Master Bedroom Dimensions: 15X10
- Master Bedroom Level: Third Floor
- Master Bedroom Features: Ceiling Fan(s), Closet - Walk-in, Flooring - Hardwood
Other Rooms
- Total Rooms: 4
- Living Room Dimensions: 13X23
- Living Room Level: Third Floor
- Living Room Features: Ceiling Fan(s), Closet, Flooring - Hardwood, Lighting - Sconce
Bathrooms
- Full Baths: 1
- Bathroom 1 Dimensions: 9X5
- Bathroom 1 Level: Third Floor
- Bathroom 1 Features: Bathroom - Full, Bathroom - With Tub & Shower, Countertops - Stone/Granite/Solid, Flooring - Stone/Ceramic Tile
Amenities
- Amenities: Highway Access, Park, Public School, Public Transportation, Shopping, Swimming Pool, Tennis Court, T-Station, Walk/Jog Trails
- Association Fee Includes: Master Insurance, Sewer, Snow Removal, Water
Utilities
- Heating: Common, Heat Pump, Steam
- Heat Zones: 1
- Cooling: Central Air, Heat Pump, Unit Control
- Cooling Zones: 1
- Electric Info: Circuit Breakers, Underground
- Energy Features: Insulated Windows
- Utility Connections: for Electric Dryer, for Gas Range, Washer Hookup
- Water: City/Town Water, Private
- Sewer: City/Town Sewer, Private
Unit Features
- Square Feet: 800
- Unit Building: 3
- Unit Level: 3
- Interior Features: Central Vacuum
- Floors: 1
- Pets Allowed: Yes
- Laundry Features: In Unit
- Accessability Features: Unknown
Condo Complex Information
- Condo Name: 247 Ash Street Condominium
- Condo Type: Condo
- Complex Complete: U
- Year Converted: 2009
- Number of Units: 3
- Number of Units Owner Occupied: 3
- Owner Occupied Data Source: Owner
- Elevator: No
- Condo Association: U
- HOA Fee: $153
- Fee Interval: Monthly
- Management: Owner Association
Construction
- Year Built: 1885
- Style: 2/3 Family, Houseboat, Tudor
- Construction Type: Aluminum, Frame
- Roof Material: Aluminum, Asphalt/Fiberglass Shingles
- Flooring Type: Hardwood, Tile
- Lead Paint: Unknown
- Warranty: No
Garage & Parking
- Garage Parking: Deeded
- Parking Features: 1-10 Spaces, Deeded, Off-Street, Open, Other (See Remarks), Paved Driveway
- Parking Spaces: 2
Exterior & Grounds
- Exterior Features: Gutters, Porch, Screens
- Pool: No
Other Information
- MLS ID# 73382320
- Last Updated: 06/02/25
- Documents on File: 21E Certificate, Aerial Photo, Building Permit, Environmental Site Assessment, Floor Plans, Investment Analysis, Legal Description, Management Association Bylaws, Master Deed, Master Plan, Perc Test, Rules & Regs, Septic Design, Septic Design, Site Plan, Soil Survey, Subdivision Approval, Unit Deed
Property History click or tap to expand
| Date | Event | Price | Price/Sq Ft | Source |
|---|---|---|---|---|
| 06/02/2025 | Active | $479,900 | $600 | MLSPIN |
| 05/29/2025 | New | $479,900 | $600 | MLSPIN |
Mortgage Calculator
Map & Resources
Henry Whittemore Elementary School
Public Elementary School, Grades: K-5
0.08mi
Dual Language School
Public Elementary School, Grades: K-5
0.33mi
Franklin School
Public Elementary School, Grades: K-5
0.46mi
Driving Lessons with L & M
Driving School
0.4mi
Deep Ellum
Bar
0.41mi
Angelo's House of Pizza
Pizzeria
0.37mi
New Dragon Chef
Chinese (Fast Food)
0.38mi
Athens Pizza
Pizzeria
0.38mi
Dunkin'
Donut & Coffee Shop
0.39mi
Masao's Kitchen
Restaurant
0.37mi
Penang
Chinese Restaurant
0.37mi
Mi Tierra
Restaurant
0.37mi
Waltham Fire Department
Fire Station
0.39mi
McDonald Playground
Municipal Park
0.18mi
Peter Gilmore Playground
Municipal Park
0.26mi
Chemistry Station Park
Park
0.35mi
Henry Whittemore Elementary School
Recreation Ground
0.05mi
Nice & Lovely
Beauty
0.4mi
Advanced Waltham Dental
Dentist
0.4mi
Mobil
Gas Station
0.46mi
Highlander Farms
Convenience
0.26mi
7-Eleven
Convenience
0.39mi
Patel Brothers
Supermarket
0.44mi
High St @ Parmenter Rd
0.12mi
High St @ Pamenter Rd
0.13mi
High St @ Newton St
0.14mi
High St @ Newton St
0.14mi
High St @ Hovey Rd
0.15mi
High St @ Cedar St
0.16mi
High St @ Gardner St
0.2mi
High St @ Hamblin Rd
0.23mi
Seller's Representative: Brian Belliveau, Compass
MLS ID#: 73382320
© 2025 MLS Property Information Network, Inc.. All rights reserved.
The property listing data and information set forth herein were provided to MLS Property Information Network, Inc. from third party sources, including sellers, lessors and public records, and were compiled by MLS Property Information Network, Inc. The property listing data and information are for the personal, non commercial use of consumers having a good faith interest in purchasing or leasing listed properties of the type displayed to them and may not be used for any purpose other than to identify prospective properties which such consumers may have a good faith interest in purchasing or leasing. MLS Property Information Network, Inc. and its subscribers disclaim any and all representations and warranties as to the accuracy of the property listing data and information set forth herein.
MLS PIN data last updated at 2025-06-02 03:05:00
































