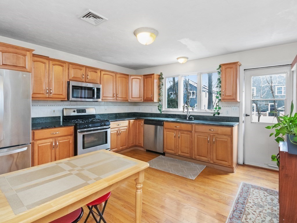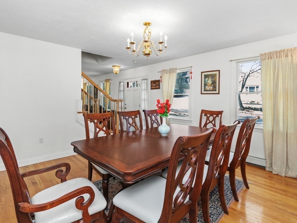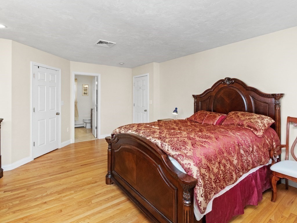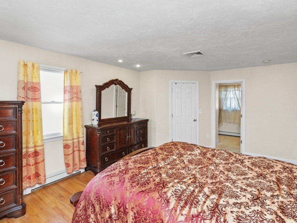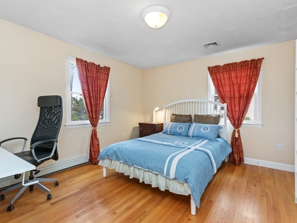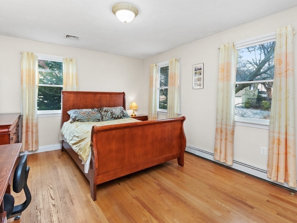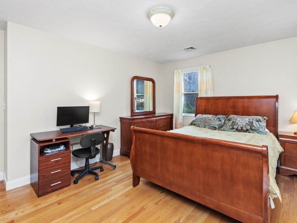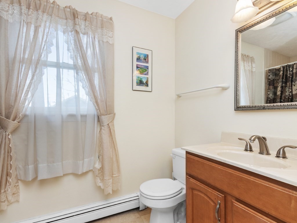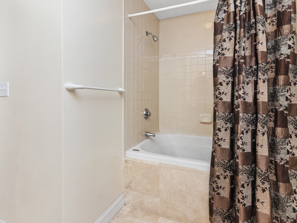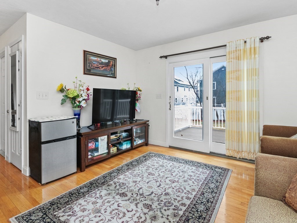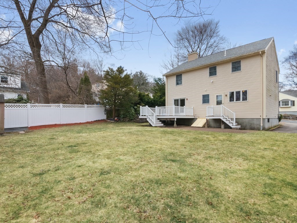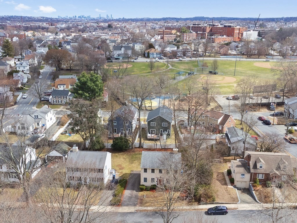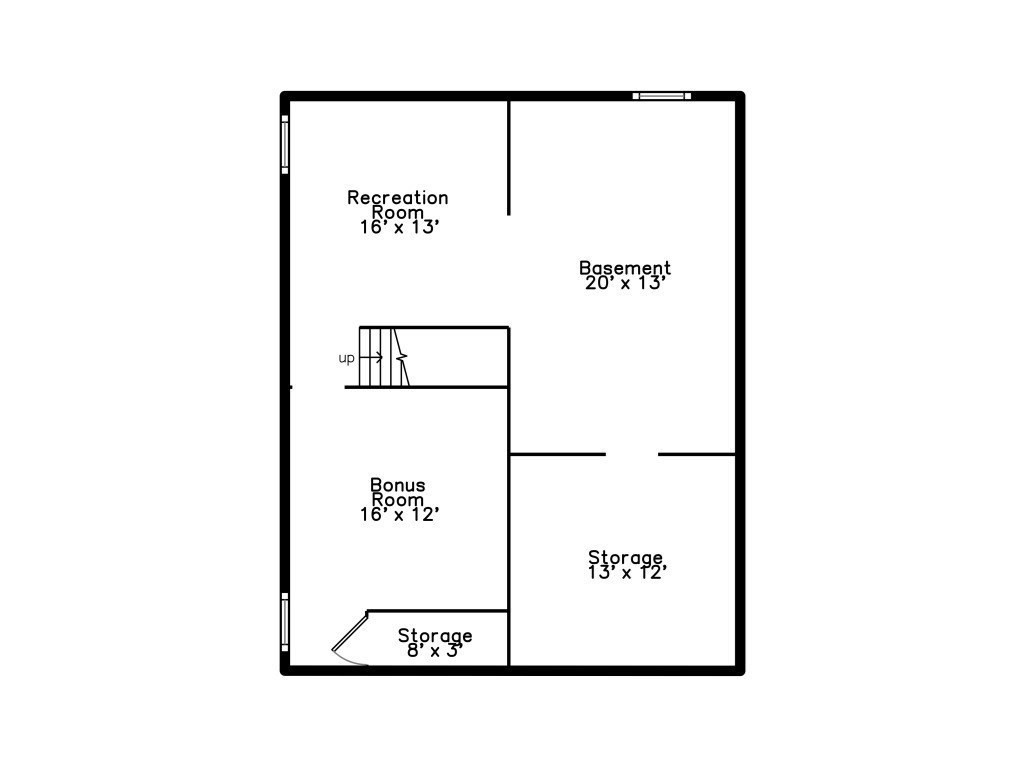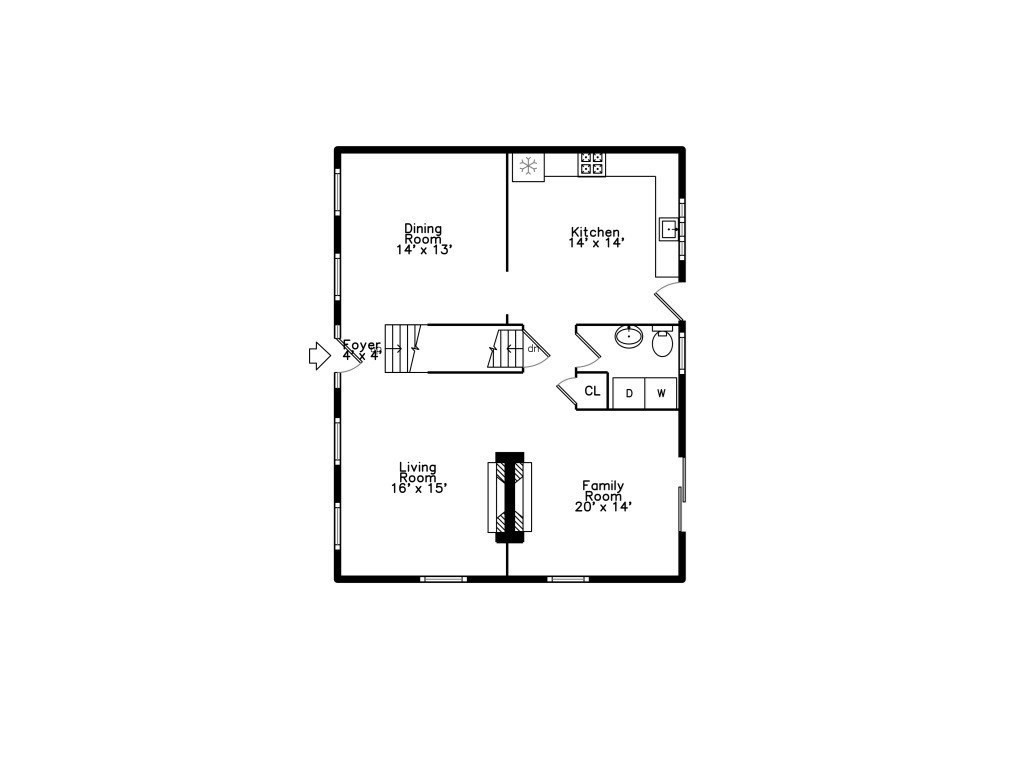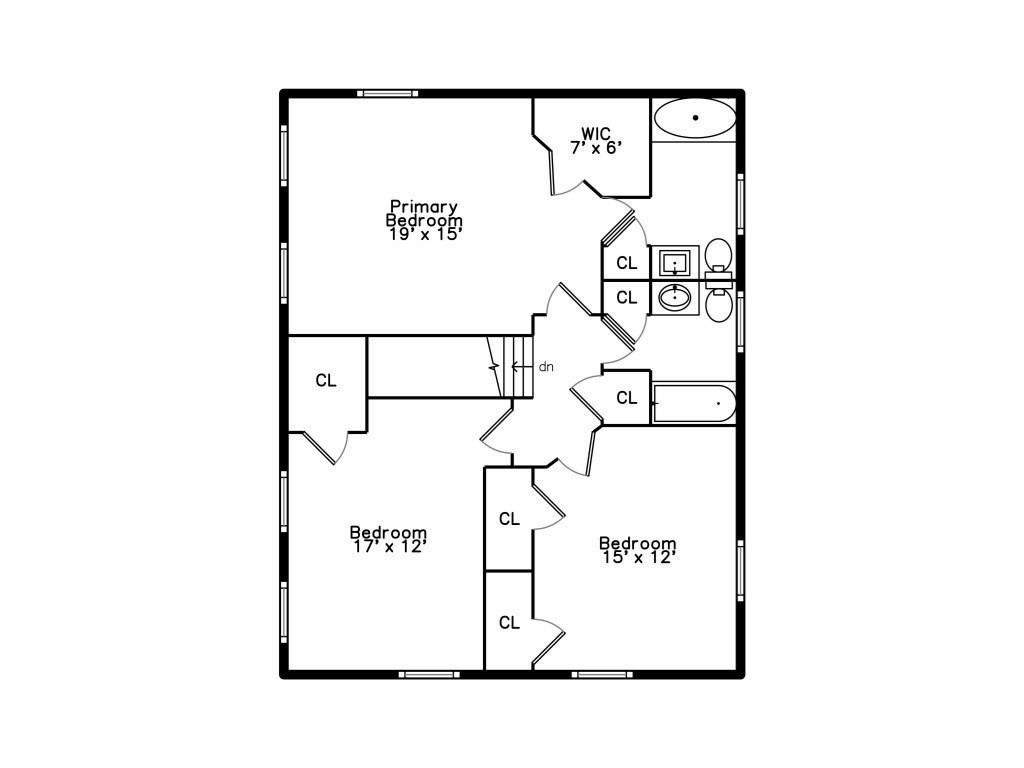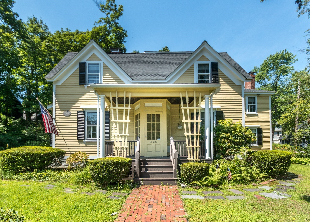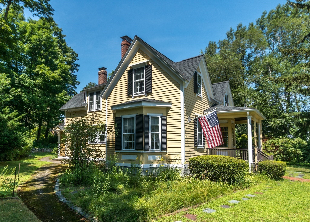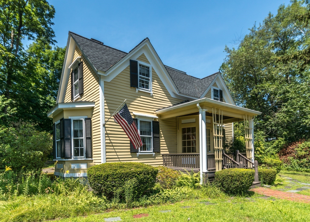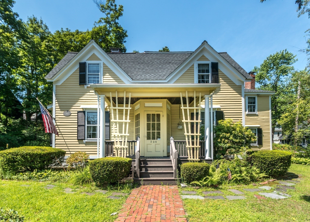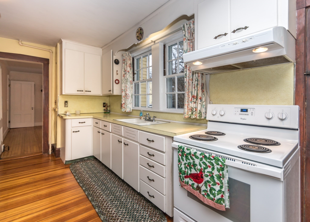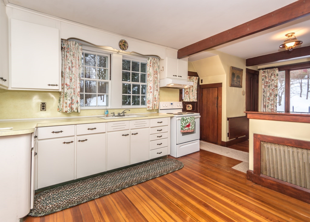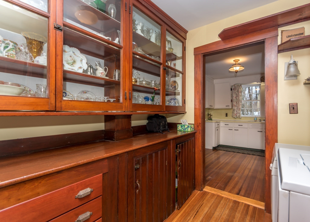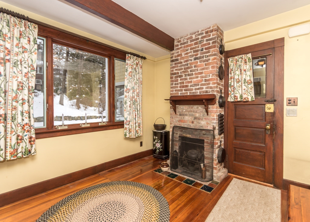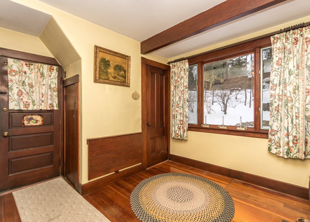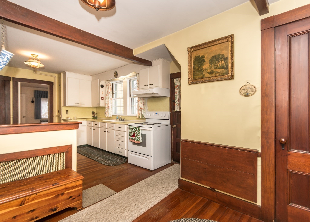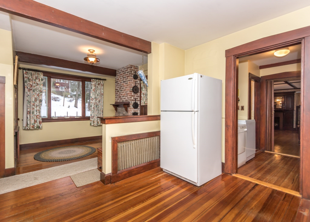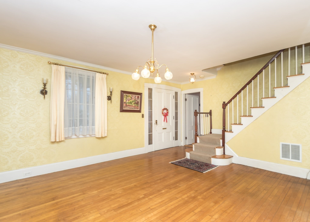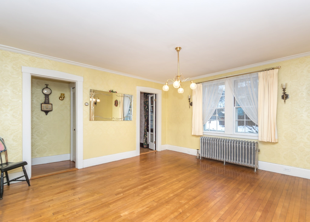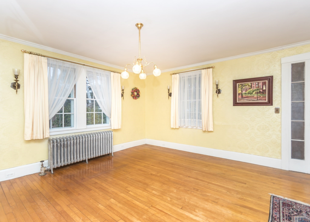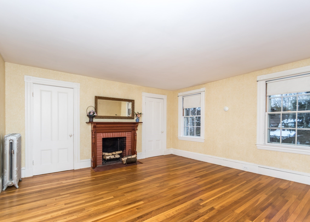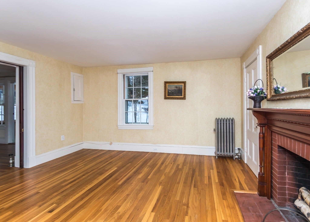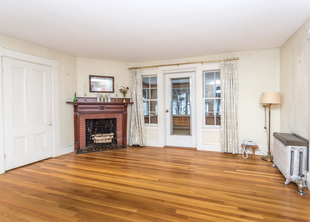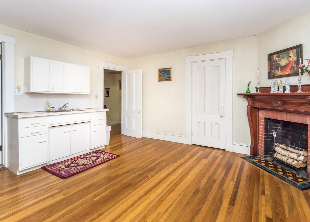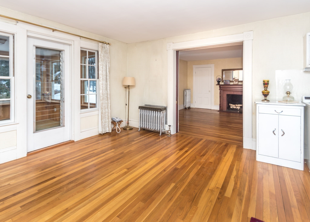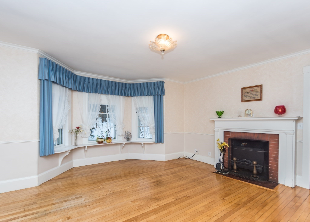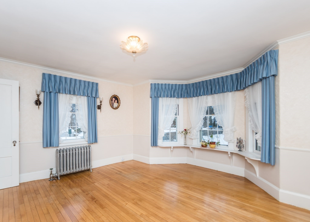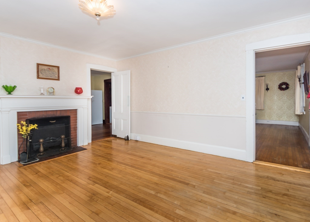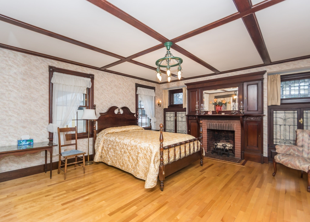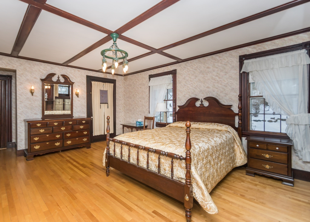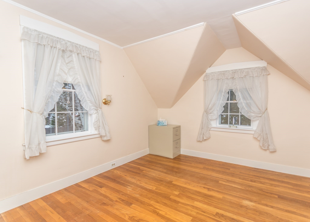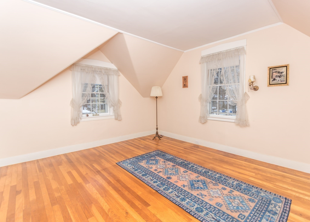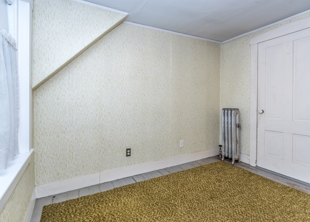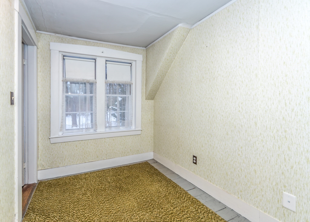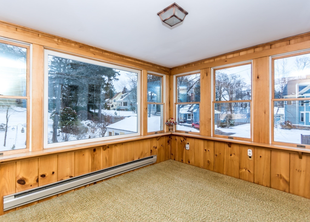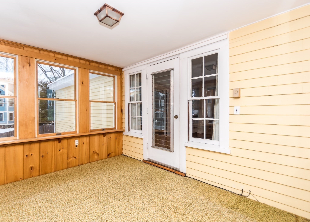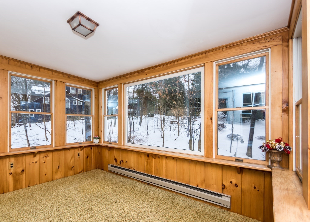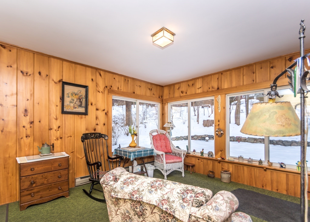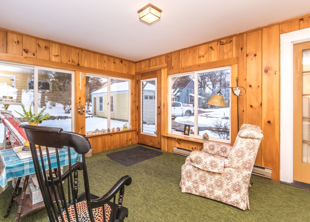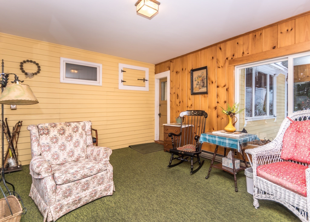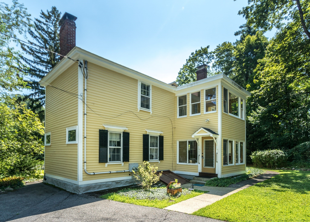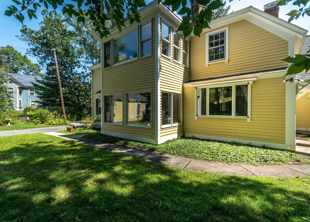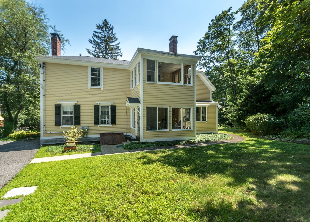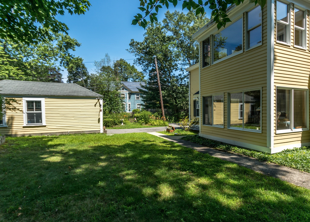Property Description
Property Overview
Property Details click or tap to expand
Kitchen, Dining, and Appliances
- Kitchen Dimensions: 13X13
- Kitchen Level: First Floor
- Flooring - Hardwood
- Dishwasher, Disposal, Microwave, Range, Refrigerator
- Dining Room Dimensions: 14X13
- Dining Room Level: First Floor
- Dining Room Features: Flooring - Hardwood
Bedrooms
- Bedrooms: 3
- Master Bedroom Dimensions: 18X12
- Master Bedroom Level: Second Floor
- Master Bedroom Features: Bathroom - Full, Closet - Walk-in, Flooring - Hardwood
- Bedroom 2 Dimensions: 16X11
- Bedroom 2 Level: Second Floor
- Master Bedroom Features: Flooring - Hardwood
- Bedroom 3 Dimensions: 13X12
- Bedroom 3 Level: Second Floor
- Master Bedroom Features: Flooring - Hardwood
Other Rooms
- Total Rooms: 7
- Living Room Dimensions: 16X12
- Living Room Level: First Floor
- Living Room Features: Fireplace, Flooring - Hardwood
- Family Room Dimensions: 13X12
- Family Room Level: First Floor
- Family Room Features: Fireplace, Flooring - Hardwood
- Laundry Room Features: Concrete Floor, Full, Partially Finished
Bathrooms
- Full Baths: 2
- Half Baths 1
- Master Bath: 1
- Bathroom 1 Level: First Floor
- Bathroom 1 Features: Bathroom - Half
- Bathroom 2 Level: Second Floor
- Bathroom 2 Features: Bathroom - Full, Flooring - Stone/Ceramic Tile
- Bathroom 3 Level: Second Floor
- Bathroom 3 Features: Bathroom - Full, Flooring - Stone/Ceramic Tile
Amenities
- Park
- Public Transportation
Utilities
- Heating: Electric Baseboard, Gas, Hot Air Gravity, Hot Water Baseboard, Other (See Remarks), Unit Control
- Heat Zones: 2
- Hot Water: Natural Gas
- Cooling: Central Air
- Cooling Zones: 1
- Electric Info: 100 Amps, Circuit Breakers, Other (See Remarks), Underground
- Energy Features: Insulated Doors, Insulated Windows
- Utility Connections: for Gas Range
- Water: City/Town Water, Private
- Sewer: City/Town Sewer, Private
Garage & Parking
- Parking Features: 1-10 Spaces, Off-Street
- Parking Spaces: 4
Interior Features
- Square Feet: 2616
- Fireplaces: 1
- Accessability Features: Unknown
Construction
- Year Built: 2001
- Type: Detached
- Style: Colonial, Detached,
- Construction Type: Aluminum, Frame
- Foundation Info: Poured Concrete
- Roof Material: Aluminum, Asphalt/Fiberglass Shingles
- UFFI: No
- Flooring Type: Wood
- Lead Paint: None
- Warranty: No
Exterior & Lot
- Exterior Features: Deck
- Road Type: Paved, Public
Other Information
- MLS ID# 73353290
- Last Updated: 05/11/25
- HOA: No
- Reqd Own Association: Unknown
Property History click or tap to expand
| Date | Event | Price | Price/Sq Ft | Source |
|---|---|---|---|---|
| 05/11/2025 | Active | $1,139,900 | $436 | MLSPIN |
| 05/07/2025 | Price Change | $1,139,900 | $436 | MLSPIN |
| 04/06/2025 | Active | $1,160,000 | $443 | MLSPIN |
| 04/02/2025 | New | $1,160,000 | $443 | MLSPIN |
Mortgage Calculator
Map & Resources
Brandeis University
University
0.11mi
William F. Stanley Elementary School
Public Elementary School, Grades: PK-5
0.35mi
JMC Driving School
Driving School
0.38mi
Panera Bread
Sandwich & Bakery (Fast Food)
0.25mi
Chipotle
Mexican (Fast Food). Offers: Vegan, Vegetarian
0.29mi
Five Guys
Burger (Fast Food). Offers: Vegetarian
0.3mi
Pizza & Wings
Pizzeria
0.46mi
Enzina Pizzeria
Italian & Italian Pizza Restaurant
0.31mi
Carl's
Sandwich Restaurant
0.43mi
Tree Top Thai
Thai Restaurant
0.43mi
Fin's Sushi and Grill
Japanese Restaurant
0.44mi
Boston Children's at Waltham
Hospital
0.23mi
Waltham Fire Department
Fire Station
0.43mi
Stoneman Infirmary and Public Safety
Police
0.37mi
Prospect Hill Park
Municipal Park
0.42mi
Nipper Maher Park
Municipal Park
0.06mi
Goldfarb Library
Library
0.26mi
Gerstenzang Science Library
Library
0.37mi
Failla and DeFrancesco Family Dentistry
Dentist
0.36mi
Golding Health Center
Doctors
0.38mi
Shell
Gas Station
0.37mi
Speedway
Gas Station
0.44mi
Sunoco
Gas Station
0.45mi
European Wax Center
Waxing
0.26mi
Walgreens
Pharmacy
0.3mi
Watch City Pharmacy
Pharmacy
0.45mi
Veronica's Convenience
Convenience
0.3mi
Maya Market
Convenience
0.36mi
Waltham Shell
Convenience
0.36mi
Speedway
Convenience
0.45mi
South St @ Dartmouth St
0.22mi
South St @ Bedford St
0.22mi
59 South St
0.27mi
South St opp Shakespeare Rd
0.28mi
South St @ Shakespeare Rd
0.28mi
64 South St
0.28mi
Main St @ Everett St
0.32mi
Main St opp Prospect Hill Rd
0.33mi
Seller's Representative: Hans Brings RESULTS, Coldwell Banker Realty - Waltham
MLS ID#: 73353290
© 2025 MLS Property Information Network, Inc.. All rights reserved.
The property listing data and information set forth herein were provided to MLS Property Information Network, Inc. from third party sources, including sellers, lessors and public records, and were compiled by MLS Property Information Network, Inc. The property listing data and information are for the personal, non commercial use of consumers having a good faith interest in purchasing or leasing listed properties of the type displayed to them and may not be used for any purpose other than to identify prospective properties which such consumers may have a good faith interest in purchasing or leasing. MLS Property Information Network, Inc. and its subscribers disclaim any and all representations and warranties as to the accuracy of the property listing data and information set forth herein.
MLS PIN data last updated at 2025-05-11 03:05:00





