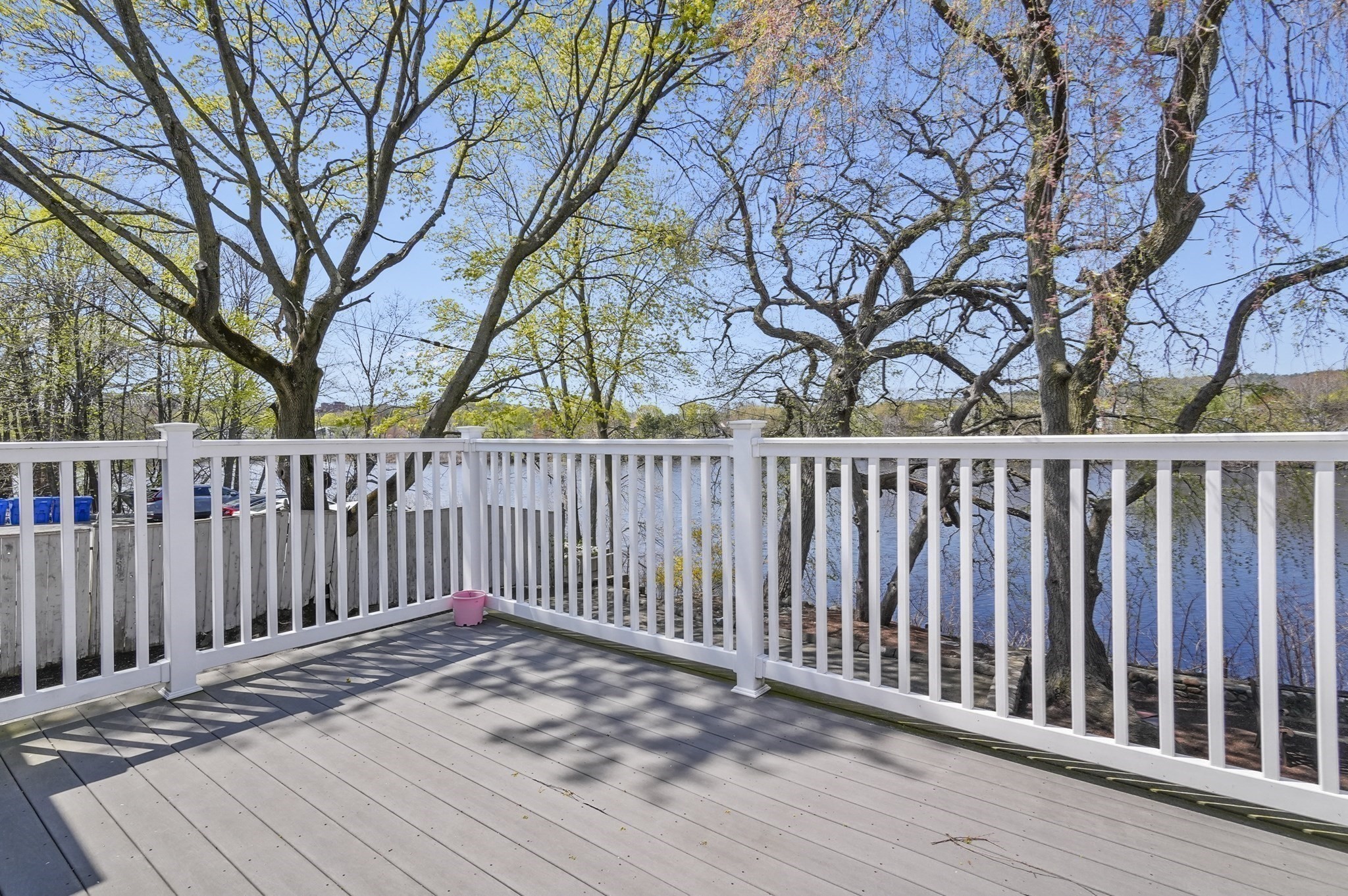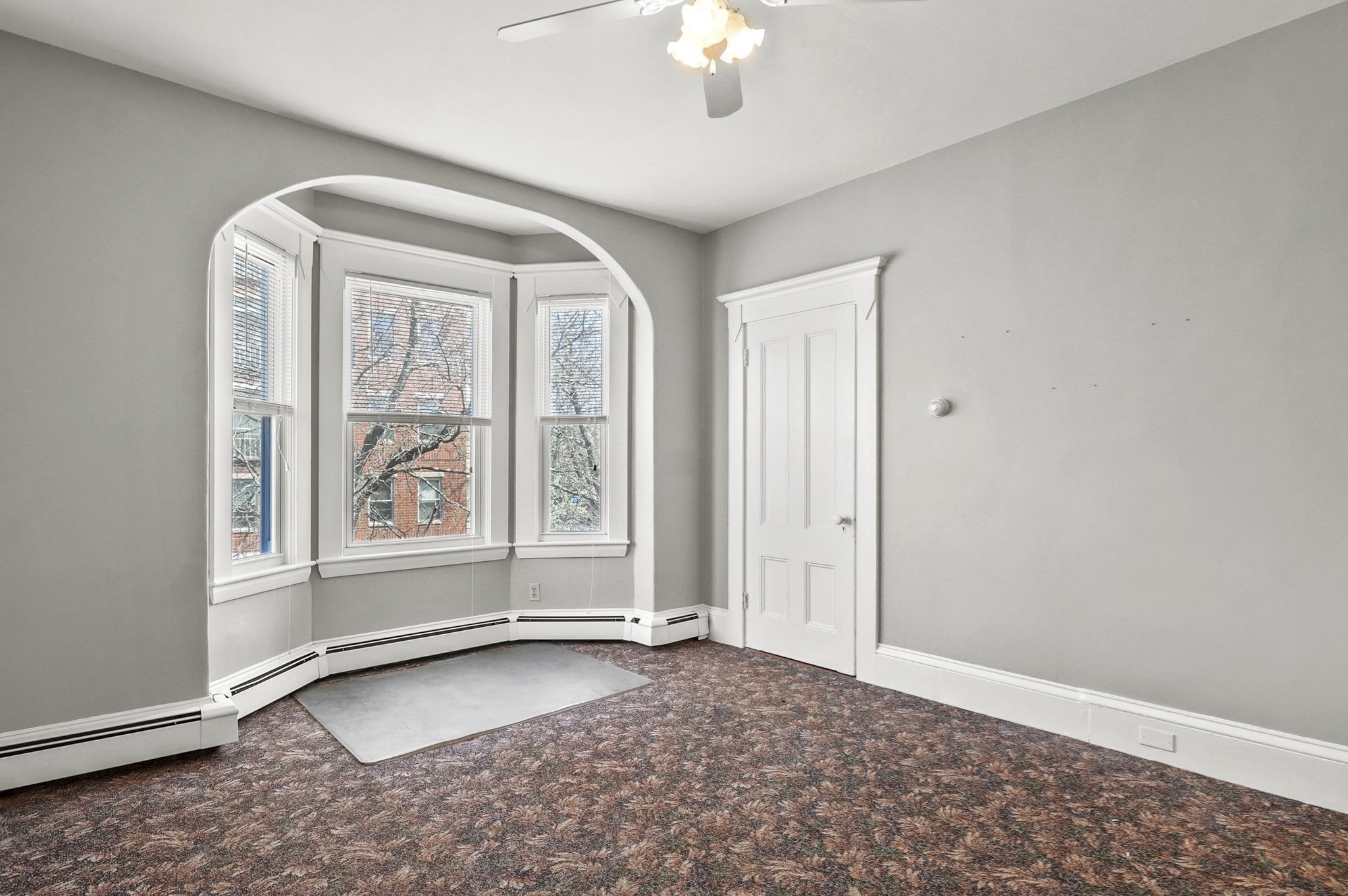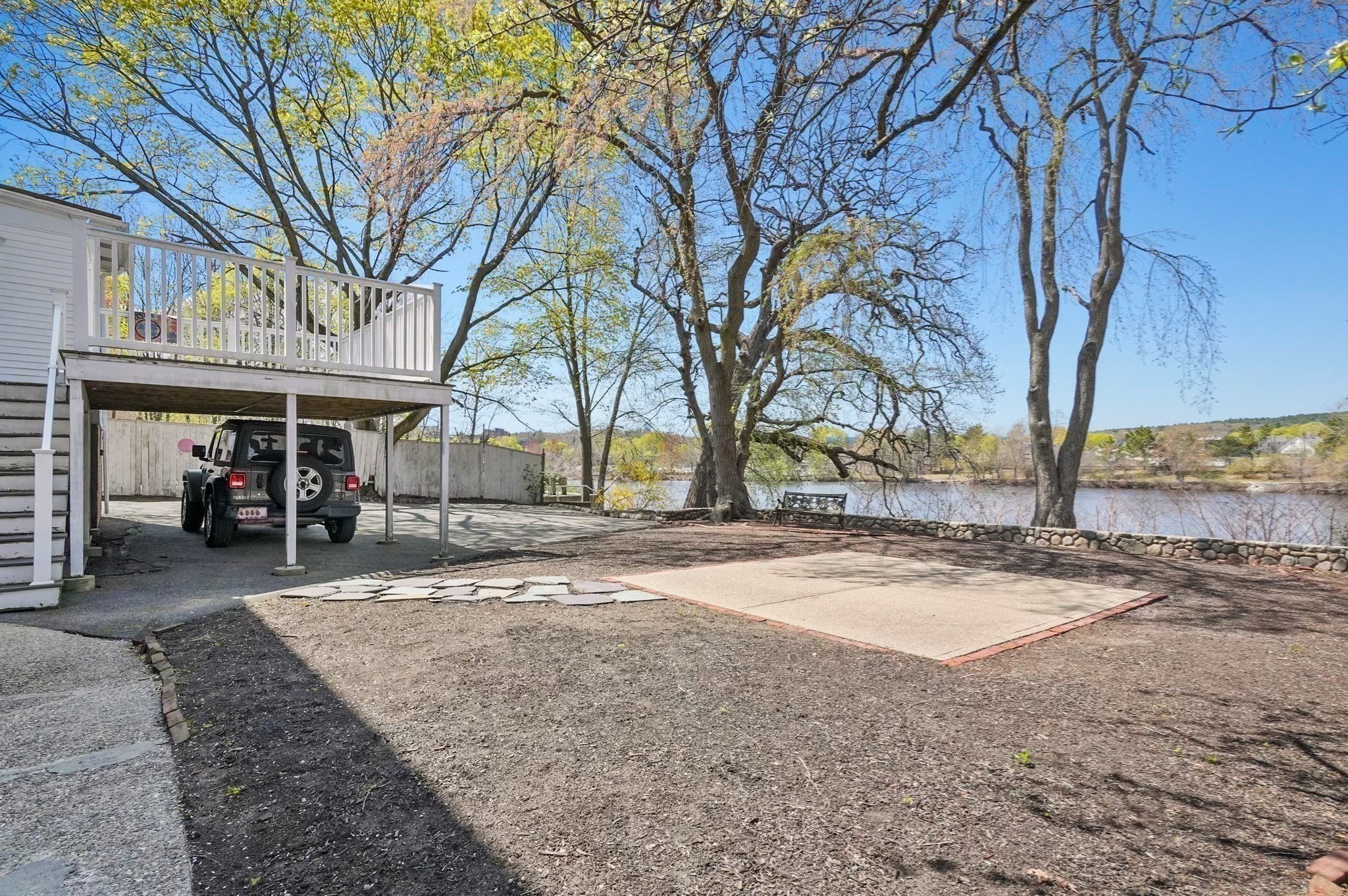Property Description
Property Overview
Property Details click or tap to expand
Building Information
- Total Units: 7
- Total Floors: 4
- Total Bedrooms: 10
- Total Full Baths: 4
- Total Half Baths: 1
- Amenities: Public Transportation, Shopping, Tennis Court
- Basement Features: Full
- Common Rooms: Dining Room, Family Room, Kitchen, Living Room, Office/Den
- Common Interior Features: Bathroom with Shower Stall, Bathroom With Tub & Shower, Slider, Stone/Granite/Solid Counters, Upgraded Cabinets
- Common Appliances: Dishwasher, Disposal, Microwave, Range, Refrigerator, Refrigerator - ENERGY STAR
- Common Heating: Extra Flue, Gas, Heat Pump
Financial
- APOD Available: No
- Gross Operating Income: 19200
- Net Operating Income: 19200
Utilities
- Water: City/Town Water, Private
- Sewer: City/Town Sewer, Private
Unit 1 Description
- Under Lease: No
- Floors: 1
- Levels: 1
Unit 2 Description
- Under Lease: No
- Floors: 2
- Levels: 1
Unit 3 Description
- Floors: 1
- Levels: 2
Construction
- Year Built: 1900
- Type: 5-9 Family
- Foundation Info: Fieldstone, Poured Concrete
- Flooring Type: Hardwood
- Lead Paint: Unknown
- Year Round: Yes
- Warranty: No
Other Information
- MLS ID# 73376064
- Last Updated: 05/19/25
Property History click or tap to expand
| Date | Event | Price | Price/Sq Ft | Source |
|---|---|---|---|---|
| 05/19/2025 | Active | $2,399,000 | $523 | MLSPIN |
| 05/15/2025 | New | $2,399,000 | $523 | MLSPIN |
| 05/05/2025 | Active | $2,399,000 | $523 | MLSPIN |
| 05/01/2025 | New | $2,399,000 | $523 | MLSPIN |
Mortgage Calculator
Map & Resources
Dual Language School
Public Elementary School, Grades: K-5
0.32mi
Driving Lessons with L & M
Driving School
0.26mi
Boston Driver's Ed
Driving School
0.41mi
Deep Ellum
Bar
0.24mi
Kung Fu Tea
Bubble Tea (Cafe)
0.15mi
Cafe on the Common
Coffee & Cafe (Cafe)
0.36mi
Guanachapi's Mexican and Latin Food
Mexican (Fast Food)
0.12mi
Angelo's House of Pizza
Pizzeria
0.36mi
Dunkin'
Donut & Coffee Shop
0.37mi
Athens Pizza
Pizzeria
0.46mi
Lizzy's Ice Cream Parlor
Ice Cream Parlor
0.16mi
Waltham Fire Department
Fire Station
0.3mi
Waltham Fire Department
Fire Station
0.43mi
Boston Children's at Waltham
Hospital
0.43mi
Waltham Police Community Substation
Police
0.31mi
Landmark Embassy Cinema
Cinema
0.18mi
The Telephone Museum
Museum
0.12mi
Charles River Museum of Industry & Innovation
Museum
0.32mi
Waltham Museum
Museum
0.43mi
Riverwalk Park
State Park
0.09mi
Richard Landry Park
Park
0.21mi
Thompson Playground
Municipal Park
0.26mi
Waltham Common
Municipal Park
0.27mi
Peter Gilmore Playground
Municipal Park
0.31mi
McKenna Playground
Municipal Park
0.39mi
Chemistry Station Park
Park
0.41mi
Fitch Water Spray Park
Playground
0.32mi
Rockland Trust
Bank
0.26mi
Santander
Bank
0.32mi
Citizens Bank
Bank
0.32mi
TD Bank
Bank
0.34mi
M&T Bank
Bank
0.35mi
Watertown Savings Bank
Bank
0.39mi
Merrimack Valley Credit Union
Bank
0.42mi
Bank of America
Bank
0.46mi
CVS Pharmacy
Pharmacy
0.35mi
Hannaford Pharmacy
Pharmacy
0.41mi
Cronin's Market
Convenience
0.1mi
Cronin's Market
Convenience
0.1mi
A1 Market
Convenience
0.15mi
Speedway
Convenience
0.37mi
7-Eleven
Convenience
0.37mi
Quick Stop Variety
Convenience
0.43mi
Crescent St @ Spruce St
0.03mi
Crescent St opp Spruce St
0.05mi
Crescent St @ Walnut St
0.1mi
Crescent St @ Moody St
0.11mi
Moody St @ Pine St
0.14mi
113 Crescent St
0.15mi
Crescent St @ Maple St
0.21mi
Moody St @ Carter St
0.23mi
Nearby Areas
Seller's Representative: Team Darlene & Company, Lamacchia Realty, Inc.
MLS ID#: 73376064
© 2025 MLS Property Information Network, Inc.. All rights reserved.
The property listing data and information set forth herein were provided to MLS Property Information Network, Inc. from third party sources, including sellers, lessors and public records, and were compiled by MLS Property Information Network, Inc. The property listing data and information are for the personal, non commercial use of consumers having a good faith interest in purchasing or leasing listed properties of the type displayed to them and may not be used for any purpose other than to identify prospective properties which such consumers may have a good faith interest in purchasing or leasing. MLS Property Information Network, Inc. and its subscribers disclaim any and all representations and warranties as to the accuracy of the property listing data and information set forth herein.
MLS PIN data last updated at 2025-05-19 03:05:00













































