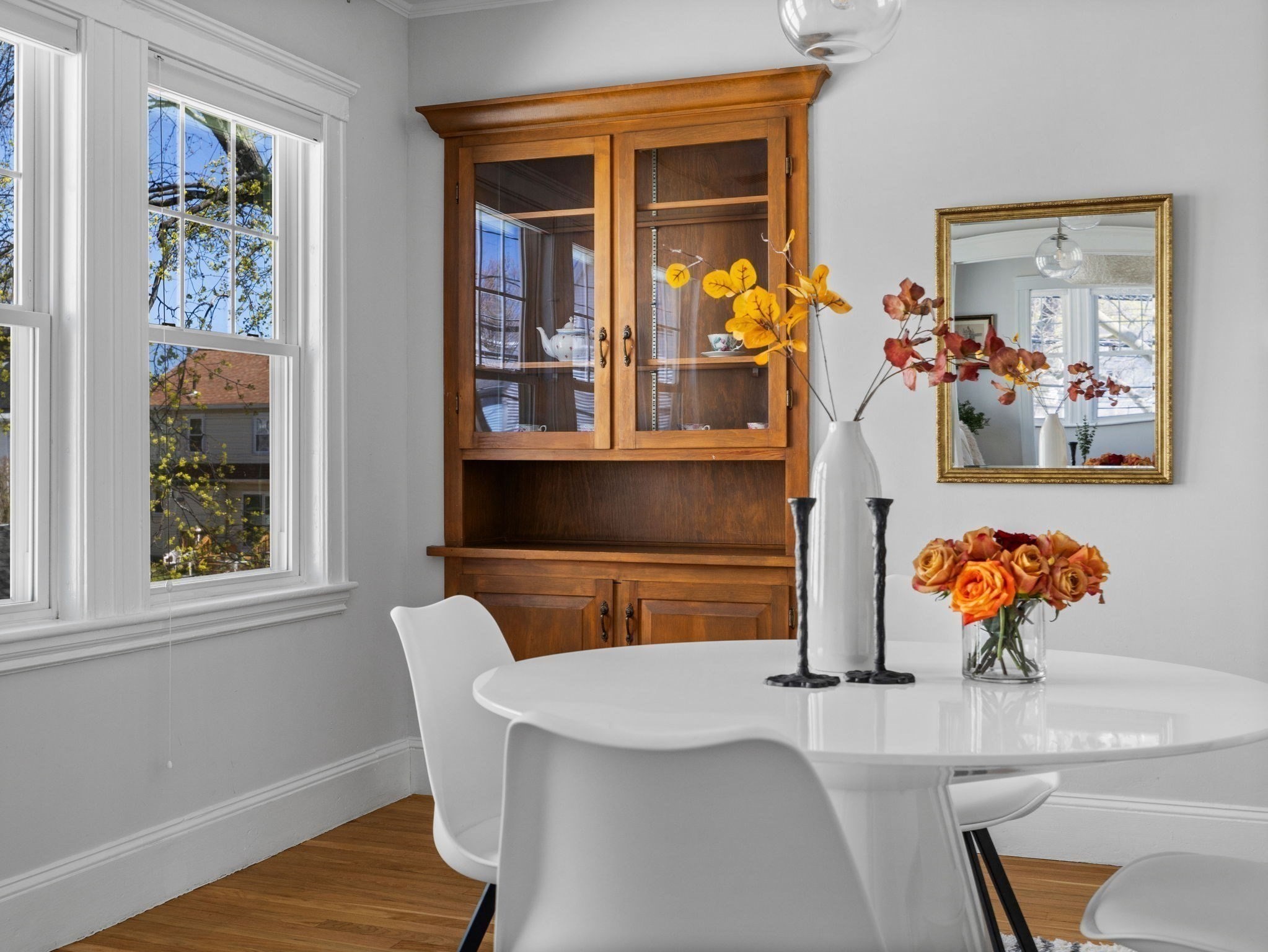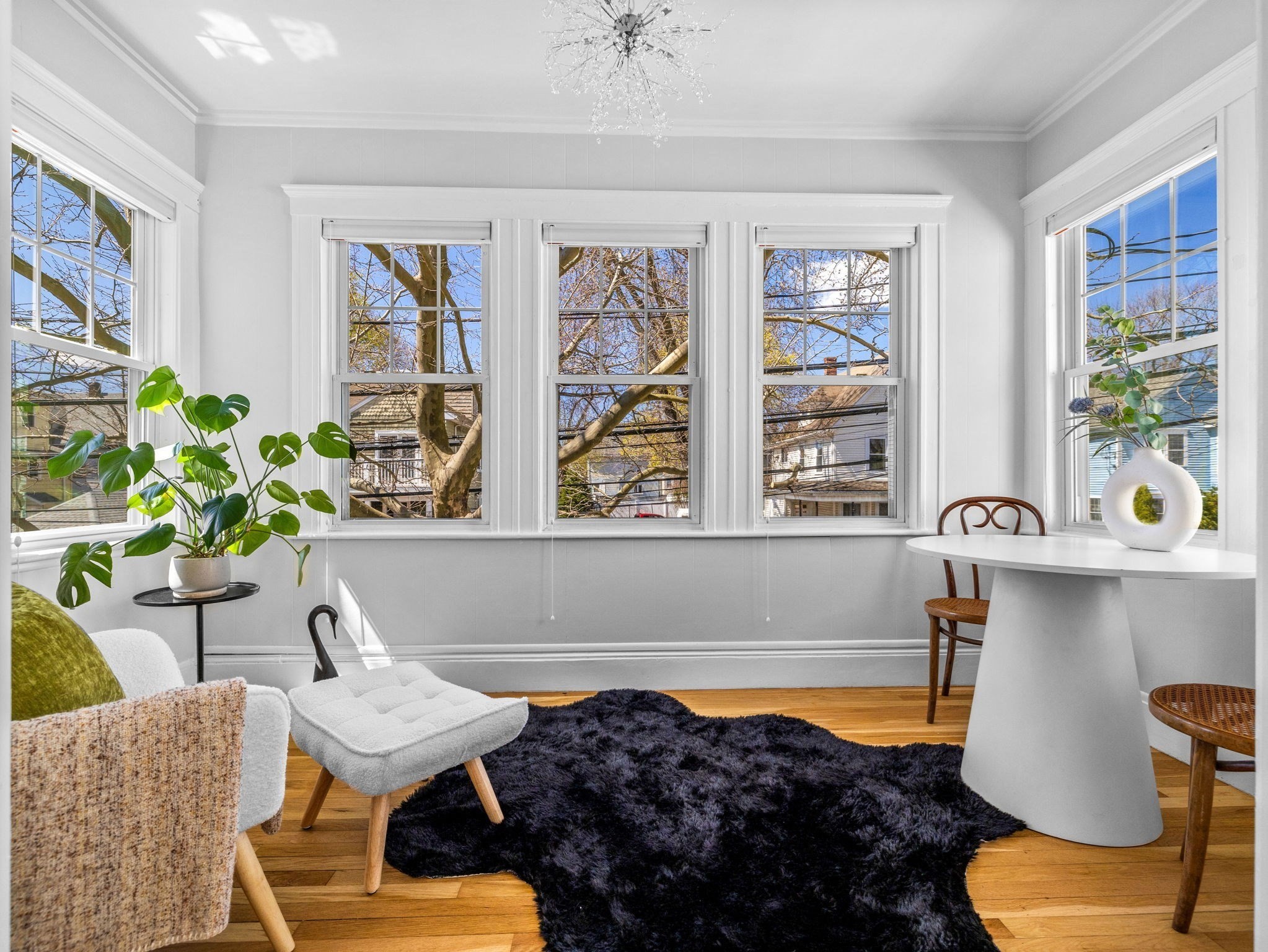Property Description
Property Overview
Property Details click or tap to expand
Kitchen, Dining, and Appliances
- Kitchen Dimensions: 14'4"X12'10"
- Countertops - Stone/Granite/Solid, Exterior Access, Flooring - Hardwood, Gas Stove, Pantry, Recessed Lighting, Remodeled, Stainless Steel Appliances, Window(s) - Picture
- Dishwasher, Disposal, Dryer, Freezer, Microwave, Range, Refrigerator, Washer
- Dining Room Dimensions: 14'3"X12'10"
- Dining Room Features: Crown Molding, Flooring - Hardwood, Lighting - Overhead, Remodeled
Bedrooms
- Bedrooms: 3
- Master Bedroom Dimensions: 20X17'4"
- Master Bedroom Level: Third Floor
- Master Bedroom Features: Bathroom - Full, Closet - Walk-in, Flooring - Engineered Hardwood, Recessed Lighting, Remodeled, Skylight
- Bedroom 2 Dimensions: 10'8"X12'10"
- Master Bedroom Features: Closet, Flooring - Hardwood, Lighting - Overhead, Window(s) - Picture
- Bedroom 3 Dimensions: 13'3"X9'8"
- Master Bedroom Features: Closet, Flooring - Hardwood, Lighting - Overhead, Window(s) - Picture
Other Rooms
- Total Rooms: 9
- Living Room Dimensions: 12'4"X12'10"
- Living Room Features: Crown Molding, Flooring - Hardwood, Lighting - Overhead, Open Floor Plan, Remodeled, Window(s) - Picture
Bathrooms
- Full Baths: 2
- Master Bath: 1
- Bathroom 1 Dimensions: 5'5"X9'8"
- Bathroom 1 Level: Second Floor
- Bathroom 1 Features: Bathroom - Full, Bathroom - With Tub & Shower, Flooring - Stone/Ceramic Tile, Window(s) - Picture
- Bathroom 2 Dimensions: 11'7"X8'10"
- Bathroom 2 Level: Third Floor
- Bathroom 2 Features: Bathroom - Full, Bathroom - With Shower Stall, Bathroom - With Tub, Flooring - Stone/Ceramic Tile, Lighting - Sconce, Recessed Lighting, Remodeled, Skylight
Amenities
- Amenities: Bike Path, Golf Course, Highway Access, House of Worship, Laundromat, Medical Facility, Private School, Public School, Public Transportation, Shopping, T-Station, University, Walk/Jog Trails
- Association Fee Includes: Master Insurance, Sewer, Water
Utilities
- Heating: Ductless Mini-Split System, Extra Flue, Forced Air, Gas, Heat Pump, Oil
- Heat Zones: 3
- Cooling: Central Air, Ductless Mini-Split System
- Cooling Zones: 3
- Electric Info: 100 Amps, Other (See Remarks)
- Utility Connections: for Gas Range
- Water: City/Town Water, Private
- Sewer: City/Town Sewer, Private
Unit Features
- Square Feet: 2219
- Unit Building: 57
- Unit Level: 2
- Unit Placement: Upper
- Floors: 2
- Pets Allowed: Yes
- Laundry Features: In Unit
- Accessability Features: Unknown
Condo Complex Information
- Condo Name: 57-59 Lexington Street Condominium
- Condo Type: Condo
- Complex Complete: Yes
- Number of Units: 2
- Number of Units Owner Occupied: 2
- Owner Occupied Data Source: Owner
- Elevator: No
- Condo Association: U
- HOA Fee: $250
- Fee Interval: Monthly
- Management: No Management, Owner Association
Construction
- Year Built: 1918
- Style: 2/3 Family, Houseboat, Tudor
- Construction Type: Aluminum, Frame
- Roof Material: Aluminum, Asphalt/Fiberglass Shingles
- Flooring Type: Hardwood
- Lead Paint: Unknown
- Warranty: No
Garage & Parking
- Garage Parking: Detached
- Garage Spaces: 1
- Parking Features: 1-10 Spaces, Off-Street
- Parking Spaces: 1
Exterior & Grounds
- Exterior Features: Porch - Enclosed
- Pool: No
Other Information
- MLS ID# 73363192
- Last Updated: 05/03/25
- Documents on File: Legal Description, Load Stress Analysis, Master Deed, Order of Conditions, Other (See Remarks), Site Plan
Property History click or tap to expand
| Date | Event | Price | Price/Sq Ft | Source |
|---|---|---|---|---|
| 04/27/2025 | Active | $989,000 | $446 | MLSPIN |
| 04/23/2025 | New | $989,000 | $446 | MLSPIN |
| 11/07/2022 | Sold | $790,000 | $356 | MLSPIN |
| 10/15/2022 | Under Agreement | $750,000 | $338 | MLSPIN |
| 10/05/2022 | Contingent | $750,000 | $338 | MLSPIN |
| 10/03/2022 | Active | $750,000 | $338 | MLSPIN |
| 09/29/2022 | New | $750,000 | $338 | MLSPIN |
Mortgage Calculator
Map & Resources
Watertown High School
Public School, Grades: 9 - 12
0.04mi
Watertown Middle School
Public Middle School, Grades: 6-8
0.12mi
EFGB Ecole Francaise Greater Boston
School
0.16mi
The Goddard School
Grades: PK-K
0.37mi
Cunniff School
Public Elementary School, Grades: K-5
0.46mi
Fit-Z Bar and Grille
Bar
0.07mi
The Spot Cafe
Regional (Cafe)
0.08mi
Mimi's Roast Beef & Seafood
Sandwich & Seafood & Pizza (Fast Food)
0.07mi
Tru Foods Kitchen
Sandwich (Fast Food)
0.42mi
India Kitchen
Indian Restaurant
0.07mi
Halfway Cafe
American Restaurant
0.1mi
Chulo Restaurant & Bar
Indian Restaurant. Offers: Vegan, Pescetarian, Vegetarian
0.17mi
Chung Shin Yuan
Taiwanese Restaurant
0.46mi
Watertown Animal Hospital
Veterinary
0.1mi
Pet Medic Urgent Care Vet Clinic
Veterinary
0.15mi
Watertown Fire Department
Fire Station
0.46mi
Watertown Fire Department Station 3
Fire Station
0.5mi
Watertown Police
Police
0.35mi
Watertown Police Department
Local Police
0.47mi
The Plumbing Museum
Museum
0.31mi
Central Rock Gym Watertown
Fitness Centre. Sports: Climbing
0.29mi
Dealtry Memorial Pool
Swimming Pool
0.4mi
Whitney Hill Park
Municipal Park
0.43mi
Moxley Playground
Municipal Park
0.04mi
Linear Park
Municipal Park
0.15mi
Howe Park
Municipal Park
0.2mi
Charles River Reservation
State Park
0.25mi
Saltonstall Park
Municipal Park
0.32mi
Forte Park
Municipal Park
0.33mi
552 Main Street Playground
Municipal Park
0.35mi
W.Housing Proj. Playground
Playground
0.35mi
Splashpad
Playground
0.4mi
West End Laundramat
Laundry
0.09mi
Circle of Boston Nursery School
Childcare
0.2mi
Watertown Free Public Library
Library
0.43mi
Main Street Mobile
Gas Station
0.18mi
Primos 1 Barber Shop
Hairdresser
0.07mi
Behind the Hair
Hairdresser
0.08mi
Mel Berkachi's Barbershop
Hairdresser
0.15mi
Guy's Hair Shop
Hairdresser
0.2mi
Mobil Mart
Convenience
0.18mi
Main St @ Edenfield Ave
0.07mi
Main St @ Howard St
0.08mi
Main St @ Oakland St
0.12mi
Main St @ Olney St
0.13mi
Main St @ French St
0.14mi
Main St @ Waverley Ave
0.15mi
Main St @ Gilbert St
0.25mi
Main St @ Pilgrim Rd
0.26mi
Seller's Representative: Georgia Balafas, Corcoran Property Advisors
MLS ID#: 73363192
© 2025 MLS Property Information Network, Inc.. All rights reserved.
The property listing data and information set forth herein were provided to MLS Property Information Network, Inc. from third party sources, including sellers, lessors and public records, and were compiled by MLS Property Information Network, Inc. The property listing data and information are for the personal, non commercial use of consumers having a good faith interest in purchasing or leasing listed properties of the type displayed to them and may not be used for any purpose other than to identify prospective properties which such consumers may have a good faith interest in purchasing or leasing. MLS Property Information Network, Inc. and its subscribers disclaim any and all representations and warranties as to the accuracy of the property listing data and information set forth herein.
MLS PIN data last updated at 2025-05-03 13:01:00


































































































































