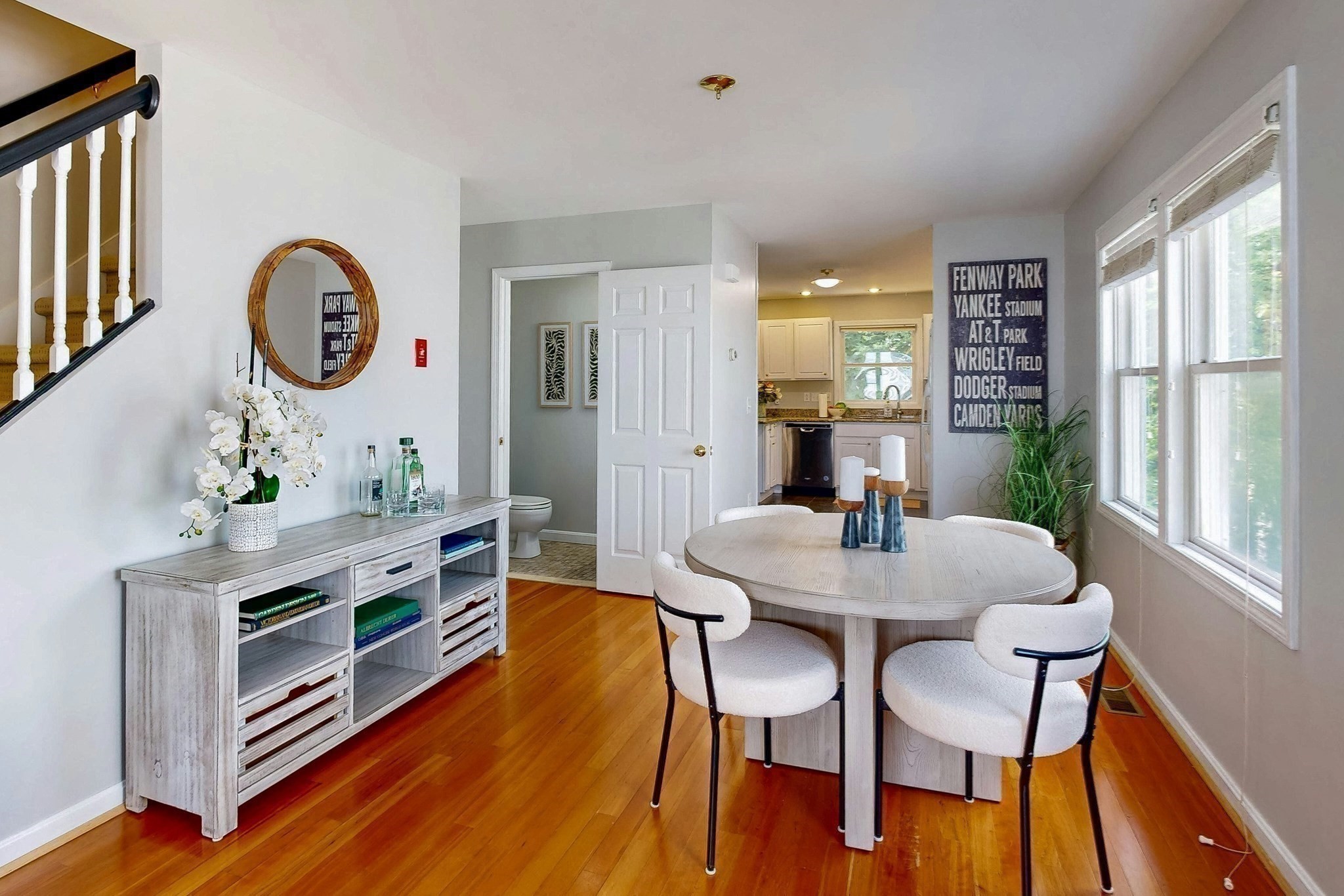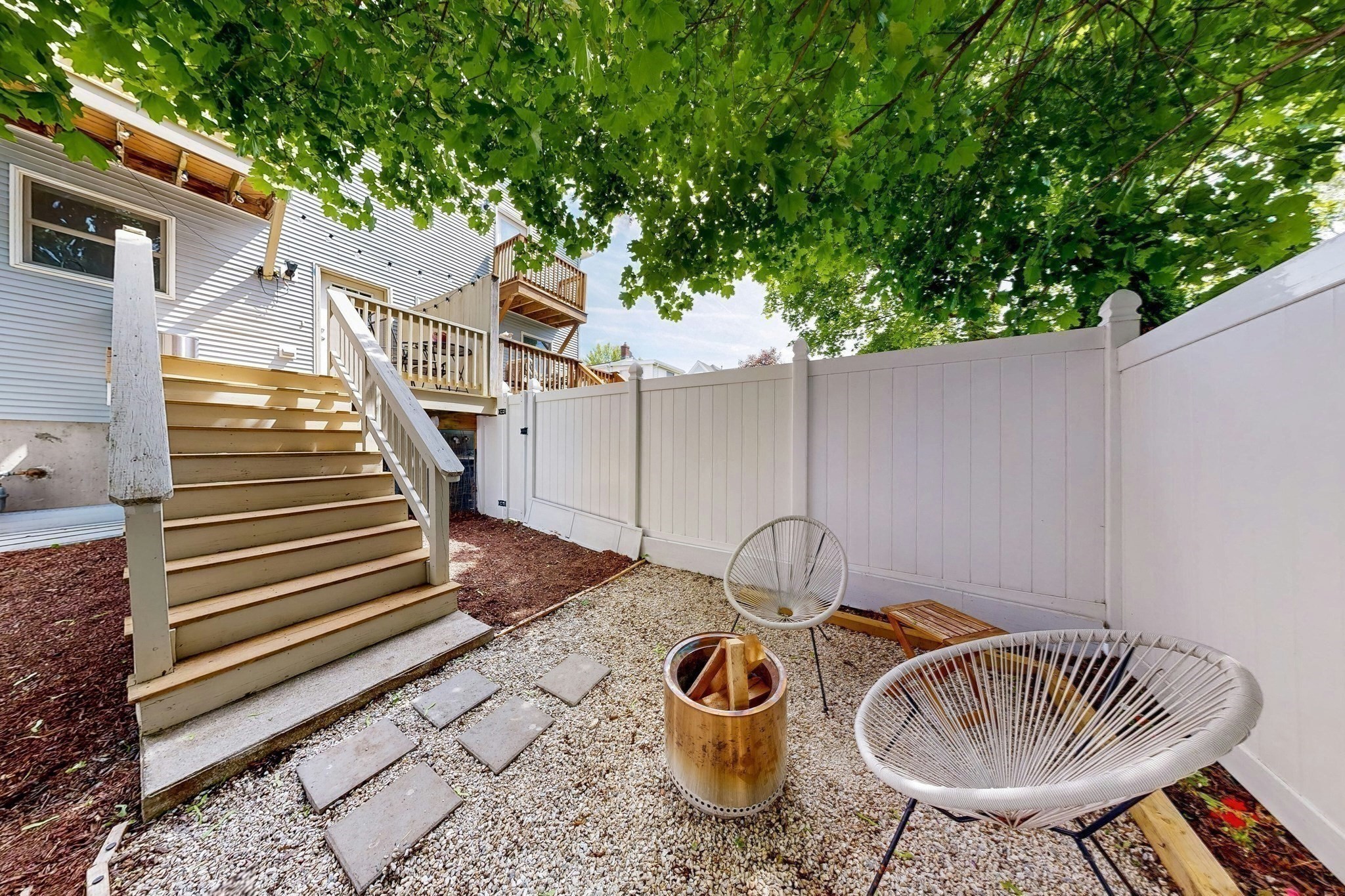Property Description
Property Overview
Property Details click or tap to expand
Kitchen, Dining, and Appliances
- Kitchen Dimensions: 14X12
- Kitchen Level: First Floor
- Closet/Cabinets - Custom Built, Countertops - Stone/Granite/Solid, Dining Area, Flooring - Stone/Ceramic Tile, Open Floor Plan, Recessed Lighting, Window(s) - Bay/Bow/Box
- Dining Room Dimensions: 11X14
- Dining Room Level: First Floor
Bedrooms
- Bedrooms: 3
- Master Bedroom Dimensions: 12X13
- Master Bedroom Level: Second Floor
- Master Bedroom Features: Balcony / Deck, Closet, Flooring - Hardwood, Window(s) - Bay/Bow/Box
- Bedroom 2 Dimensions: 11X9
- Bedroom 2 Level: Second Floor
- Master Bedroom Features: Closet, Flooring - Hardwood, Window(s) - Bay/Bow/Box
- Bedroom 3 Dimensions: 7X10
- Bedroom 3 Level: Second Floor
- Master Bedroom Features: Closet, Flooring - Hardwood, Window(s) - Bay/Bow/Box
Other Rooms
- Total Rooms: 6
- Living Room Dimensions: 9X15
- Living Room Level: First Floor
- Living Room Features: Closet, Flooring - Hardwood, Open Floor Plan, Window(s) - Bay/Bow/Box
Bathrooms
- Full Baths: 1
- Half Baths 1
- Bathroom 1 Dimensions: 7X3
- Bathroom 1 Level: First Floor
- Bathroom 1 Features: Bathroom - Half
- Bathroom 2 Dimensions: 7X8
- Bathroom 2 Level: Second Floor
- Bathroom 2 Features: Bathroom - Tiled With Tub
Amenities
- Amenities: Laundromat, Other (See Remarks), Park, Public Transportation, Shopping, Swimming Pool, Tennis Court, Walk/Jog Trails
- Association Fee Includes: Master Insurance
Utilities
- Heating: Extra Flue, Forced Air, Gas, Heat Pump, Oil
- Heat Zones: 2
- Cooling: Central Air
- Cooling Zones: 2
- Electric Info: 200 Amps
- Water: City/Town Water, Private
- Sewer: City/Town Sewer, Private
Unit Features
- Square Feet: 1284
- Unit Building: 27
- Unit Level: 1
- Floors: 2
- Pets Allowed: Yes
- Laundry Features: In Unit
- Accessability Features: Unknown
Condo Complex Information
- Condo Name: 27 - 29 French Street Condominium
- Condo Type: Condo
- Complex Complete: Yes
- Number of Units: 2
- Elevator: No
- Condo Association: U
- HOA Fee: $85
- Fee Interval: Monthly
- Management: No Management
Construction
- Year Built: 2005
- Style: , Garrison, Townhouse
- Construction Type: Modular, Steel
- Roof Material: Aluminum, Asphalt/Fiberglass Shingles
- Lead Paint: None
- Warranty: No
Garage & Parking
- Garage Parking: Under
- Garage Spaces: 2
- Parking Features: Paved Driveway
- Parking Spaces: 1
Exterior & Grounds
- Exterior Features: Deck
- Pool: No
Other Information
- MLS ID# 73382185
- Last Updated: 05/31/25
- Terms: Contract for Deed, Rent w/Option
Property History click or tap to expand
| Date | Event | Price | Price/Sq Ft | Source |
|---|---|---|---|---|
| 05/29/2025 | New | $749,000 | $583 | MLSPIN |
Mortgage Calculator
Map & Resources
Watertown High School
Public School, Grades: 9 - 12
0.1mi
Watertown Middle School
Public Middle School, Grades: 6-8
0.23mi
The Goddard School
Grades: PK-K
0.23mi
EFGB Ecole Francaise Greater Boston
School
0.33mi
New England School of Acupuncture
School
0.45mi
Fit-Z Bar and Grille
Bar
0.17mi
The Spot Cafe
Regional (Cafe)
0.09mi
O'Some Café
Coffee Shop & Bakery (Cafe)
0.34mi
Mimi's Roast Beef & Seafood
Sandwich & Seafood & Pizza (Fast Food)
0.16mi
Tru Foods Kitchen
Sandwich (Fast Food)
0.29mi
Halfway Cafe
American Restaurant
0.07mi
Chulo Restaurant & Bar
Indian Restaurant. Offers: Vegan, Pescetarian, Vegetarian
0.12mi
India Kitchen
Indian Restaurant
0.18mi
Watertown Animal Hospital
Veterinary
0.08mi
Pet Medic Urgent Care Vet Clinic
Veterinary
0.1mi
Watertown Fire Department
Fire Station
0.34mi
Watertown Police Department
Local Police
0.35mi
Watertown Police
Police
0.42mi
The Plumbing Museum
Museum
0.31mi
Armenian Museum of America
Museum
0.37mi
turtle studios
Gallery
0.35mi
Central Rock Gym Watertown
Fitness Centre. Sports: Climbing
0.3mi
Planet Fitness
Fitness Centre
0.38mi
Dealtry Memorial Pool
Swimming Pool
0.23mi
Whitney Hill Park
Municipal Park
0.45mi
Howe Park
Municipal Park
0.05mi
Moxley Playground
Municipal Park
0.09mi
Charles River Reservation
State Park
0.13mi
Linear Park
Municipal Park
0.13mi
Saltonstall Park
Municipal Park
0.21mi
Forte Park
Municipal Park
0.21mi
James P. Casey Memorial Park
Municipal Park
0.41mi
Splashpad
Playground
0.24mi
West End Laundramat
Laundry
0.09mi
Circle of Boston Nursery School
Childcare
0.14mi
Behind the Hair
Hairdresser
0.09mi
Mel Berkachi's Barbershop
Hairdresser
0.1mi
Guy's Hair Shop
Hairdresser
0.14mi
Primos 1 Barber Shop
Hairdresser
0.17mi
Watertown Free Public Library
Library
0.31mi
Main Street Mobile
Gas Station
0.1mi
Stop & Shop
Supermarket
0.37mi
CVS Pharmacy
Pharmacy
0.37mi
CVS Pharmacy
Pharmacy
0.46mi
Mobil Mart
Convenience
0.1mi
Main St @ French St
0.07mi
Main St @ Waverley Ave
0.09mi
Main St @ Howard St
0.14mi
Main St @ Edenfield Ave
0.15mi
Main St opp Green St
0.19mi
Main St @ Green St
0.21mi
Main St @ Oakland St
0.21mi
Main St @ Olney St
0.23mi
Seller's Representative: O'Connor & Highland, Keller Williams Realty Boston-Metro | Back Bay
MLS ID#: 73382185
© 2025 MLS Property Information Network, Inc.. All rights reserved.
The property listing data and information set forth herein were provided to MLS Property Information Network, Inc. from third party sources, including sellers, lessors and public records, and were compiled by MLS Property Information Network, Inc. The property listing data and information are for the personal, non commercial use of consumers having a good faith interest in purchasing or leasing listed properties of the type displayed to them and may not be used for any purpose other than to identify prospective properties which such consumers may have a good faith interest in purchasing or leasing. MLS Property Information Network, Inc. and its subscribers disclaim any and all representations and warranties as to the accuracy of the property listing data and information set forth herein.
MLS PIN data last updated at 2025-05-31 18:30:00











































































































































