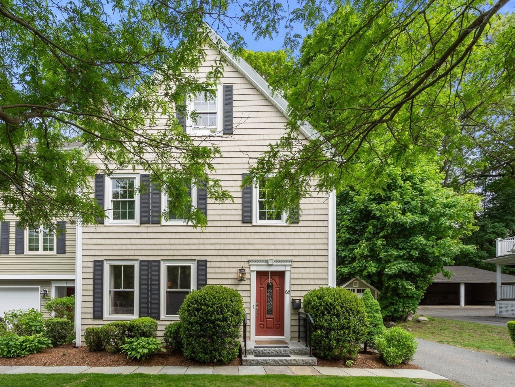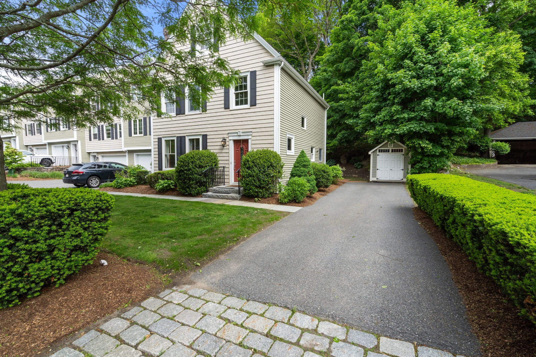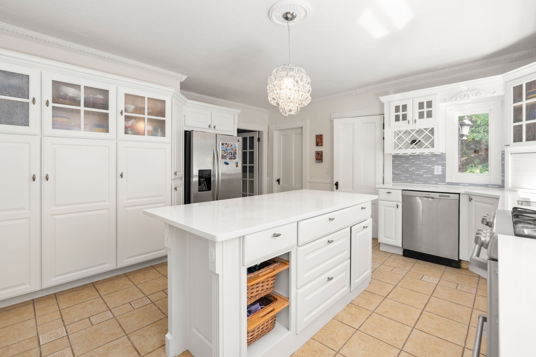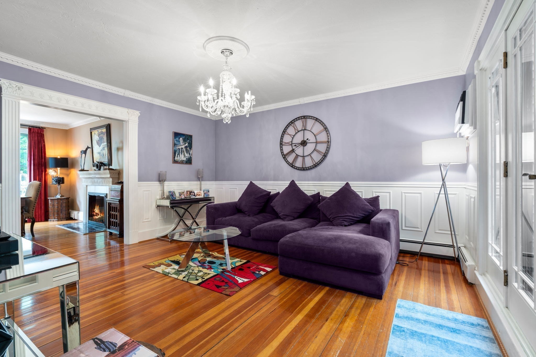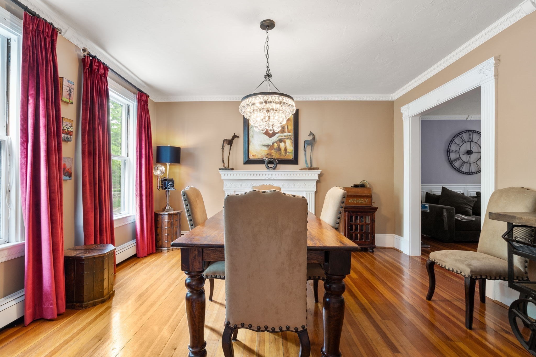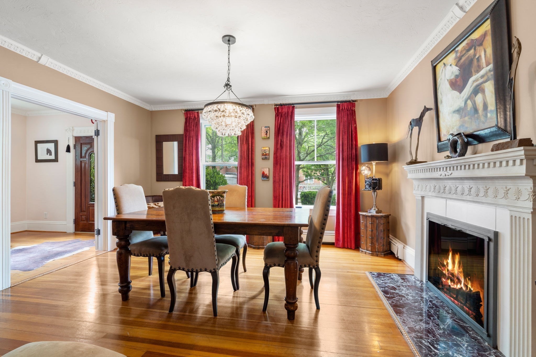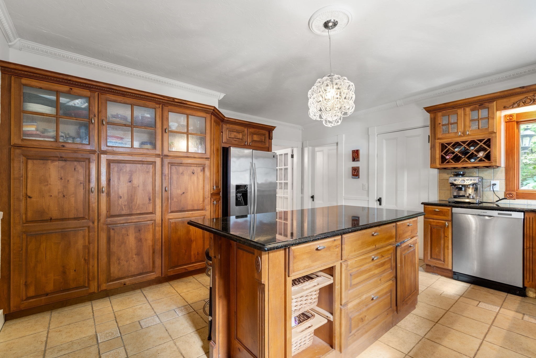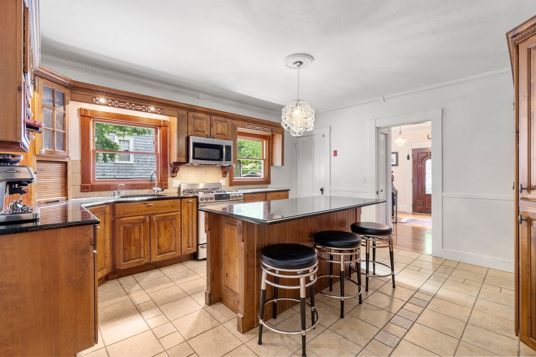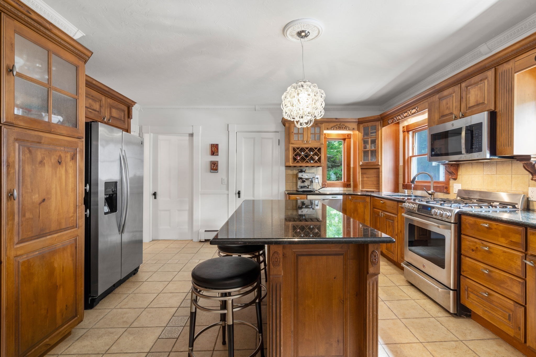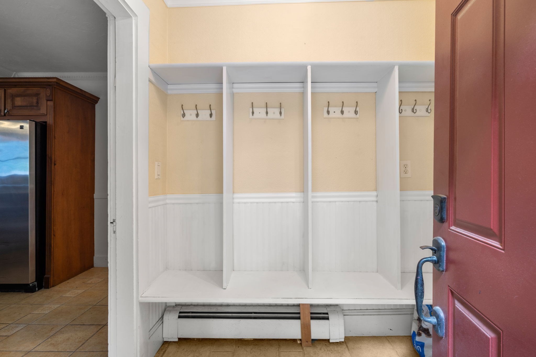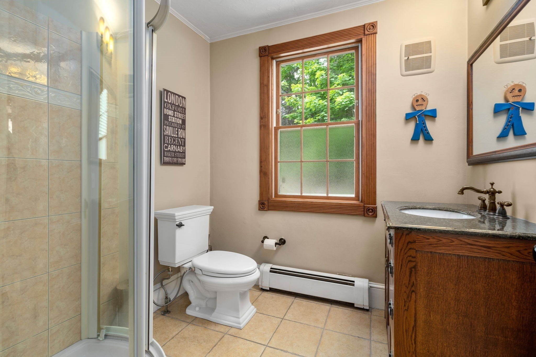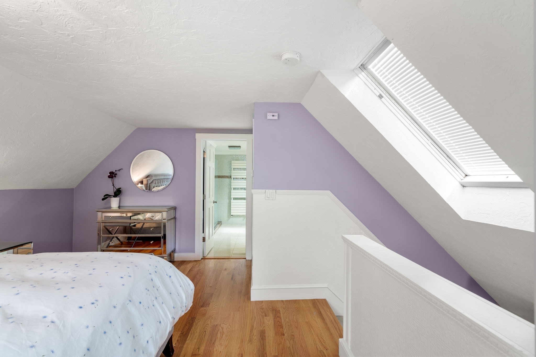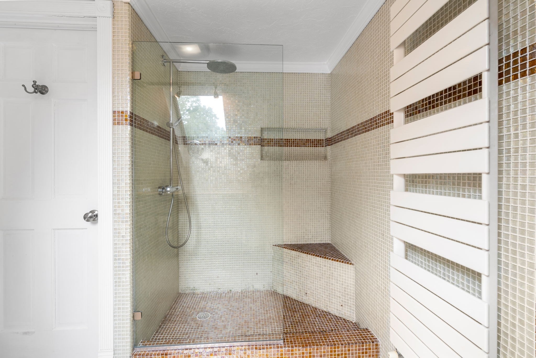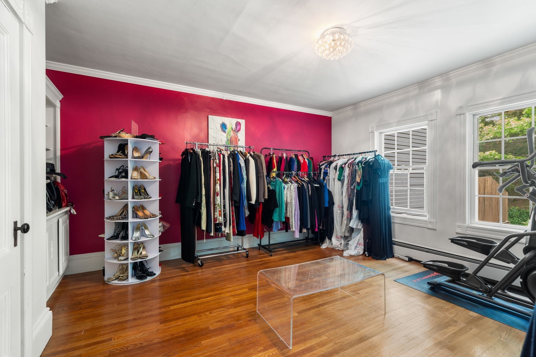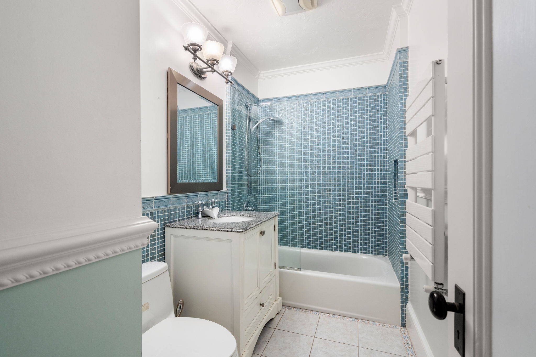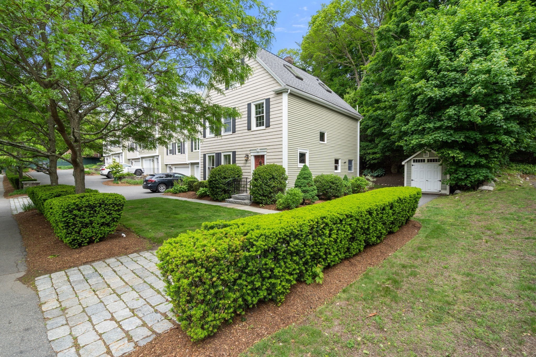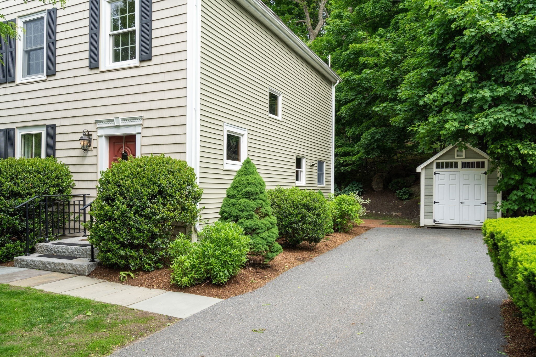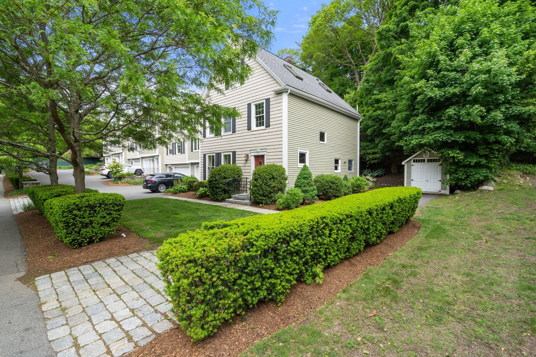Property Description
Property Overview
Property Details click or tap to expand
Kitchen, Dining, and Appliances
- Kitchen Dimensions: 15X15
- Kitchen Level: First Floor
- Closet/Cabinets - Custom Built, Countertops - Stone/Granite/Solid, Flooring - Stone/Ceramic Tile, French Doors, Kitchen Island, Stainless Steel Appliances
- Dishwasher, Disposal, Freezer, Range, Refrigerator
- Dining Room Dimensions: 14X15
- Dining Room Level: First Floor
- Dining Room Features: Closet, Flooring - Hardwood
Bedrooms
- Bedrooms: 4
- Master Bedroom Dimensions: 18X11
- Master Bedroom Level: Third Floor
- Master Bedroom Features: Bathroom - Full, Ceiling Fan(s), Closet
- Bedroom 2 Dimensions: 14X13
- Bedroom 2 Level: Second Floor
- Master Bedroom Features: Closet/Cabinets - Custom Built, Flooring - Hardwood
- Bedroom 3 Dimensions: 10X18
- Bedroom 3 Level: Third Floor
- Master Bedroom Features: Closet/Cabinets - Custom Built, Flooring - Hardwood
Other Rooms
- Total Rooms: 8
- Living Room Dimensions: 14X14
- Living Room Level: First Floor
- Living Room Features: Fireplace, Flooring - Hardwood
Bathrooms
- Full Baths: 3
- Master Bath: 1
- Bathroom 1 Level: First Floor
- Bathroom 1 Features: Bathroom - Full, Flooring - Stone/Ceramic Tile
- Bathroom 2 Level: Second Floor
- Bathroom 2 Features: Bathroom - Full, Flooring - Stone/Ceramic Tile
Amenities
- Amenities: Bike Path, Conservation Area, Highway Access, House of Worship, Medical Facility, Park, Private School, Public School, Public Transportation, Shopping, Tennis Court, T-Station, University, Walk/Jog Trails
- Association Fee Includes: Exterior Maintenance, Landscaping, Master Insurance, Snow Removal
Utilities
- Heating: Electric Baseboard, Gas, Hot Air Gravity, Hot Water Baseboard, Oil, Radiant
- Heat Zones: 3
- Cooling: Wall AC, Window AC
- Cooling Zones: 2
- Utility Connections: for Gas Range
- Water: City/Town Water, Private
- Sewer: City/Town Sewer, Private
Unit Features
- Square Feet: 2233
- Unit Building: 68
- Unit Level: 1
- Unit Placement: Street
- Floors: 3
- Pets Allowed: No
- Fireplaces: 1
- Laundry Features: In Unit
- Accessability Features: Unknown
Condo Complex Information
- Condo Type: Condo
- Complex Complete: Yes
- Number of Units: 7
- Elevator: No
- Condo Association: U
- HOA Fee: $465
- Fee Interval: Monthly
- Management: Professional - Off Site
Construction
- Year Built: 1900
- Style: , Garrison, Townhouse
- Construction Type: Aluminum, Frame
- Roof Material: Aluminum, Asphalt/Fiberglass Shingles
- Flooring Type: Hardwood
- Lead Paint: Unknown
- Warranty: No
Garage & Parking
- Parking Features: 1-10 Spaces, Off-Street
- Parking Spaces: 3
Exterior & Grounds
- Exterior Features: Deck, Gutters, Professional Landscaping, Storage Shed
- Pool: No
Other Information
- MLS ID# 73378251
- Last Updated: 05/27/25
- Documents on File: 21E Certificate, Legal Description, Master Deed, Rules & Regs, Site Plan, Soil Survey
Property History click or tap to expand
| Date | Event | Price | Price/Sq Ft | Source |
|---|---|---|---|---|
| 05/25/2025 | Active | $1,249,000 | $559 | MLSPIN |
| 05/21/2025 | New | $1,249,000 | $559 | MLSPIN |
| 12/21/2015 | Canceled | $799,999 | $358 | MLSPIN |
| 12/21/2015 | Sold | $775,000 | $347 | MLSPIN |
| 10/20/2015 | Under Agreement | $799,999 | $358 | MLSPIN |
| 10/20/2015 | Under Agreement | $799,999 | $358 | MLSPIN |
| 10/17/2015 | Contingent | $799,999 | $358 | MLSPIN |
| 10/17/2015 | Contingent | $799,999 | $358 | MLSPIN |
| 10/03/2015 | Extended | $799,999 | $358 | MLSPIN |
| 10/03/2015 | Extended | $799,999 | $358 | MLSPIN |
| 09/22/2015 | Back on Market | $799,999 | $358 | MLSPIN |
| 09/22/2015 | Back on Market | $795,000 | $356 | MLSPIN |
| 09/22/2015 | Back on Market | $799,999 | $358 | MLSPIN |
| 09/22/2015 | Back on Market | $795,000 | $356 | MLSPIN |
| 09/03/2015 | Under Agreement | $795,000 | $356 | MLSPIN |
| 09/03/2015 | Under Agreement | $795,000 | $356 | MLSPIN |
| 07/17/2015 | Price Change | $795,000 | $356 | MLSPIN |
| 07/17/2015 | Price Change | $855,000 | $383 | MLSPIN |
| 07/17/2015 | Price Change | $829,000 | $371 | MLSPIN |
| 07/17/2015 | Price Change | $795,000 | $356 | MLSPIN |
| 07/17/2015 | Price Change | $855,000 | $383 | MLSPIN |
| 07/17/2015 | Price Change | $829,000 | $371 | MLSPIN |
| 06/09/2011 | Sold | $685,000 | $379 | MLSPIN |
| 04/18/2011 | Expired | $729,000 | $403 | MLSPIN |
| 04/18/2011 | Extended | $729,000 | $403 | MLSPIN |
| 04/18/2011 | Back on Market | $729,000 | $403 | MLSPIN |
| 04/16/2011 | Under Agreement | $729,000 | $403 | MLSPIN |
| 04/16/2011 | Under Agreement | $729,000 | $403 | MLSPIN |
| 03/03/2011 | Active | $729,000 | $403 | MLSPIN |
| 03/03/2011 | Active | $729,000 | $403 | MLSPIN |
Mortgage Calculator
Map & Resources
Wellesley College
University
0.12mi
Dana Hall School
School
0.34mi
Hunnewell School
Public Elementary School, Grades: K-5
0.36mi
Star Academy for the Gifted and Talented (Wellesley Campus)
Private School, Grades: PK-1
0.48mi
Saint Paul Elementary School
Private School, Grades: PK-8
0.48mi
Sprague Elementary School
Public Elementary School, Grades: K-5
0.53mi
Dana Hall School
Private School, Grades: 6-12
0.62mi
Wellesley Middle School
Public Middle School, Grades: 6-8
0.62mi
Starbucks
Coffee Shop
0.06mi
DR/P Cafe
Cafe
0.1mi
Starbucks
Coffee Shop
0.38mi
Dunkin'
Donut & Coffee Shop
0.09mi
Sweetgreen
Salad (Fast Food)
0.34mi
Qdoba
Mexican (Fast Food)
0.39mi
Truly's
Ice Cream Parlor
0.23mi
Alta Strada
Italian Restaurant
0.08mi
Wellesley Fire Department
Fire Station
0.1mi
Wellesley Police Station
Local Police
0.52mi
Campus Police
Police
0.63mi
Bardwell Auditorium
Theatre
0.36mi
Davis Museum and Cultural Center
Museum
0.57mi
Orangetheory Fitness
Fitness Centre
0.07mi
B - SPOKE
Fitness Centre. Sports: Spinning
0.1mi
Sprague Field 3
Sports Centre. Sports: Soccer, Field Hockey
0.41mi
Sprague Field 2
Sports Centre. Sports: Soccer, American Football
0.44mi
Keohane Sports Center
Sports Centre
0.72mi
Reidy Field
Sports Centre. Sports: Baseball
0.75mi
Hunnewell Field
Sports Centre. Sports: American Football, Soccer, Lacrosse
0.77mi
Hunnewell Tennis Courts
Sports Centre. Sports: Tennis
0.88mi
Wellesley College North 40
Private Park
0.23mi
Cochituate Aqueduct Linear District
Municipal Park
0.23mi
Fuller Brook Park
Municipal Park
0.37mi
Cold Spring Brook Sanctuary
Land Trust Park
0.59mi
Morses Pond Land
Municipal Park
0.66mi
Hunnewell Estate
Private Park
0.72mi
Pinetum
Private Park
0.74mi
Sudbury Aqueduct Linear District
State Park
0.8mi
Nehoiden Golf Course
Golf Course
0.47mi
Kidville
Childcare
0.1mi
Citgo
Gas Station
0.28mi
Mobil
Gas Station
0.67mi
Wellesley Free Library
Library
0.3mi
Clapp Library
Library
0.58mi
Wellesley Bank
Bank
0.1mi
First Commons Bank
Bank
0.26mi
Beal Bank
Bank
0.28mi
CVS Pharmacy
Pharmacy
0.05mi
CVS Pharmacy
Pharmacy
0.39mi
Roche Bros.
Supermarket
0.38mi
Whole Foods Market
Supermarket
0.69mi
Alltown
Convenience
0.67mi
Wellesley Square
0.15mi
Seller's Representative: Melissa Dailey, Coldwell Banker Realty - Wellesley
MLS ID#: 73378251
© 2025 MLS Property Information Network, Inc.. All rights reserved.
The property listing data and information set forth herein were provided to MLS Property Information Network, Inc. from third party sources, including sellers, lessors and public records, and were compiled by MLS Property Information Network, Inc. The property listing data and information are for the personal, non commercial use of consumers having a good faith interest in purchasing or leasing listed properties of the type displayed to them and may not be used for any purpose other than to identify prospective properties which such consumers may have a good faith interest in purchasing or leasing. MLS Property Information Network, Inc. and its subscribers disclaim any and all representations and warranties as to the accuracy of the property listing data and information set forth herein.
MLS PIN data last updated at 2025-05-27 20:59:00


