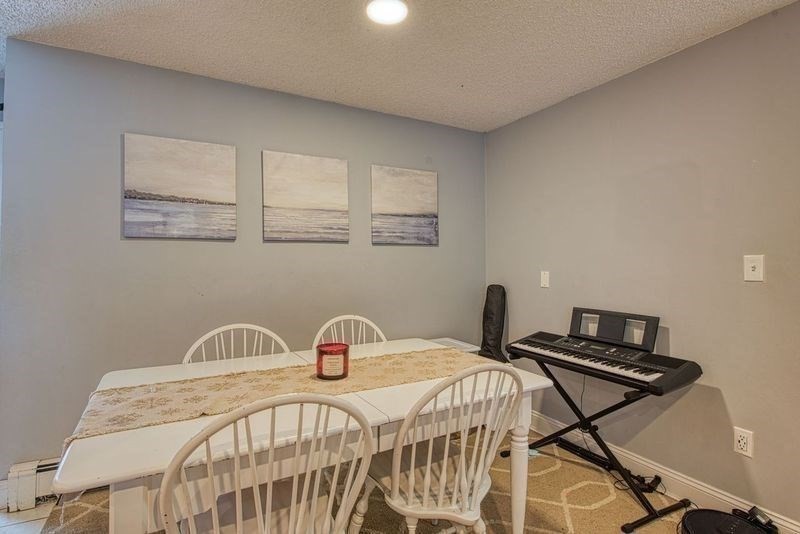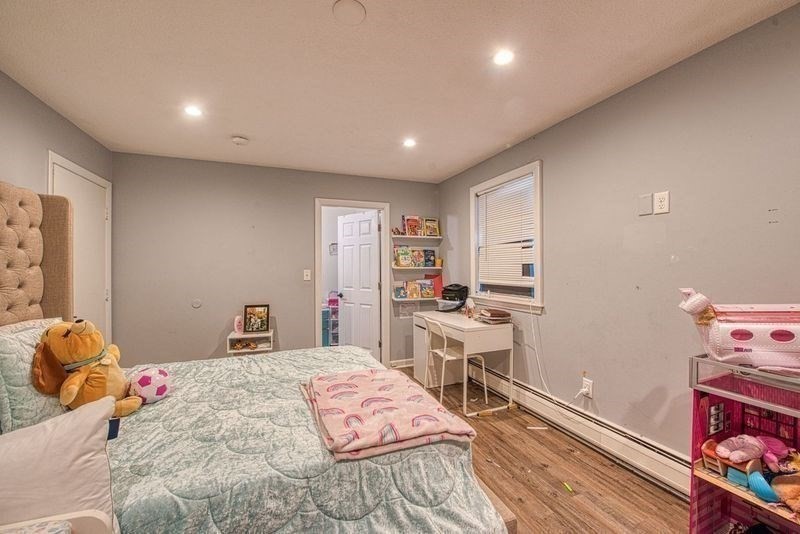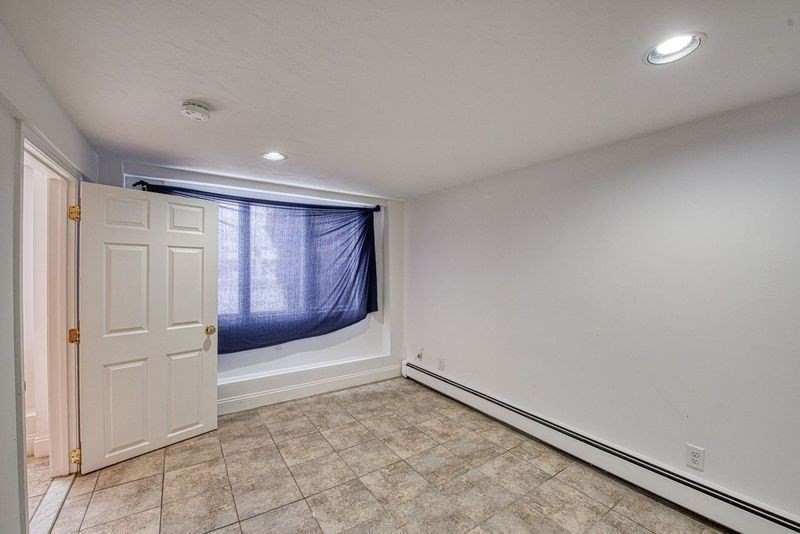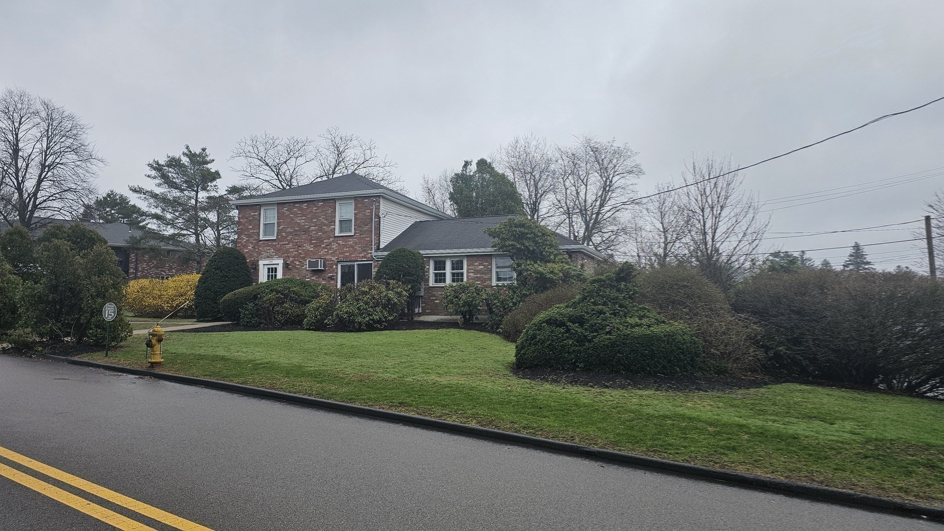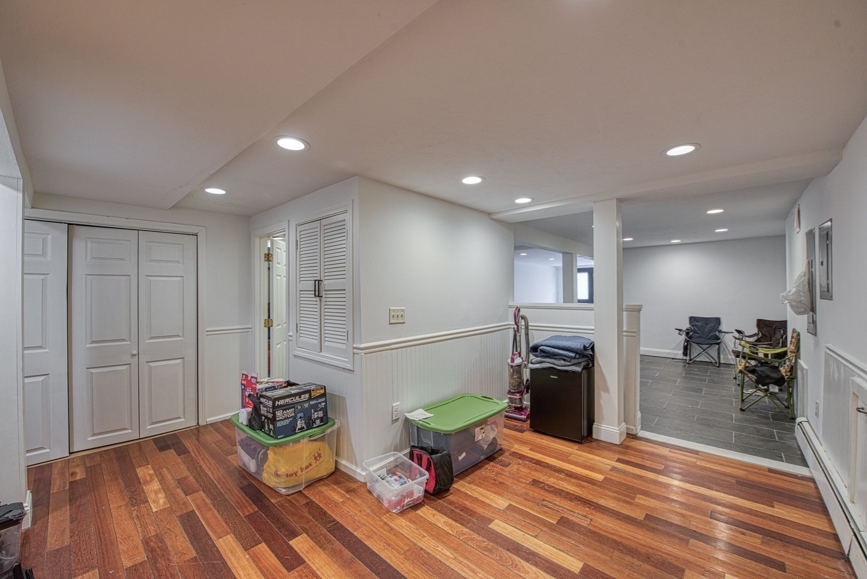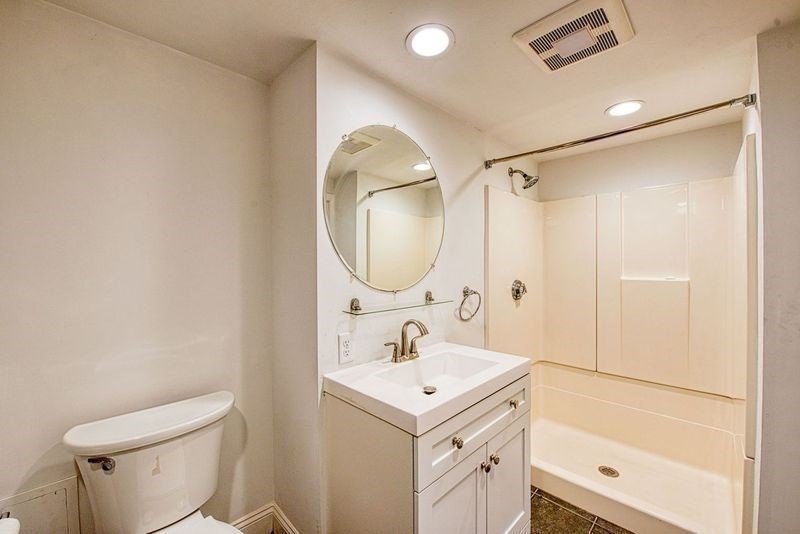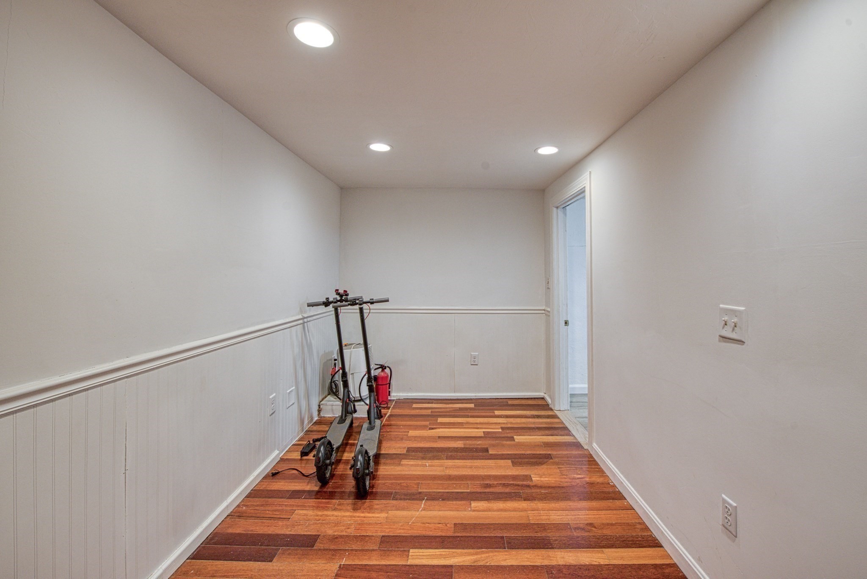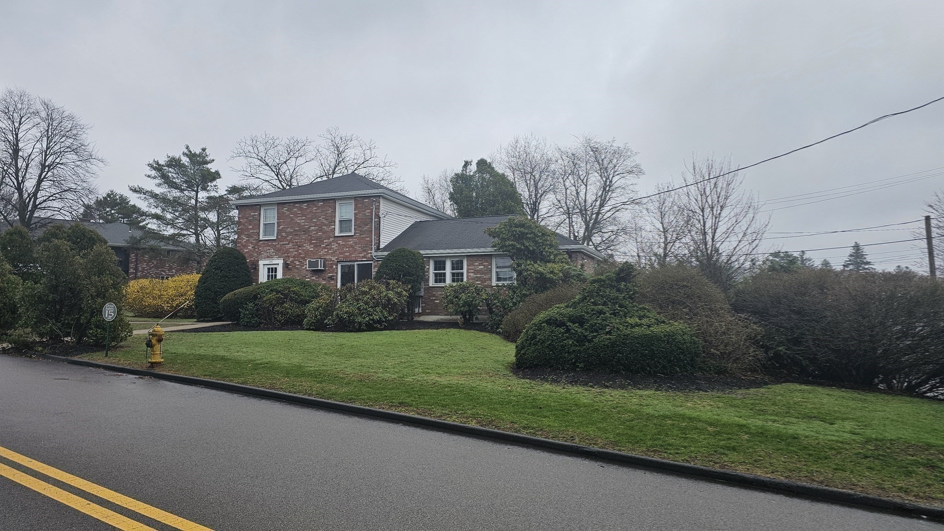Property Description
Property Overview
Property Details click or tap to expand
Kitchen, Dining, and Appliances
- Breakfast Bar / Nook, Exterior Access, Flooring - Stone/Ceramic Tile, Recessed Lighting, Stainless Steel Appliances
- Microwave, Range, Refrigerator
- Dining Room Features: Crown Molding, Exterior Access, Flooring - Laminate, Recessed Lighting, Wainscoting
Bedrooms
- Bedrooms: 3
- Master Bedroom Level: Second Floor
- Master Bedroom Features: Closet, Flooring - Laminate
- Bedroom 2 Level: Second Floor
- Master Bedroom Features: Closet, Flooring - Laminate
- Bedroom 3 Level: First Floor
- Master Bedroom Features: Flooring - Laminate
Other Rooms
- Total Rooms: 8
- Living Room Features: Crown Molding, Exterior Access, Flooring - Laminate, Open Floor Plan, Recessed Lighting, Slider
- Family Room Features: Exterior Access, Flooring - Laminate
Bathrooms
- Full Baths: 2
- Half Baths 1
- Master Bath: 1
- Bathroom 1 Level: Second Floor
- Bathroom 1 Features: Bathroom - Half, Flooring - Stone/Ceramic Tile
- Bathroom 2 Level: Second Floor
- Bathroom 2 Features: Bathroom - Full, Flooring - Stone/Ceramic Tile
- Bathroom 3 Level: First Floor
- Bathroom 3 Features: Bathroom - Full, Flooring - Stone/Ceramic Tile
Amenities
- Amenities: House of Worship, Laundromat, Medical Facility, Public School, Public Transportation, Shopping, Swimming Pool
- Association Fee Includes: Clubhouse, Exterior Maintenance, Extra Storage, Hot Water, Landscaping, Master Insurance, Parking, Refuse Removal, Road Maintenance, Sewer, Snow Removal, Swimming Pool, Water
Utilities
- Heating: Electric Baseboard, Hot Water Baseboard, Other (See Remarks)
- Heat Zones: 2
- Cooling: Wall AC
- Cooling Zones: 2
- Electric Info: 200 Amps, Circuit Breakers, Underground
- Energy Features: Insulated Windows
- Utility Connections: for Electric Range
- Water: City/Town Water, Private
- Sewer: City/Town Sewer, Private
Unit Features
- Square Feet: 2072
- Unit Building: 1
- Unit Level: 1
- Unit Placement: Street
- Floors: 2
- Pets Allowed: No
- Laundry Features: In Unit
- Accessability Features: Unknown
Condo Complex Information
- Condo Name: Fountain Lane
- Condo Type: Condo
- Complex Complete: Yes
- Number of Units: 211
- Elevator: No
- Condo Association: U
- HOA Fee: $436
- Fee Interval: Monthly
- Management: Professional - Off Site
Construction
- Year Built: 1968
- Style: Colonial, Detached,
- Construction Type: Brick
- Roof Material: Aluminum, Asphalt/Fiberglass Shingles
- Flooring Type: Laminate, Stone / Slate
- Lead Paint: Unknown
- Warranty: No
Garage & Parking
- Parking Features: 1-10 Spaces, Off-Street, Paved Driveway
- Parking Spaces: 4
Exterior & Grounds
- Exterior Features: Patio
- Pool: Yes
- Pool Features: Inground
Other Information
- MLS ID# 73331440
- Last Updated: 05/28/25
- Terms: Contract for Deed, Rent w/Option
Property History click or tap to expand
| Date | Event | Price | Price/Sq Ft | Source |
|---|---|---|---|---|
| 05/04/2025 | Active | $599,900 | $290 | MLSPIN |
| 04/30/2025 | Price Change | $599,900 | $290 | MLSPIN |
| 04/11/2025 | Active | $624,999 | $302 | MLSPIN |
| 04/07/2025 | Price Change | $624,999 | $302 | MLSPIN |
| 02/05/2025 | Active | $634,999 | $306 | MLSPIN |
| 02/01/2025 | New | $634,999 | $306 | MLSPIN |
Mortgage Calculator
Map & Resources
Nevin School
School
0.54mi
St. Francis Xavier School
Private School, Grades: PK-8
0.72mi
Sombrero's Mexican Restaurant
Mexican Restaurant
0.09mi
Fire Station 5
Fire Station
0.9mi
South Shore Hospital
Hospital
0.36mi
Weymouth Historical Society
Museum
0.89mi
Cameo
Cinema
0.43mi
Greentree Swimming Pool
Swimming Pool
0.22mi
pool
Swimming Pool
0.25mi
pool
Swimming Pool
0.29mi
pool
Swimming Pool
0.35mi
pool
Swimming Pool
0.4mi
pool
Swimming Pool
0.41mi
pool
Swimming Pool
0.44mi
pool
Swimming Pool
0.46mi
Gaslight Village Dog Park
Dog Park
0.17mi
Union Point Dog Park
Dog Park
0.54mi
Great Pond Nature Preserve
Nature Reserve
0.65mi
Ralph Talbot Nature Reserve
Municipal Park
0.74mi
Millstone Conservation Area
Municipal Park
0.83mi
Forest St Conservation Land
Municipal Park
0.9mi
Carolyn Road Conservation Area
Municipal Park
0.9mi
Fountain Lane Park & Benches
Park
0.16mi
Weathervane Golf Club
Golf Course
0.88mi
Stella Tirrell Playground
Playground
0.29mi
Old South Unicon Playground
Playground
0.49mi
Negus Park Playground
Playground
0.62mi
South Field Playground
Playground
0.86mi
Southfield Playground
Playground
0.86mi
Vintage South Field Playground
Playground
0.88mi
South Field Playground
Playground
0.88mi
Fogg Library
Library
0.44mi
Medical Library
Library
0.47mi
Aspire Dental Health of Weymouth
Dentist
0.53mi
South Shore Dentistry
Dental Crown, Dentistry
0.93mi
Citgo
Gas Station
0.05mi
Citgo
Gas Station
0.06mi
Vinatge Gas Station
Gas Station
0.23mi
Cumberland Farms
Gas Station
0.74mi
CVS Pharmacy
Pharmacy
0.17mi
Walgreens
Pharmacy
0.21mi
Olden's Pharmacy
Pharmacy
0.37mi
Tooth Boss Plaza
Mall
0.22mi
Marshalls
Department Store
0.16mi
Whole Foods Market
Supermarket
0.21mi
7-Eleven
Convenience
0.09mi
Cumberland Farms
Convenience
0.72mi
Pleasant St @ Main St
0.22mi
Opp 861 Main St
0.45mi
Seller's Representative: Mark A. Maraglia, EXIT Premier Real Estate
MLS ID#: 73331440
© 2025 MLS Property Information Network, Inc.. All rights reserved.
The property listing data and information set forth herein were provided to MLS Property Information Network, Inc. from third party sources, including sellers, lessors and public records, and were compiled by MLS Property Information Network, Inc. The property listing data and information are for the personal, non commercial use of consumers having a good faith interest in purchasing or leasing listed properties of the type displayed to them and may not be used for any purpose other than to identify prospective properties which such consumers may have a good faith interest in purchasing or leasing. MLS Property Information Network, Inc. and its subscribers disclaim any and all representations and warranties as to the accuracy of the property listing data and information set forth herein.
MLS PIN data last updated at 2025-05-28 18:19:00








