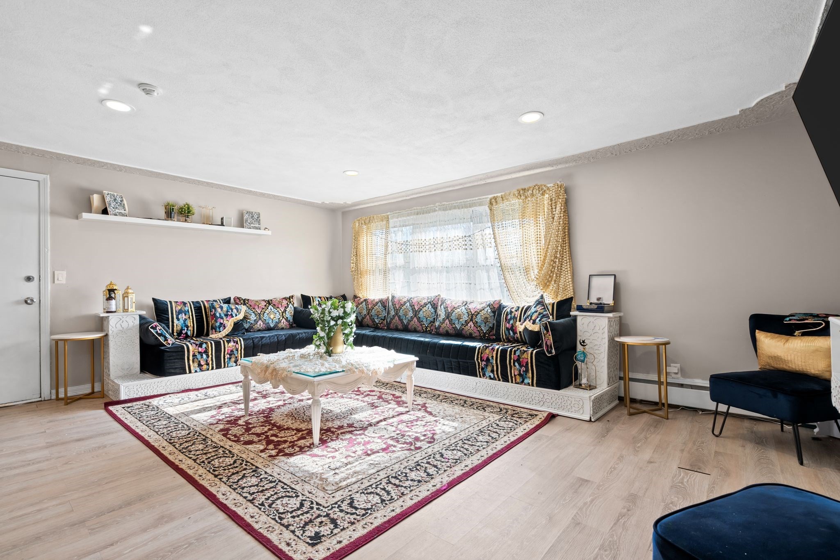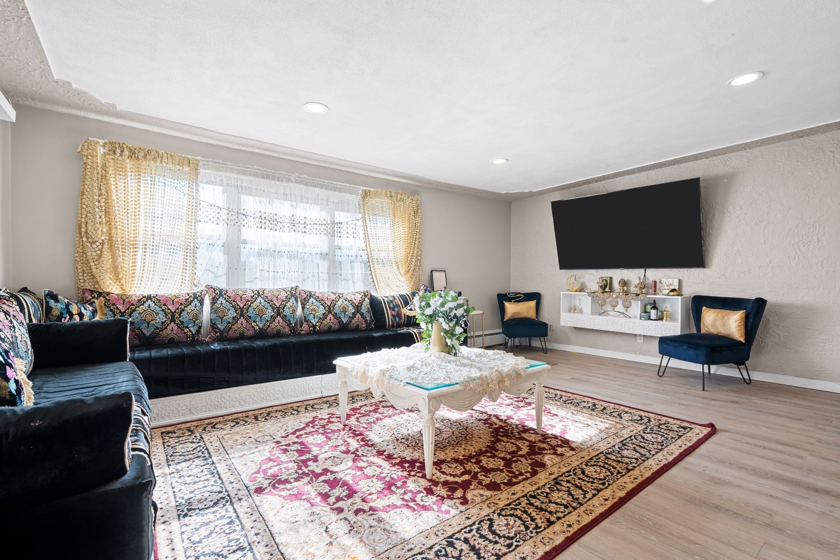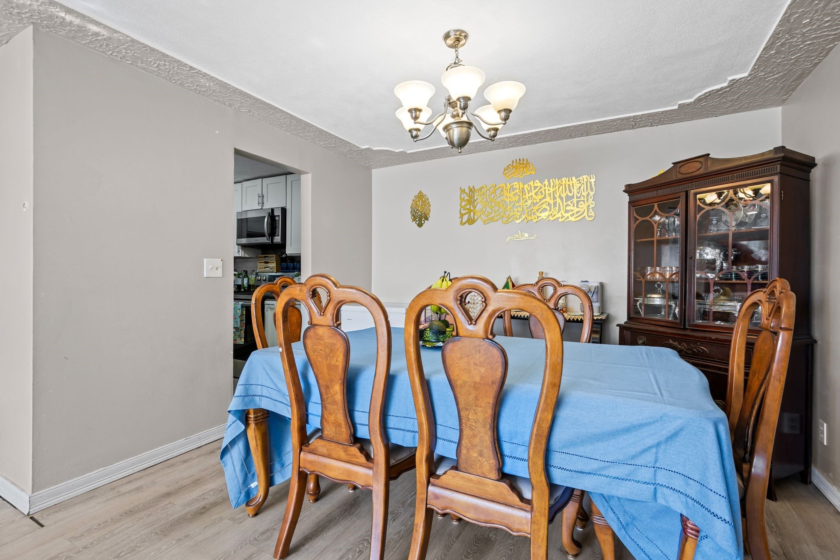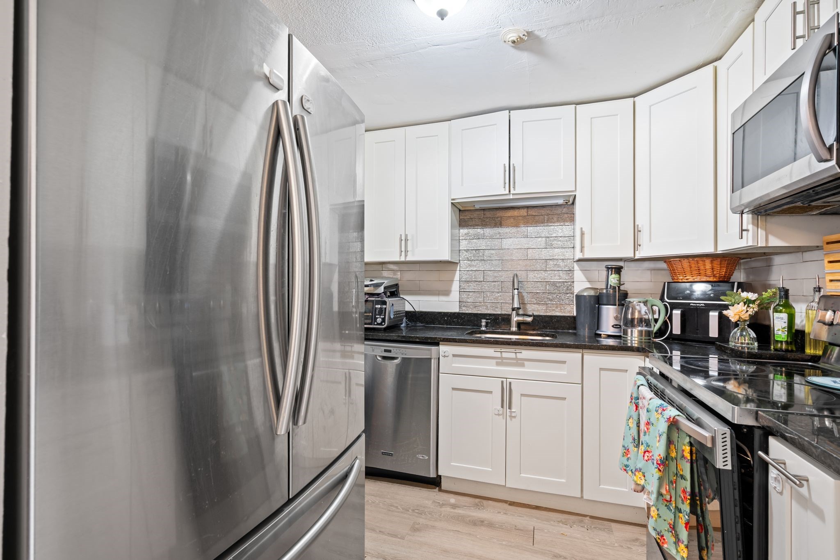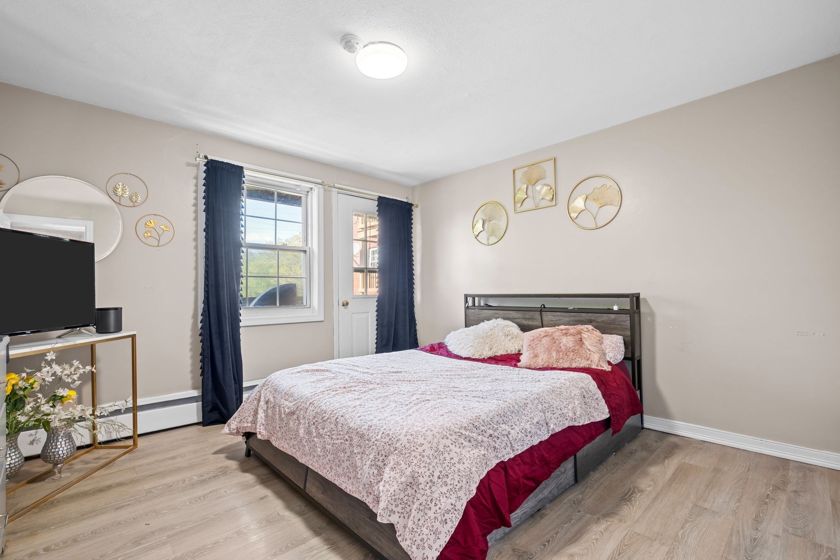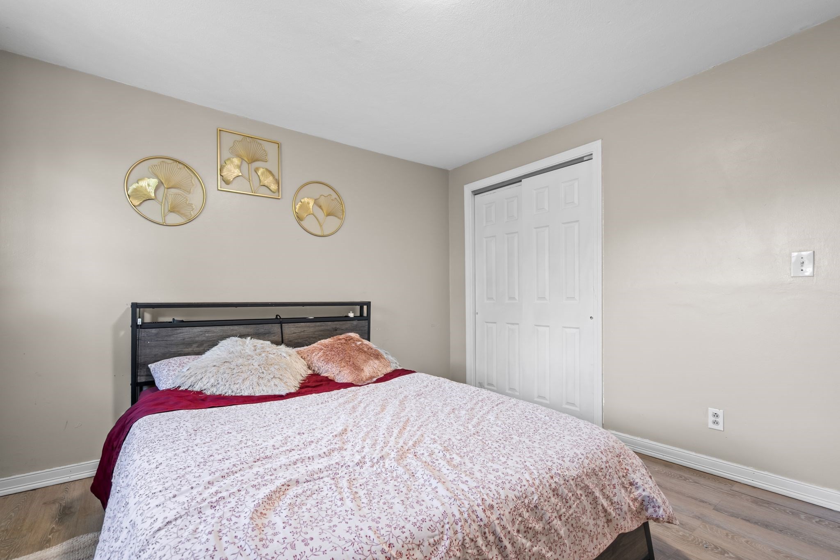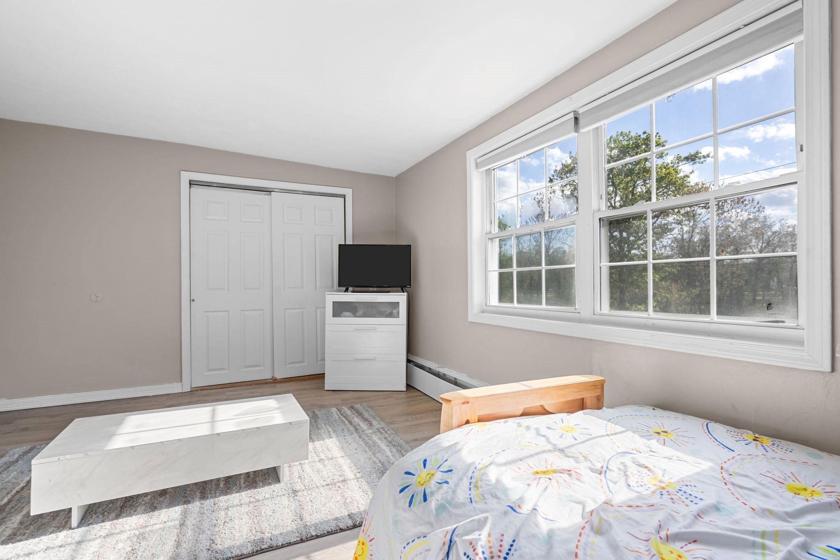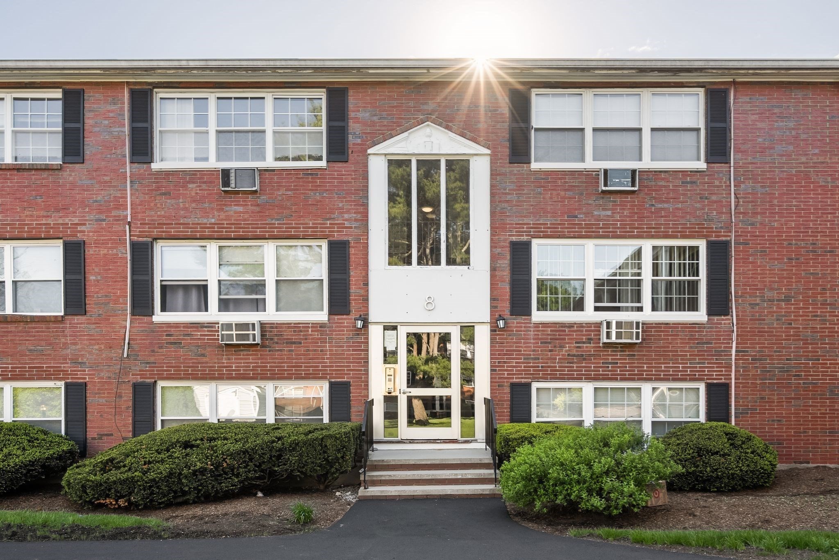Property Description
Property Overview
Property Details click or tap to expand
Kitchen, Dining, and Appliances
- Kitchen Dimensions: 8'1"X8'5"
- Kitchen Level: First Floor
- Flooring - Laminate, Stainless Steel Appliances
- Dishwasher, Microwave, Range, Refrigerator, Wall Oven
- Dining Room Dimensions: 9'6"X10'1"
- Dining Room Level: First Floor
- Dining Room Features: Flooring - Laminate
Bedrooms
- Bedrooms: 2
- Master Bedroom Dimensions: 12'7"X11'7"
- Master Bedroom Level: First Floor
- Master Bedroom Features: Closet, Flooring - Laminate
- Bedroom 2 Dimensions: 11'10"X16'5"
- Bedroom 2 Level: First Floor
- Master Bedroom Features: Closet, Flooring - Laminate
Other Rooms
- Total Rooms: 5
- Living Room Dimensions: 15'2"X17'8"
- Living Room Level: First Floor
- Living Room Features: Flooring - Laminate
Bathrooms
- Full Baths: 1
- Bathroom 1 Dimensions: 8'1"X4'1"
- Bathroom 1 Level: First Floor
- Bathroom 1 Features: Bathroom - Full, Flooring - Stone/Ceramic Tile
Amenities
- Amenities: Highway Access, Medical Facility, Public Transportation, Swimming Pool, T-Station
- Association Fee Includes: Exterior Maintenance, Heat, Hot Water, Landscaping, Master Insurance, Refuse Removal, Road Maintenance, Sewer, Snow Removal, Swimming Pool, Water
Utilities
- Heating: Extra Flue, Gas, Gas, Heat Pump, Hot Air Gravity, Hot Water Baseboard
- Heat Zones: 1
- Cooling: Window AC
- Electric Info: 100 Amps, Other (See Remarks)
- Utility Connections: for Electric Range
- Water: City/Town Water, Private
- Sewer: City/Town Sewer, Private
Unit Features
- Square Feet: 947
- Unit Building: 7
- Unit Level: 2
- Floors: 1
- Pets Allowed: No
- Laundry Features: Common, In Building
- Accessability Features: Unknown
Condo Complex Information
- Condo Type: Condo
- Complex Complete: Yes
- Number of Units: 115
- Elevator: No
- Condo Association: U
- HOA Fee: $904
- Fee Interval: Monthly
- Management: Professional - Off Site
Construction
- Year Built: 1965
- Style: Mid-Rise, Other (See Remarks), Split Entry
- Construction Type: Brick
- Roof Material: Aluminum, Asphalt/Fiberglass Shingles
- Flooring Type: Laminate
- Lead Paint: Unknown
- Warranty: No
Garage & Parking
- Garage Parking: Assigned
- Parking Features: 1-10 Spaces, Assigned, Garage, Off-Street, Paved Driveway
- Parking Spaces: 2
Exterior & Grounds
- Exterior Features: Balcony, Professional Landscaping
- Pool: Yes
Other Information
- MLS ID# 73372565
- Last Updated: 05/22/25
- Documents on File: 21E Certificate, Building Permit, Floor Plans, Investment Analysis, Rules & Regs, Soil Survey
Property History click or tap to expand
| Date | Event | Price | Price/Sq Ft | Source |
|---|---|---|---|---|
| 05/13/2025 | Active | $260,000 | $275 | MLSPIN |
| 05/09/2025 | New | $260,000 | $275 | MLSPIN |
| 10/06/2023 | Expired | $275,000 | $290 | MLSPIN |
| 09/10/2023 | Temporarily Withdrawn | $275,000 | $290 | MLSPIN |
| 07/16/2023 | Active | $275,000 | $290 | MLSPIN |
| 07/12/2023 | New | $275,000 | $290 | MLSPIN |
| 01/02/2023 | Expired | $290,000 | $306 | MLSPIN |
| 12/13/2022 | Temporarily Withdrawn | $290,000 | $306 | MLSPIN |
| 11/14/2022 | Active | $290,000 | $306 | MLSPIN |
| 11/10/2022 | New | $290,000 | $306 | MLSPIN |
Mortgage Calculator
Map & Resources
William Seach School
Public Elementary School, Grades: K-5
0.36mi
First Baptist Christian School
Private School, Grades: PK-6
0.63mi
Thomas V Nash School
Public Elementary School, Grades: K-5
0.7mi
Frederick C Murphy School
Public Elementary School, Grades: K-5
0.91mi
Sylvan Learning
Prep School
0.58mi
Mad Hatter Cafe
Breakfast (Cafe)
0.66mi
D'Angelo
Sandwich (Fast Food)
0.43mi
Subway
Sandwich (Fast Food)
0.45mi
Domino's
Pizzeria
0.58mi
Athen's Pizza
Pizzeria
0.59mi
Dunkin'
Donut & Coffee Shop
0.62mi
Frozurt Frozen Yogurt
Ice Cream Parlor
0.58mi
Sweet Lemons
Thai Restaurant
0.58mi
Paws Rule Pet Resort
Animal Boarding
0.77mi
South Shore Hospital
Hospital
1.19mi
Weymouth Police Department
Local Police
0.41mi
Weymouth Fire Department
Fire Station
0.46mi
Fire Station 5
Fire Station
1.23mi
Planet Fitness
Fitness Centre
0.09mi
Take Flight Fitness
Fitness Centre
0.19mi
Boston Sports Clubs
Fitness Centre
0.76mi
Weymouth Club
Fitness Centre
0.91mi
Weymouth Sportsmen's Club
Sports Centre. Sports: Shooting
0.45mi
Vintage Stetson Field
Sports Centre. Sports: Baseball
0.68mi
Leslie's Pool Supplies
Swimming Pool
0.64mi
Whortleberry Pond
Municipal Park
0.08mi
Conservation Land At Whitmans
Municipal Park
0.61mi
Walter Gagnon Park
Municipal Park
0.64mi
Conservation Land At Whitmans
Municipal Park
0.65mi
Woodbine Road Conservation Land
Nature Reserve
0.75mi
Arbor Hill Conservation
Nature Reserve
0.79mi
Arbor Hill Conservation
Nature Reserve
0.87mi
Bradford Torrey Bird Sanctuary
Municipal Park
0.44mi
Bradford Hawes Park
Playground
0.91mi
South Shore Medical Center
Doctors
0.24mi
Weymouth Woods Medical Center
Doctors
0.36mi
Weymouth Health Care Center
Doctors
0.41mi
Physical Medicine & Rehabilitation
Rehabilitation
0.43mi
Blue Hills Sports & Spine Rehabilitation
Rehabilitation
0.43mi
Stetson Dental Care
Dentist
0.58mi
South Shore Dentistry
Dental Crown, Dentistry
0.89mi
Tropical Trend Hair Salon
Hairdresser
0.2mi
Dollar Tree
Variety Store
0.6mi
It's a Dollar
Variety Store
0.64mi
Jenny's Market
Convenience
0.19mi
Cumberland Farms
Convenience
0.46mi
Rent-A-Center
Furniture
0.63mi
Royal Shops
Mall
0.57mi
Walmart Pharmacy
Pharmacy
0.49mi
Walgreens
Pharmacy
0.54mi
Middle St @ Tara Dr
0.07mi
Middle St @ Dixon St
0.08mi
Middle St opp Circuit Ave
0.2mi
Middle St @ Circuit Ave
0.21mi
Middle St opp Rockaway Ave
0.28mi
Middle St @ Rockaway Ave
0.29mi
Middle St @ Mediterranean Dr
0.37mi
Middle St opp Mediterranean Dr
0.37mi
Seller's Representative: Derouen Levinson Group, Keller Williams Realty
MLS ID#: 73372565
© 2025 MLS Property Information Network, Inc.. All rights reserved.
The property listing data and information set forth herein were provided to MLS Property Information Network, Inc. from third party sources, including sellers, lessors and public records, and were compiled by MLS Property Information Network, Inc. The property listing data and information are for the personal, non commercial use of consumers having a good faith interest in purchasing or leasing listed properties of the type displayed to them and may not be used for any purpose other than to identify prospective properties which such consumers may have a good faith interest in purchasing or leasing. MLS Property Information Network, Inc. and its subscribers disclaim any and all representations and warranties as to the accuracy of the property listing data and information set forth herein.
MLS PIN data last updated at 2025-05-22 19:54:00



