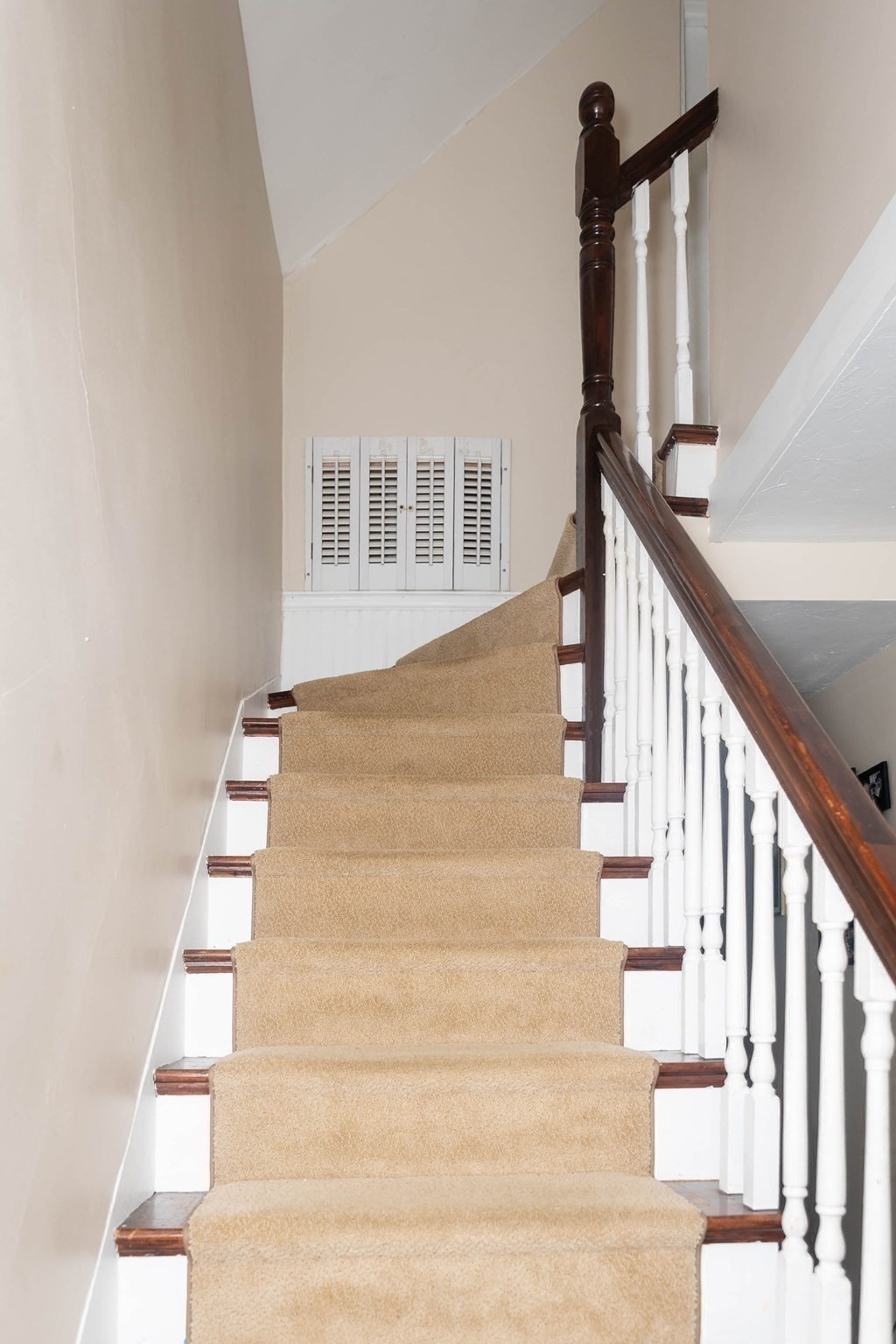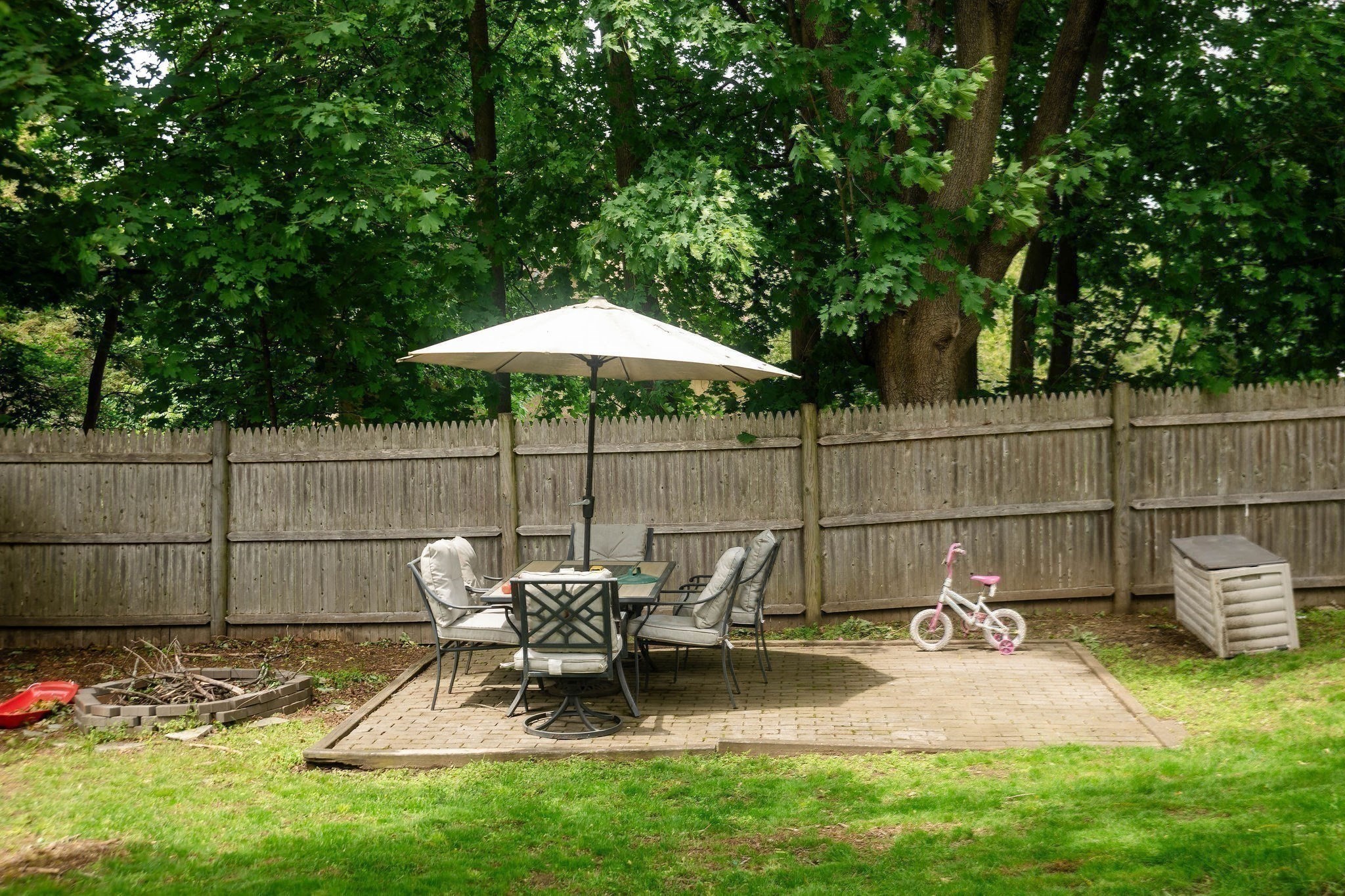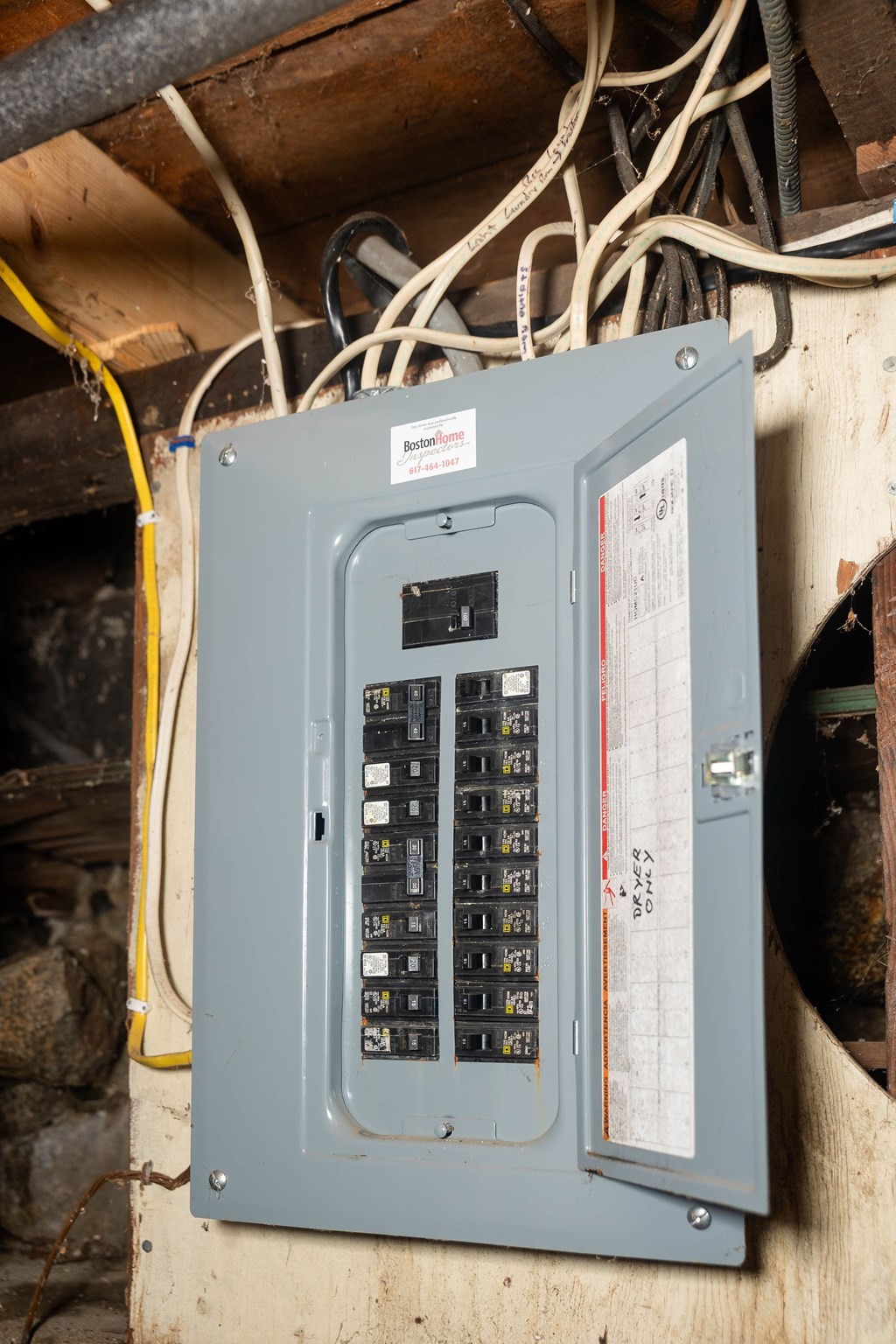Property Description
Property Overview
Property Details click or tap to expand
Kitchen, Dining, and Appliances
- Kitchen Dimensions: 20X13
- Ceiling - Beamed, Ceiling - Vaulted, Deck - Exterior, Dining Area, Exterior Access, French Doors, Skylight
- Dishwasher, Dryer, Freezer, Microwave, Range, Refrigerator, Washer
- Dining Room Dimensions: 12X12
- Dining Room Features: French Doors
Bedrooms
- Bedrooms: 3
- Master Bedroom Dimensions: 18X10
- Master Bedroom Level: First Floor
- Master Bedroom Features: Closet, Flooring - Hardwood
- Bedroom 2 Dimensions: 13X9
- Bedroom 2 Level: Second Floor
- Bedroom 3 Dimensions: 10X8
- Bedroom 3 Level: Second Floor
Other Rooms
- Total Rooms: 6
- Living Room Dimensions: 20X12
- Living Room Features: Crown Molding, Deck - Exterior, Flooring - Hardwood, Window(s) - Bay/Bow/Box
- Laundry Room Features: Concrete Floor, Dirt Floor, Full, Partial, Unfinished Basement
Bathrooms
- Full Baths: 1
- Half Baths 1
- Master Bath: 1
Amenities
- Bike Path
- Golf Course
- Highway Access
- House of Worship
- Laundromat
- Medical Facility
- Park
- Private School
- Public School
- Public Transportation
- Shopping
Utilities
- Heating: Common, Gas, Heat Pump, Hot Air Gravity, Steam, Unit Control
- Hot Water: Natural Gas
- Cooling: Window AC
- Electric Info: 100 Amps, Other (See Remarks)
- Utility Connections: for Gas Range
- Water: City/Town Water, Private
- Sewer: City/Town Sewer, Private
Garage & Parking
- Parking Features: 1-10 Spaces, Off-Street
- Parking Spaces: 3
Interior Features
- Square Feet: 1189
- Accessability Features: Unknown
Construction
- Year Built: 1868
- Type: Detached
- Style: Colonial, Detached,
- Construction Type: Aluminum, Frame
- Foundation Info: Concrete Block, Other (See Remarks)
- Roof Material: Aluminum, Asphalt/Fiberglass Shingles
- Flooring Type: Hardwood, Laminate, Wood
- Lead Paint: Unknown
- Warranty: No
Exterior & Lot
- Lot Description: Fenced/Enclosed, Gentle Slope
- Exterior Features: Deck, Fenced Yard, Garden Area, Gutters, Patio, Patio - Enclosed, Porch, Porch - Enclosed, Storage Shed
- Road Type: Public
- Distance to Beach: 3/10 to 1/2 Mile3/10 to 1/2 Mile Miles
- Beach Description: Lake/Pond
Other Information
- MLS ID# 73382498
- Last Updated: 05/30/25
- HOA: No
- Reqd Own Association: Unknown
- Terms: Contract for Deed, Rent w/Option
Property History click or tap to expand
| Date | Event | Price | Price/Sq Ft | Source |
|---|---|---|---|---|
| 05/29/2025 | New | $549,000 | $462 | MLSPIN |
Mortgage Calculator
Map & Resources
Jefferson School
School
0.26mi
Immaculate Conception School
School
0.3mi
Lawrence W Pingree School
Public Elementary School, Grades: K-5
0.37mi
Maria Weston Chapman Middle School
Public Middle School, Grades: 5-8
0.42mi
Abigail Adams School
Public School, Grades: 5 - 8
0.43mi
Gio's Roast Beef & Pizza
Pizzeria
0.28mi
The Next Page
Restaurant
0.3mi
Weymouth Fire Department
Fire Station
0.13mi
American Kempo Karate Academy
Fitness Centre. Sports: Karate
0.28mi
Robert S. Hoffman Park
Municipal Park
0.02mi
Lovell Field
Municipal Park
0.34mi
Stephen Rennie Herring Run Park
Park
0.46mi
House Rock Park
Municipal Park
0.43mi
Noreen's Finally Hair
Hairdresser
0.28mi
Pelagio Salon & Spa
Spa
0.29mi
Mr Robert's Hair Studio
Hairdresser
0.29mi
Impressions Hair Salon
Hairdresser
0.32mi
Dave's Barber Shop
Hairdresser
0.32mi
IDesign Hair Company
Hairdresser
0.32mi
Stylz by Steffanie
Hairdresser
0.33mi
Kathy's Nails
Nail Salon
0.36mi
Weymouth Market
Convenience
0.28mi
Middle Street Variety
Convenience
0.28mi
7-Eleven
Convenience
0.46mi
Broad St @ Madison St
0.1mi
Broad St @ Fairmount Ave
0.1mi
617 Broad St
0.11mi
Opp 617 Broad St
0.12mi
Broad St @ Hillcrest Rd
0.16mi
Broad St opp Hillcrest Rd
0.17mi
Broad St @ Cain Ave
0.18mi
601 Broad St opp Cain Ave
0.19mi
Seller's Representative: Christine Cannon Coughlin, Bantry Way Brokerage LLC
MLS ID#: 73382498
© 2025 MLS Property Information Network, Inc.. All rights reserved.
The property listing data and information set forth herein were provided to MLS Property Information Network, Inc. from third party sources, including sellers, lessors and public records, and were compiled by MLS Property Information Network, Inc. The property listing data and information are for the personal, non commercial use of consumers having a good faith interest in purchasing or leasing listed properties of the type displayed to them and may not be used for any purpose other than to identify prospective properties which such consumers may have a good faith interest in purchasing or leasing. MLS Property Information Network, Inc. and its subscribers disclaim any and all representations and warranties as to the accuracy of the property listing data and information set forth herein.
MLS PIN data last updated at 2025-05-30 03:30:00




























